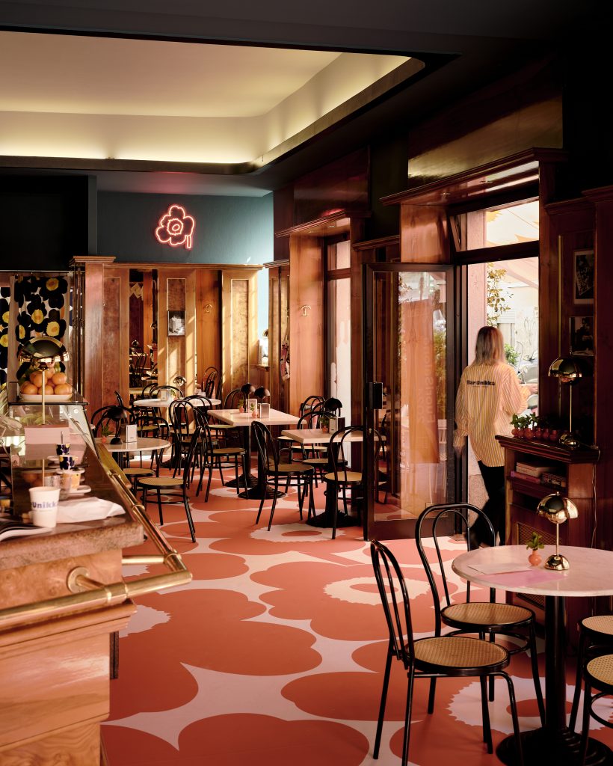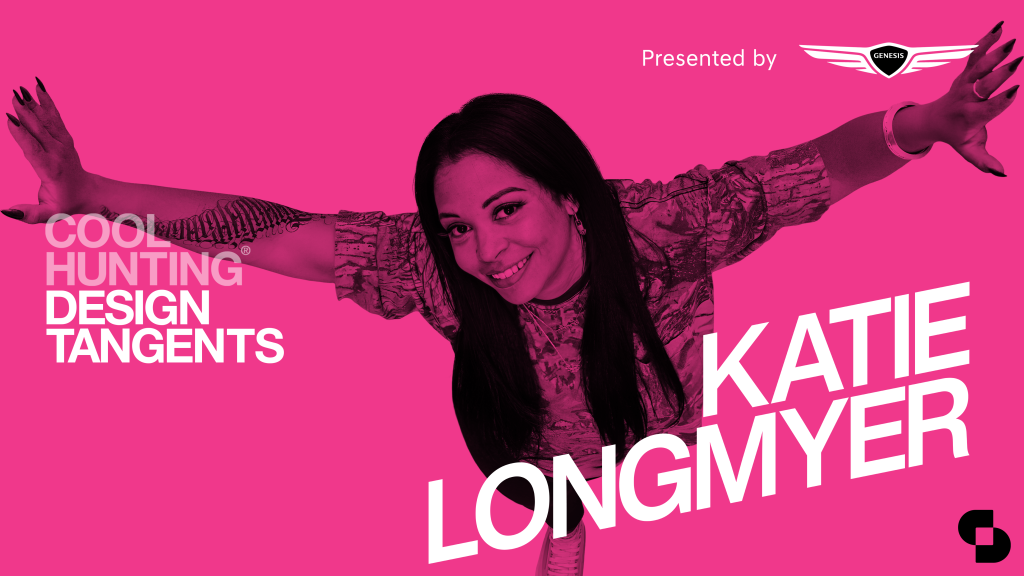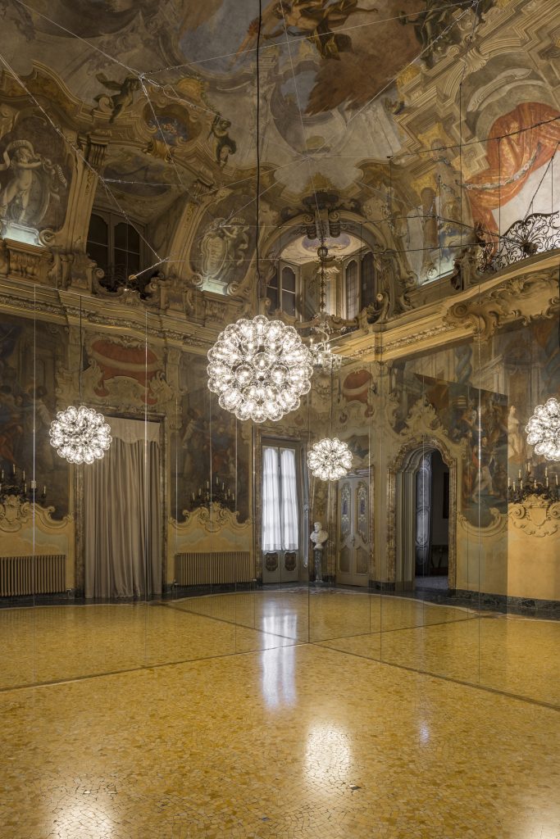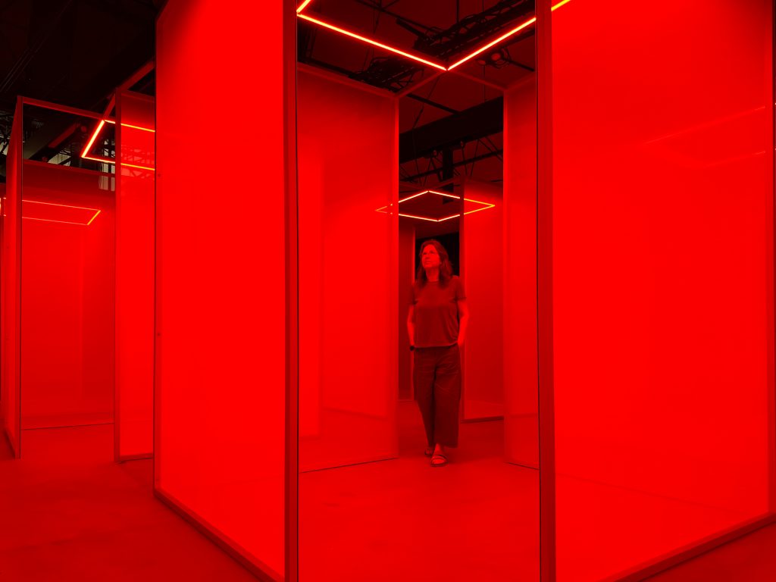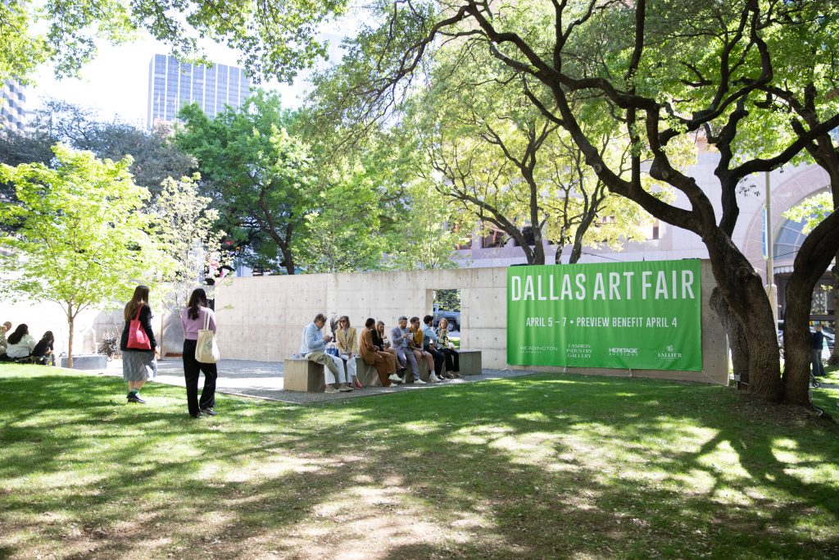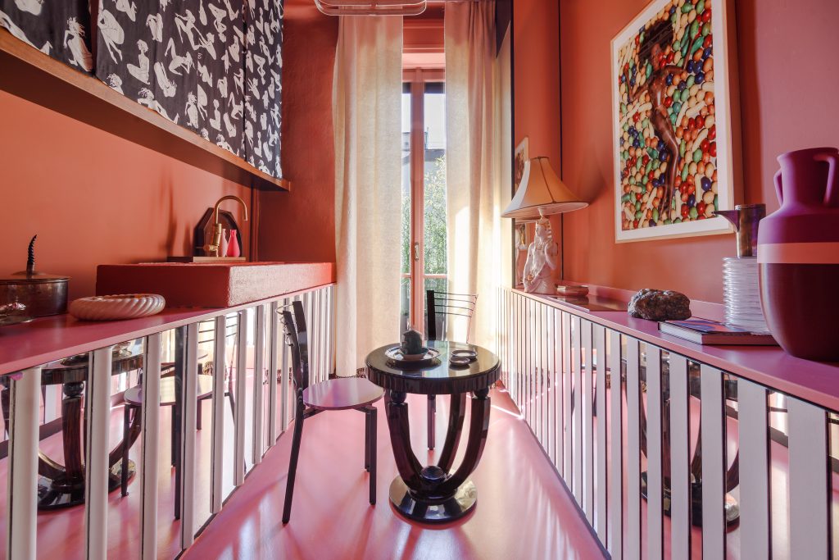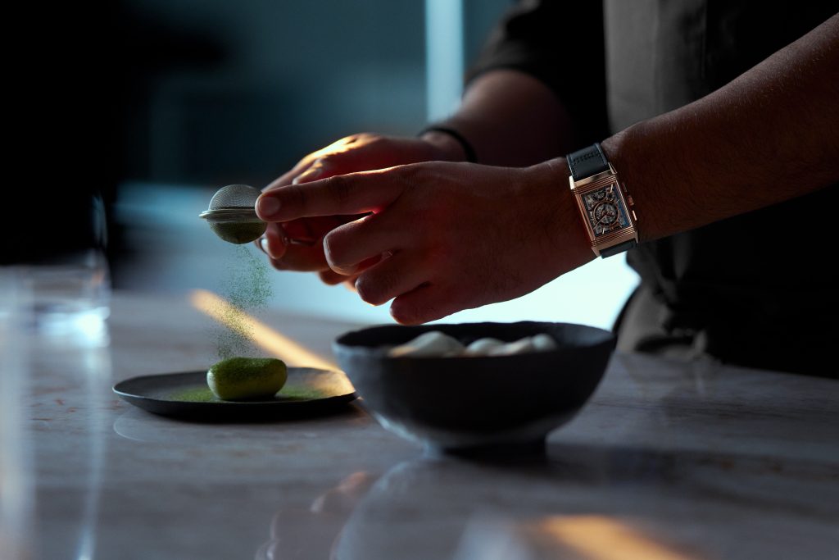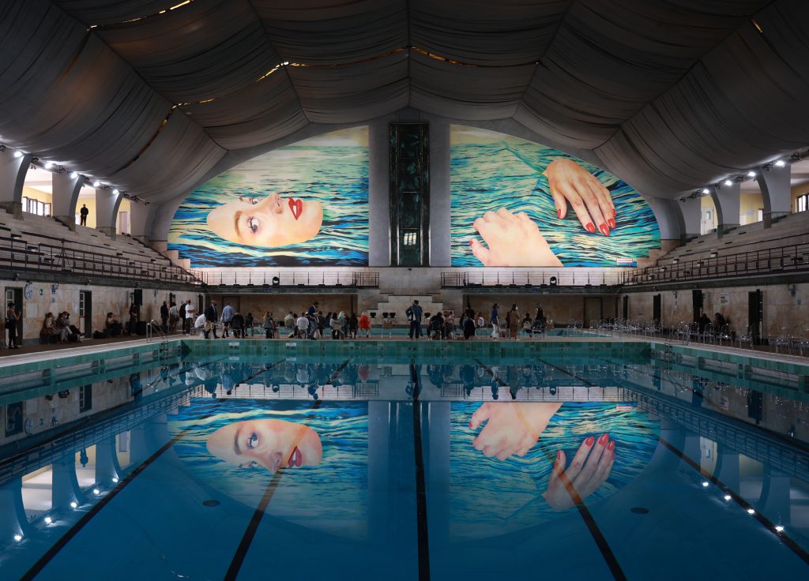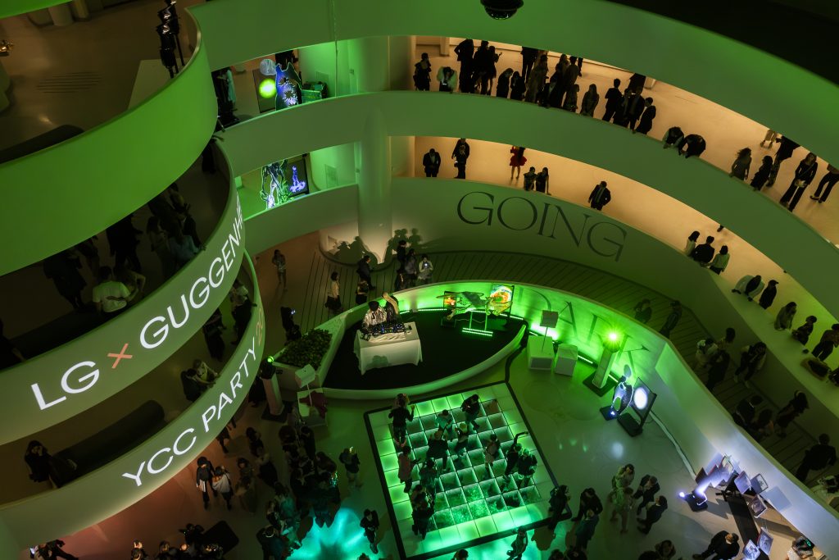Accords
Karim Charlesbois-Zariffa branches out from ephemeral installations to design a restaurant

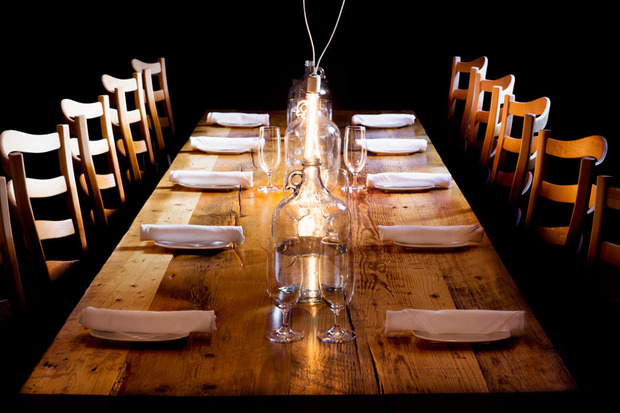
Multi-disciplinary designer Karim Charlebois-Zariffa has worked extensively on projects for companies like AOL, The New York Times and Moment Factory, but a recent chance opportunity to try his hand at more traditional interior design tested him in new and refreshing ways.
As a fan of Charlebois-Zariffa’s design work, the son of one of the owners of Accords—a Montreal wine bar and restaurant—suggested the designer as an interesting option to re-vamp the interior of the space. The unique opportunity to work on the restaurant came with the added challenge of a six week timeframe and limited budget.
The first-time interior designer set out with a team of excellent craftsmen to bring his vision to fruition. We caught up with Charlebois-Zariffa to learn more about his inaugural experience overseeing such a project.
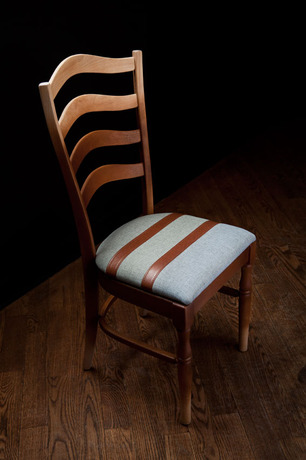
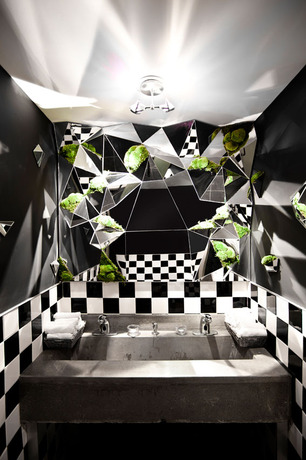
Were you able to use your standard way of working with clients when it came to the restaurant re-design?
Well I am a multi-disciplinary designer, touching mainly graphic design and directing commercials, so in that sense it was totally different. But since I have always been freelance, and also producing most of my jobs, I knew how to take on a big project, so I just worked it like if I was producing a commercial with a big set design. The only difference was that it had to be solid and built for day-to-day use compared to my usual ephemeral installations.
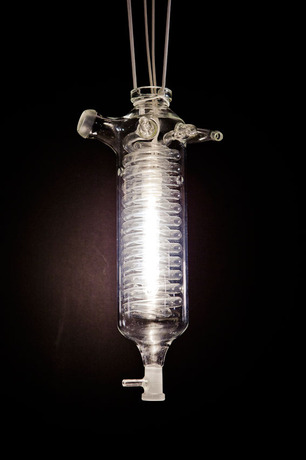
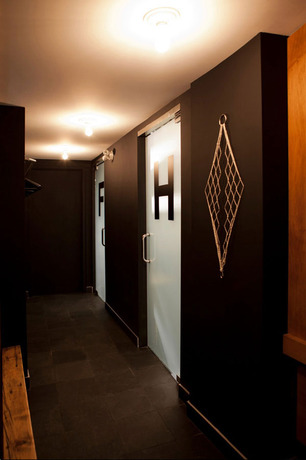
What were your inspirations for the project?
I really wanted to do gradient stained wood furniture and—I had this idea for a long time—have chairs that appear to float over a wood floor. I wanted to create a warm atmosphere for fine dining, so filament bulbs and medical beakers accentuate that effect, along with old barn wood. I wanted to get more people and younger people in the place. In Brooklyn a lot of good restaurants have those big communal table, I loved it! It allows people to meet and regroup with other diners, so I changed half of the restaurant’s small tables for two huge communal tables that fit 18 people each.


Some of the design—the bathroom in particular—looks like a set for a photo shoot, Was that planned?
Well I come from the world of photo shoots, so maybe there is a little bit of that but no, it was not planned. The idea with the bathroom is that I wanted to do something completely different from the rest of the restaurant. They’re the only closed rooms, allowing for a departure from the main style. Mainly, I think that the bathroom is the only moment in a restaurant that you find yourself alone, opening yourself to the decor, to notice the visual surrounding you. I wanted people coming back to the table saying, “Man, have you seen the mirrors in the bathrooms?!”
Where did you source the materials, specifically the medical beakers and flasks you used for the lighting treatment?
With a restrained budget I had to be creative with materials. I am a collector and also connected to another collector name Micheline Poulin who has a huge medical collection. I knew that she had funky beakers in her garage so I asked her and she had two big boxes of old medical chemistry beakers, very intricate and hand-blown, and worth a ton of money if new. I also found a wood mannequin head at an old flea market, and old barn wood from eastern Canada.
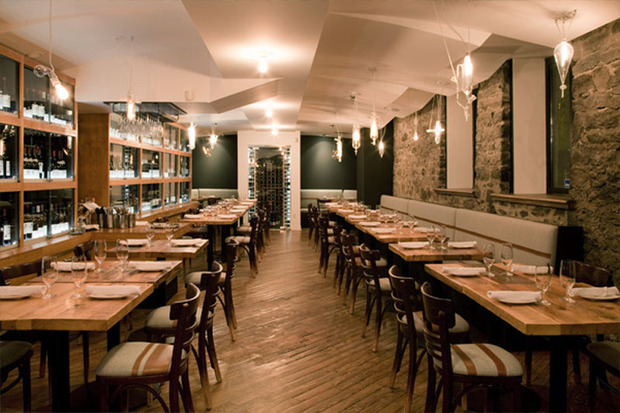
What was the biggest lesson you learned on this project?
The people you work with are key. I decided to do this project for free, so passion and curiosity was driving me and in that state of mind, I needed a team of people who were having fun doing it.
