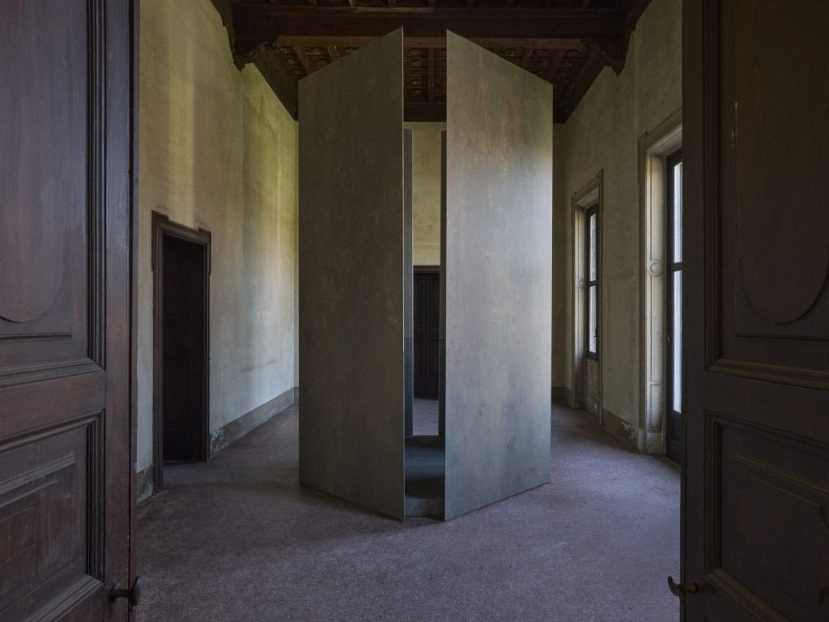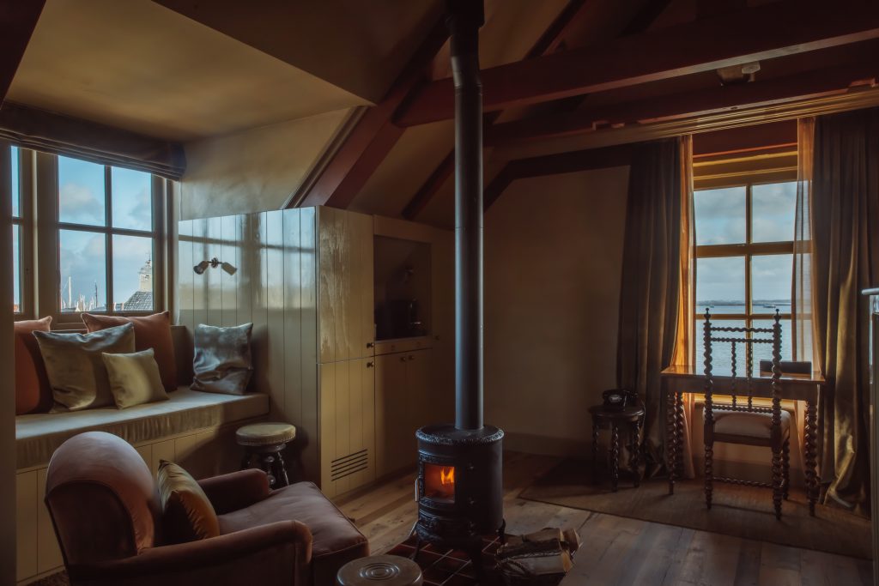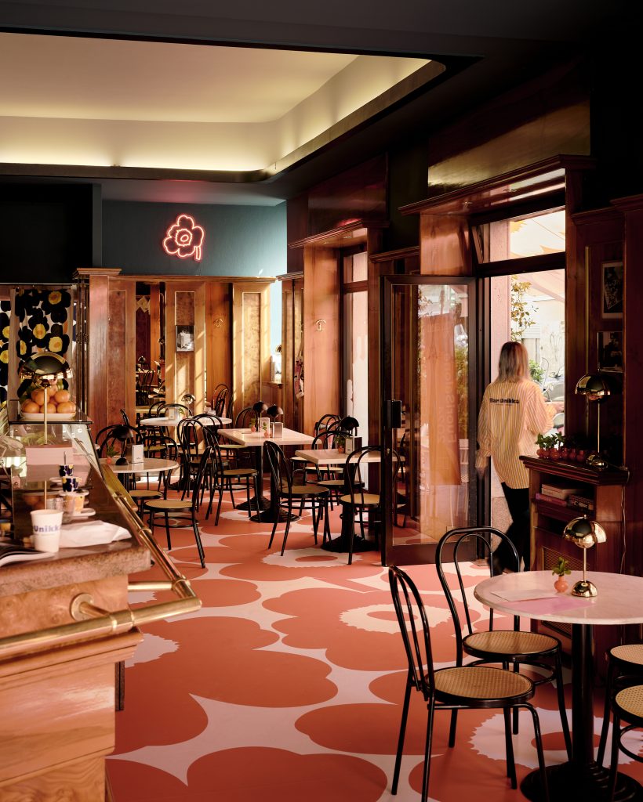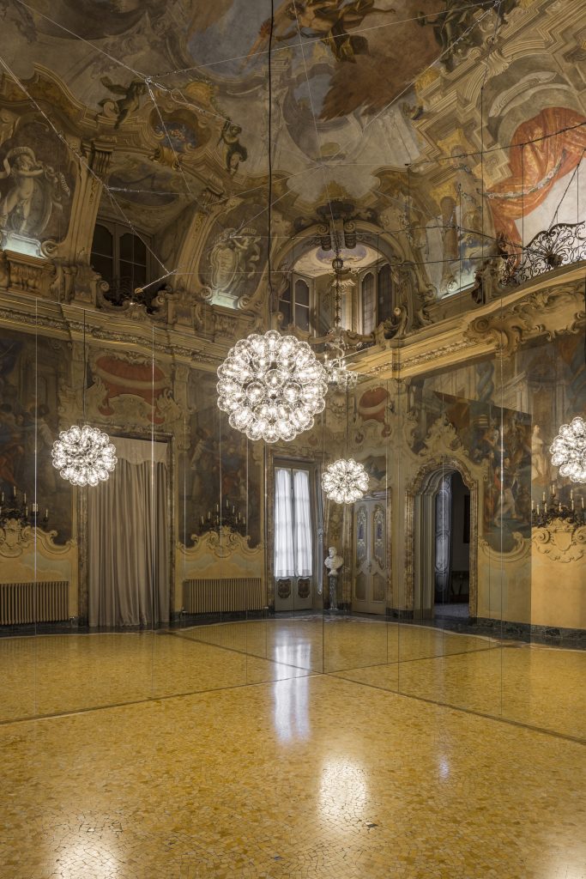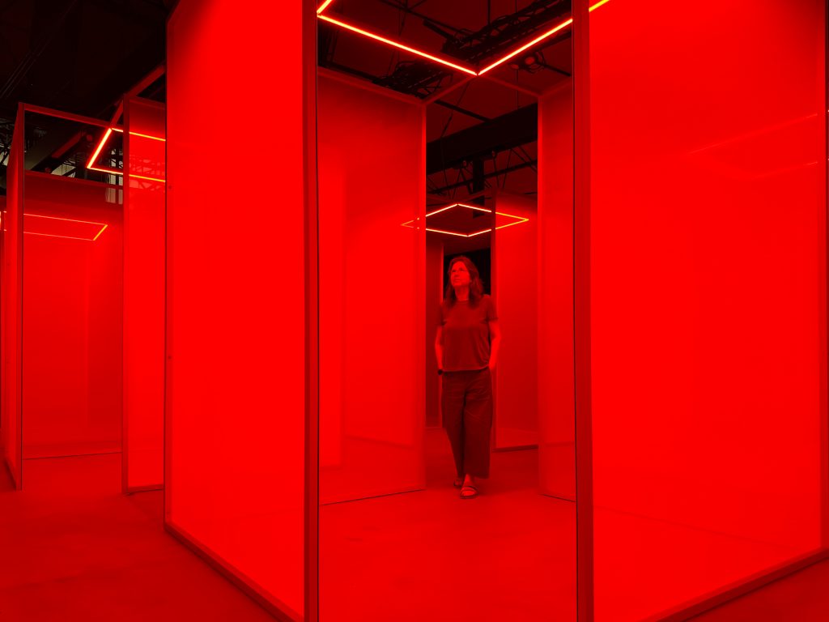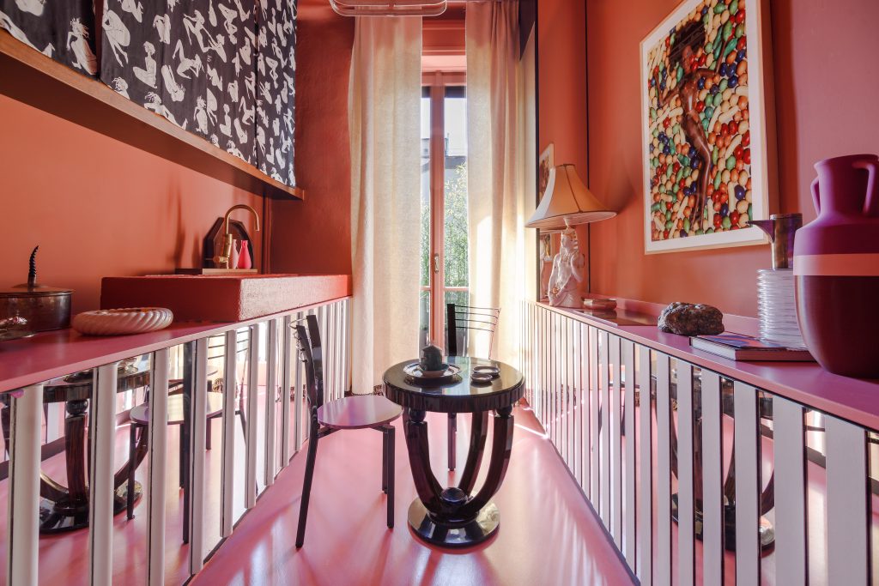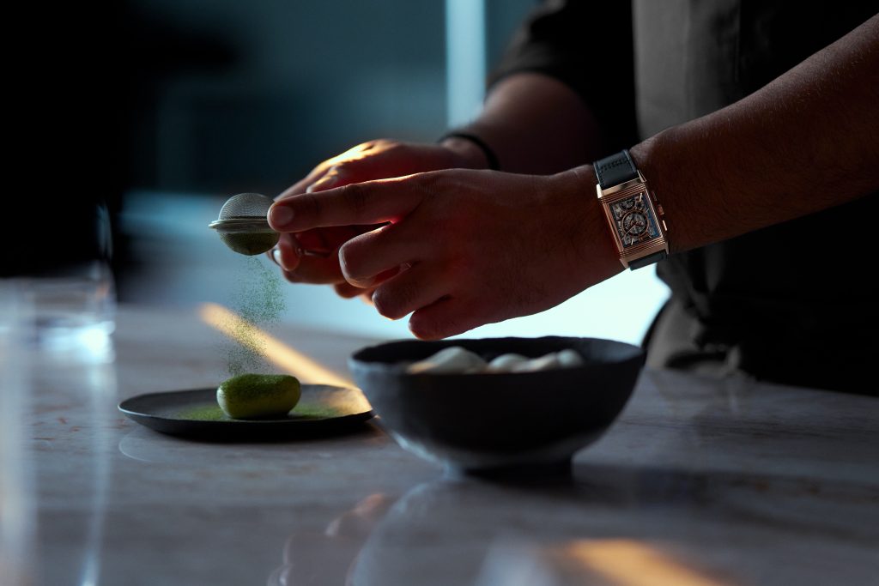Architect + Designer Lauren Rottet’s Dynamic Vision
From the interiors of a midcentury George Nelson home in Montauk to the heights of Central Park Tower in NYC and more

Acclaimed architect and designer Lauren Rottet—the founding principal and president of the international architecture practice Rottet Studio; creator of her own signature furniture line, Rottet Collection; and a fellow at the American Institute of Architects as well as the International Interior Design Association—can breathe life into every space imaginable. Rottet, who went to school to become a doctor before she switched to architecture, joined SOM in the early ’80s. There, she contributed to pioneering structures throughout Texas. Her eponymous studio opened in Houston, in 2008, and has since expanded to LA and NYC (with some 65 million square feet of built design globally).

The scope of Rottet’s work is quite profound—from the flowing elegance within the The Conrad Washington DC to the unmatched grandeur of residential units and public spaces inside Central Park Tower. Rottet has also designed more than 70 ships for Viking Cruises, including one for the Mississippi River and another being built right now for the Nile. This diversity of projects, domestic and international, reveals her holistic, refined vision. Few, however, are as personal as her own enchanting and idiosyncratic Montauk, New York house.
In February 2012, Rottet found herself in the Hamptons for the first time. She’d spent more than a decade looking for a second home, away from her primary residence in Houston. Though she was leaning toward properties around LA, she went to visit one of her Rottet Studio partners, David Davis, out East. It was there she spied a listing for a house built by the iconic modernist industrial designer George Nelson and his partner Gordon Chadwick. Rottet called the realtor and went to visit. Two celebrated artists had been living there—Rob Pruitt and Jonathan Horowitz—and although it needed some work, Rottet knew it would be her home.
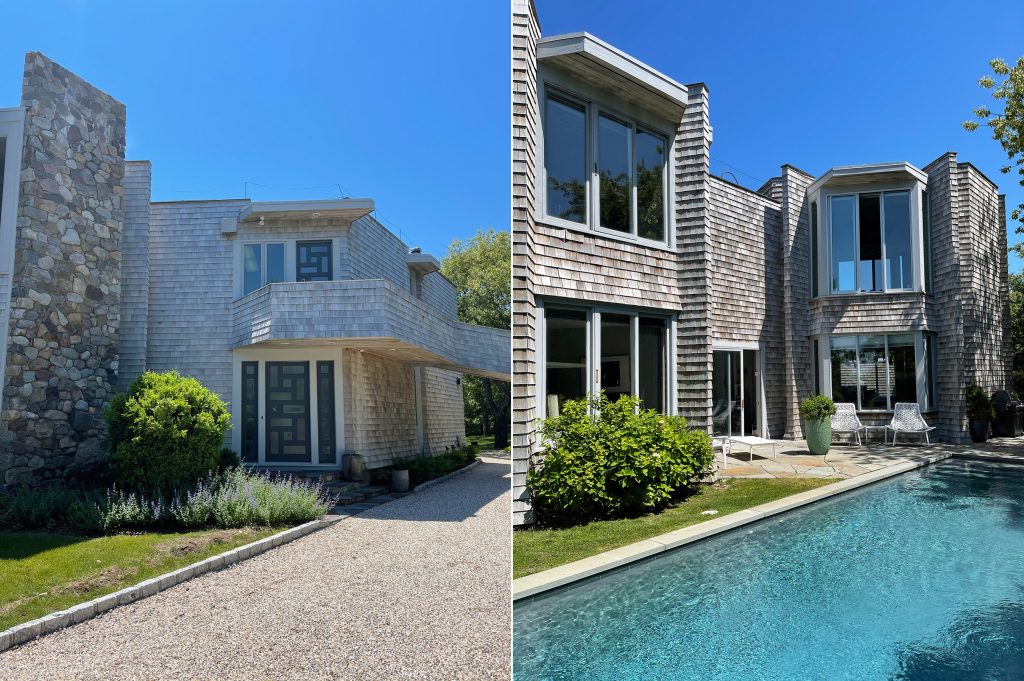
“I was in love with it,” she tells us, as we walked the grounds with her. Immediately, one is struck by the home’s innate character—from the original entry doors, to the ramp that leads up and into the second-floor kitchen and the unfamiliar, captivating and geometric structure itself. What the facade alludes to (but also disguises) is that all rooms are hexagonal.
Rottet has sought to maintain the home’s heritage while introducing her voice, which began with embracing its eccentric shape. “If you cut every single corner off of a rectangle, you find that everything fits fine in a hexagon,” she says. “There are no dead-ends. Everything flows around what you need.”

“I am the kind of person who thinks I know what I am going to do pretty immediately, with the big picture,” Rottet begins. “But I’m really a researcher. I research the history, the ‘why?’ Living in a house where every room is hexagonal is challenging. For instance, you’re not used to drawing doors that don’t open all the way, but you learn that they don’t need to. By living with these rooms, I’ve understood them better. We restored the shingles on the inside, replaced the carpets with the hardwoods. Then we added all new light fixtures, but I kept so much the same.”

Several built-in units—functioning as storage spaces, desks and end tables—came with the house and adhere to its uncommon angles. From there, Rottet worked to allow things to grow around her organically. She placed her own furniture designs amidst vintage pieces—from a George Nelson clock to a Raymond Loewy bar cabinet. She paired collectible art from the likes of Larry Koons and Alexander Calder with a $10 Noah’s Arc painting from 1976, which she found at the Montauk yard sale on July Fourth. Work from young, emerging and established artists intermingle on the walls.
The home’s connection to the outdoors is stunning, with windows and skylights everywhere (and the pool, which she added, works with the bay sometimes visible in the distance). Even with fickle weather, beauty infuses the hexagons—Rottet describes watching foggy days roll in from the second floor like sitting in a treehouse. She also wakes up beneath the palm tree in her bedroom every day. It came with the house and maintaining it is part of her mission. Altogether, there’s an idyllic calmness to the space, even though so much personality abounds.

Central Park Tower, the headline-making super-tall, tapped into a different set of skills. “It’s for a very different audience,” she says, “a client may even buy a series of them as an investment. Our work is very refined and very edited, so we looked a lot more at how everything is made. It’s definitely all precious materials but there are distinct, beautiful details. It’s about more than the materials.”
I realized you can transform a whole room and a whole ambiance with a little stroke of light or a reflection
Quality of light unifies her Montauk and Central Park work. It’s a Rottet signature. “I grew up with a pretty conservative doctor father. I got to go to museums; that’s what I got to do for fun. Fortunately, I enjoyed them. And when we went to California and I got to see Larry Bell and the early Light and Space artists. I was just blown away. I realized you can transform a whole room and a whole ambiance with a little stroke of light or a reflection.”
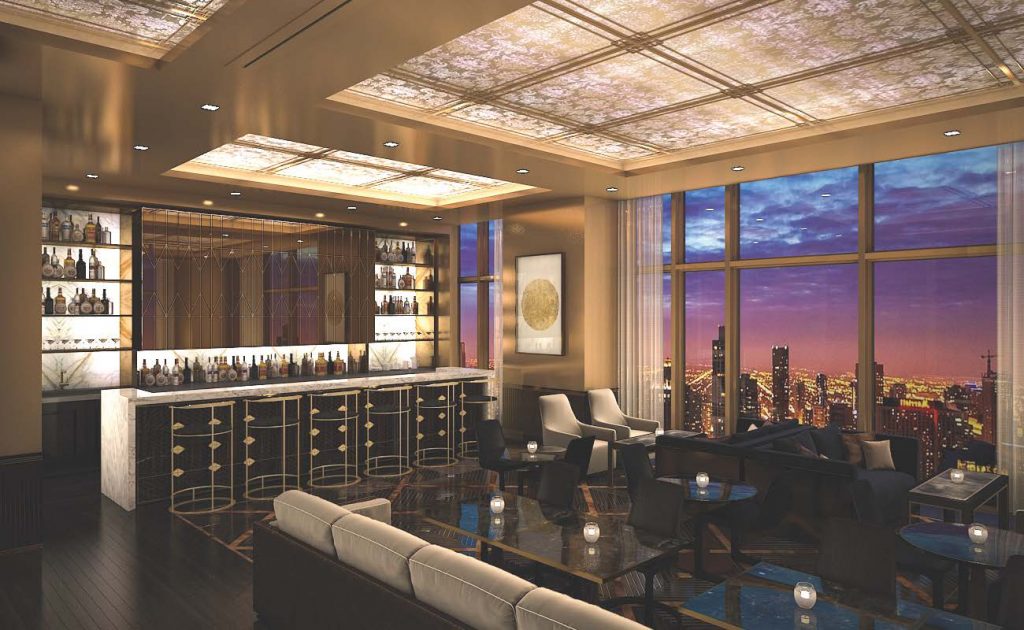
Regarding her process, Rottet says she likes “to design as if it were a musical score. There are points that are intense, but you will not find intensity everywhere. You walk into a room and it grabs you like the beginning of a song. It crescendos up and then it retreats. It calms down, only to repeat again.” This quiet symphonic style is particularly evident in Rottet Studio’s NYC offices.
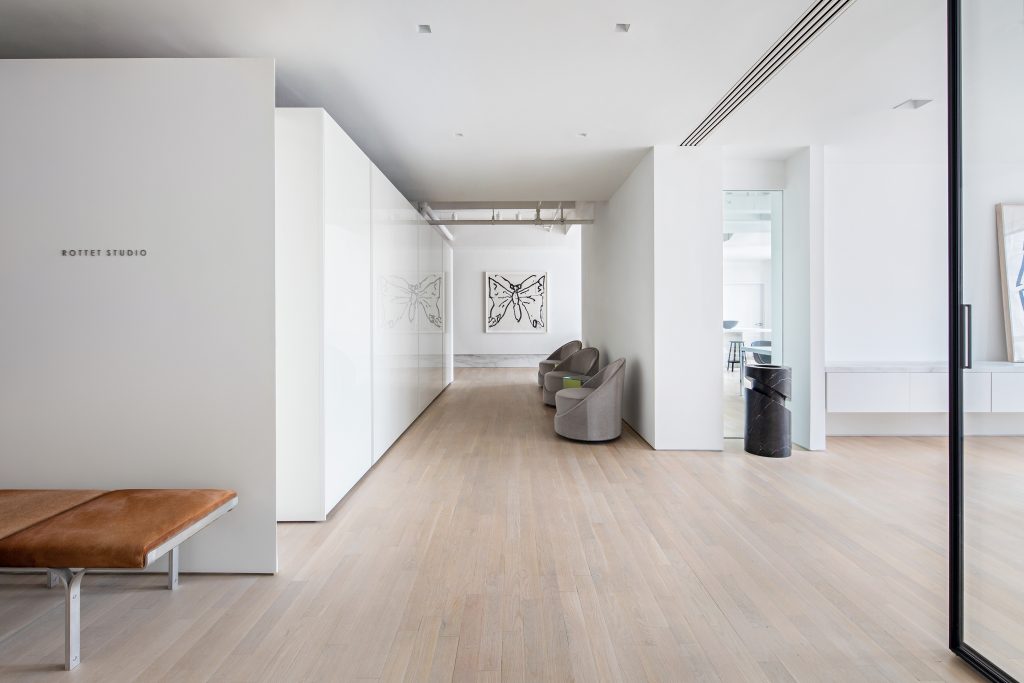
“I don’t look for inspiration, because I know it will come—though I do get designer’s block,” she says. During a recent case in the Montauk house, Rottet’s daughter collected items from around the house. Together, they lined up the various shapes—placing planters with design objects—to build new forms for sconces and light fixtures. It’s a playful approach for someone taxed with so much design thinking.

In addition to her signature collection, Rottet has also collaborated with Fascio lighting and Haworth, among many others, on product development. In many ways, her Montauk home is a showroom for her furniture and accessory designs and a clear expression of how they contribute to a space and converse with iconography.

Rottet’s ongoing renovation of the New York Stock Exchange mirrors this balance of future-forward intervention with preservation of history. Rottet went to great lengths to restore the historic lights of the building, as well as the artwork. She searched through the NYSE archival warehouses for other works that could reemerge, as well. “Our vision was driven by care and a respect for the building,” she says. “But they also wanted surprise and delight.”

Amidst all of these projects, Rottet has one driving desire. “It’s to go back to designing it all,” she says. “To return to when a designer and an architect were not stuck in their box. From an interiors standpoint we do ships, medical, hotels, single-family residential, high-rise residential and offices. We do high-end, and low-end but high design. We’ve fixed a lot of the buildings we’ve done interiors in. We’re big into landscape, too. Moving forward I want to do it all: from the landscape to everything that should be on a site.”
Hero image of Central Park Tower courtesy of Rottet Studio


