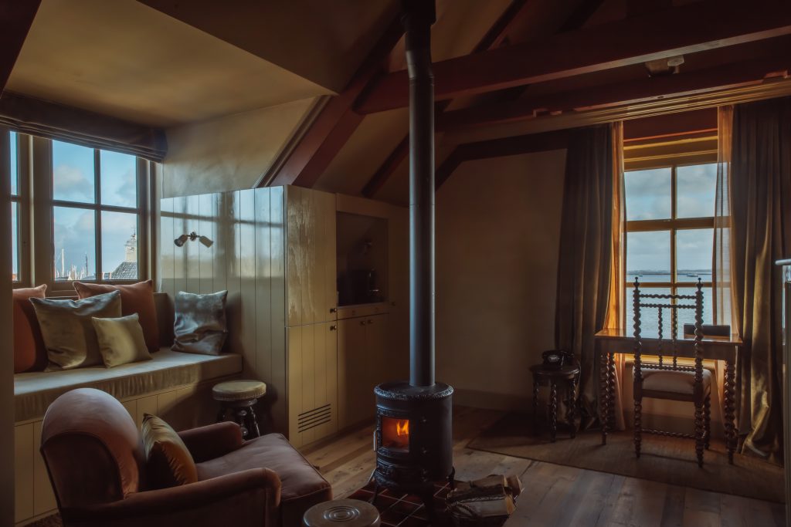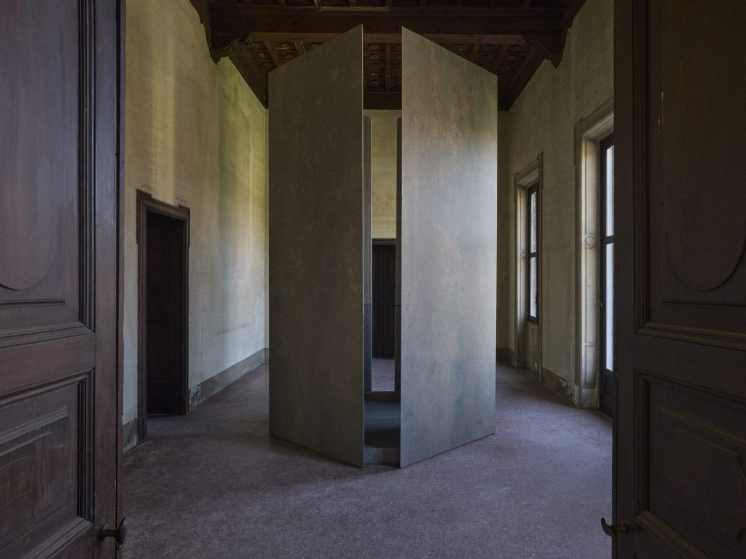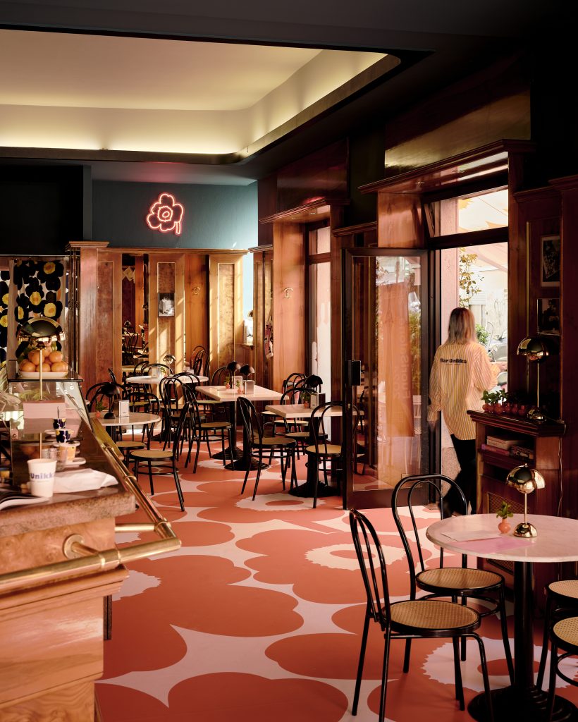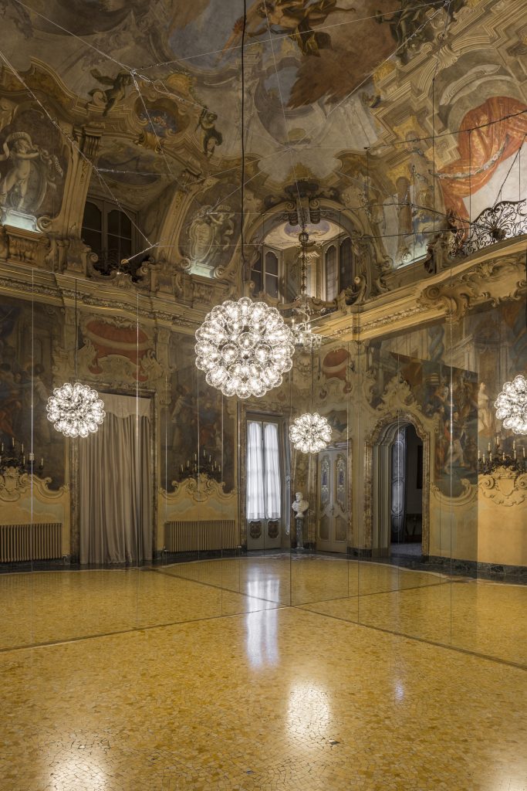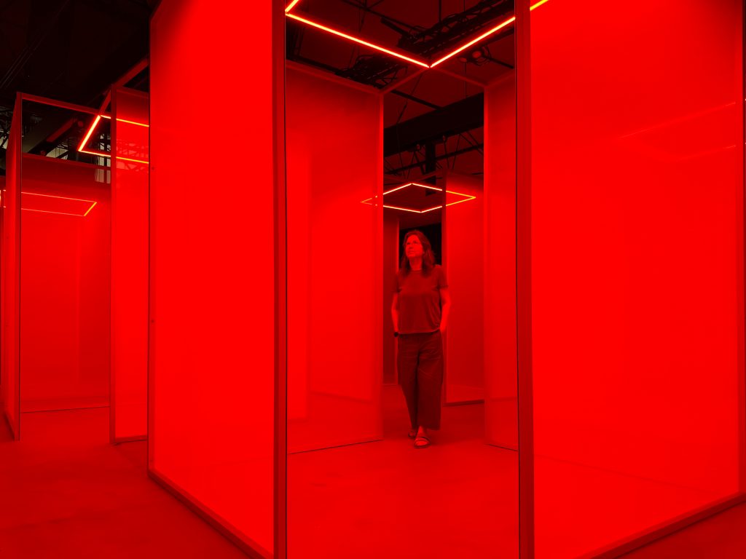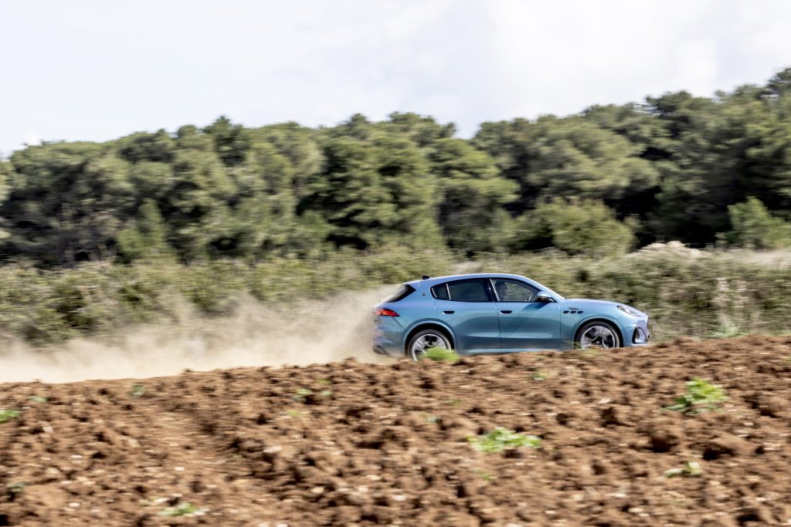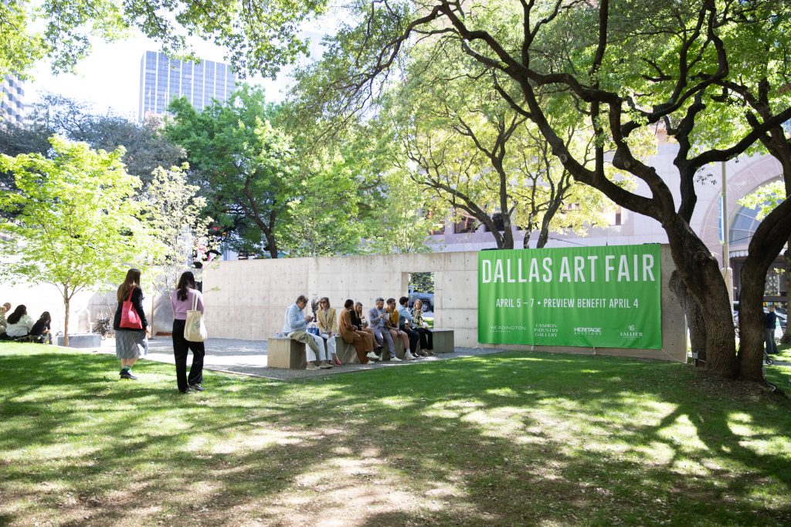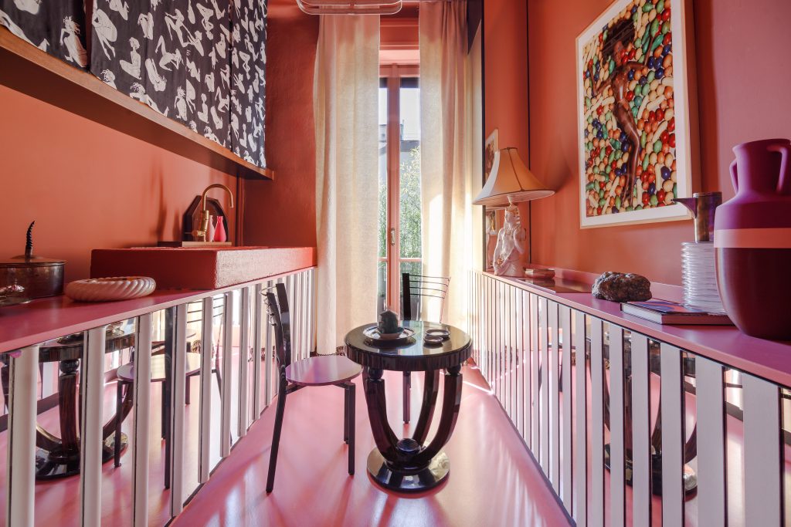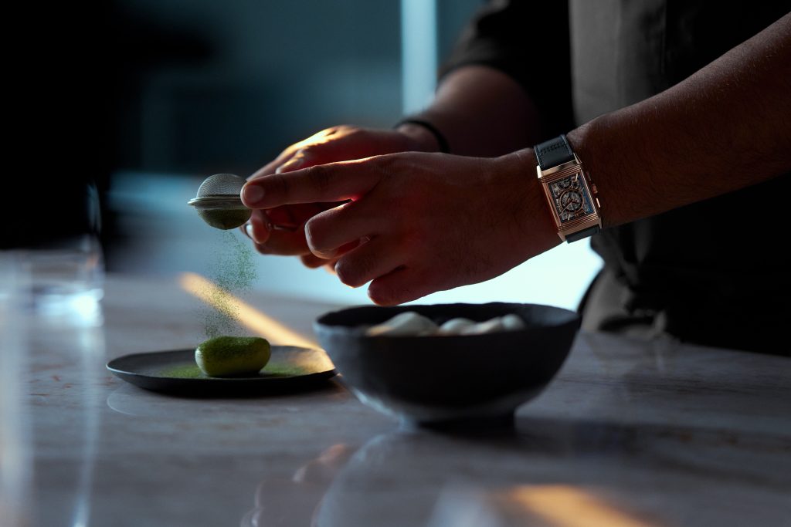Beijing Design Week 2017: Baitasi Remade
Exploring the historic and culturally relevant neighborhood’s urban planning amidst tremendous growth

by Alessandro De Toni
In a fast-changing city like Beijing, urban planners and designers puzzle over how to preserve the remains of historical identity while improving residents’ quality of life in old neighborhoods. Round upon round of demolitions and relocations have been reshaping the city and its social fabric for a good three decades. So far, commercialization and gentrification of hutongs have been the only way to save old blocks from land-craving developers. Altogether, it’s a widely debated dilemma.

Baitasi is among Beijing’s most historical and culturally relevant neighborhoods. Unlike the area of Dashilar (which has been the site of a pioneering project of hutong renovation since Beijing Design Week in 2012) Baitasi is one of the last remaining traditional residential areas in the city. It’s also home to several cultural landmarks: the Archive of Buddhist Texts, the Lu Xun Museum, and of course, the White Pagoda Temple, whose stupa dates back to Yuan Dynasty.

For three years now, Baitasi has been one of the main venues of Beijing Design Week, the premier stage for experimentation in urban practices and conservation projects. Baitasi Remade (BR) is a concept that was first launched in 2015, during Beijing Design Week, as a program of urban renewal led by Professor Zhang Li of Beijing Tsinghua University and a team led by World Architecture magazine. The project’s first and primary purpose is to integrate communal engagement, architectural and infrastructural upgrading to the neighborhood. Design and cultural thinking are the keys here to better living for the people in the area.

Baitasi Remade has seen the active participation of many residents, whose profound knowledge of the area and the cooperation with the designers and architects have helped move toward a more organic renovation, and have made Baitasi a living sample of healthy urban renewal. CH explored the area during this year’s Beijing Design Week to discover many interesting projects, outlined below.
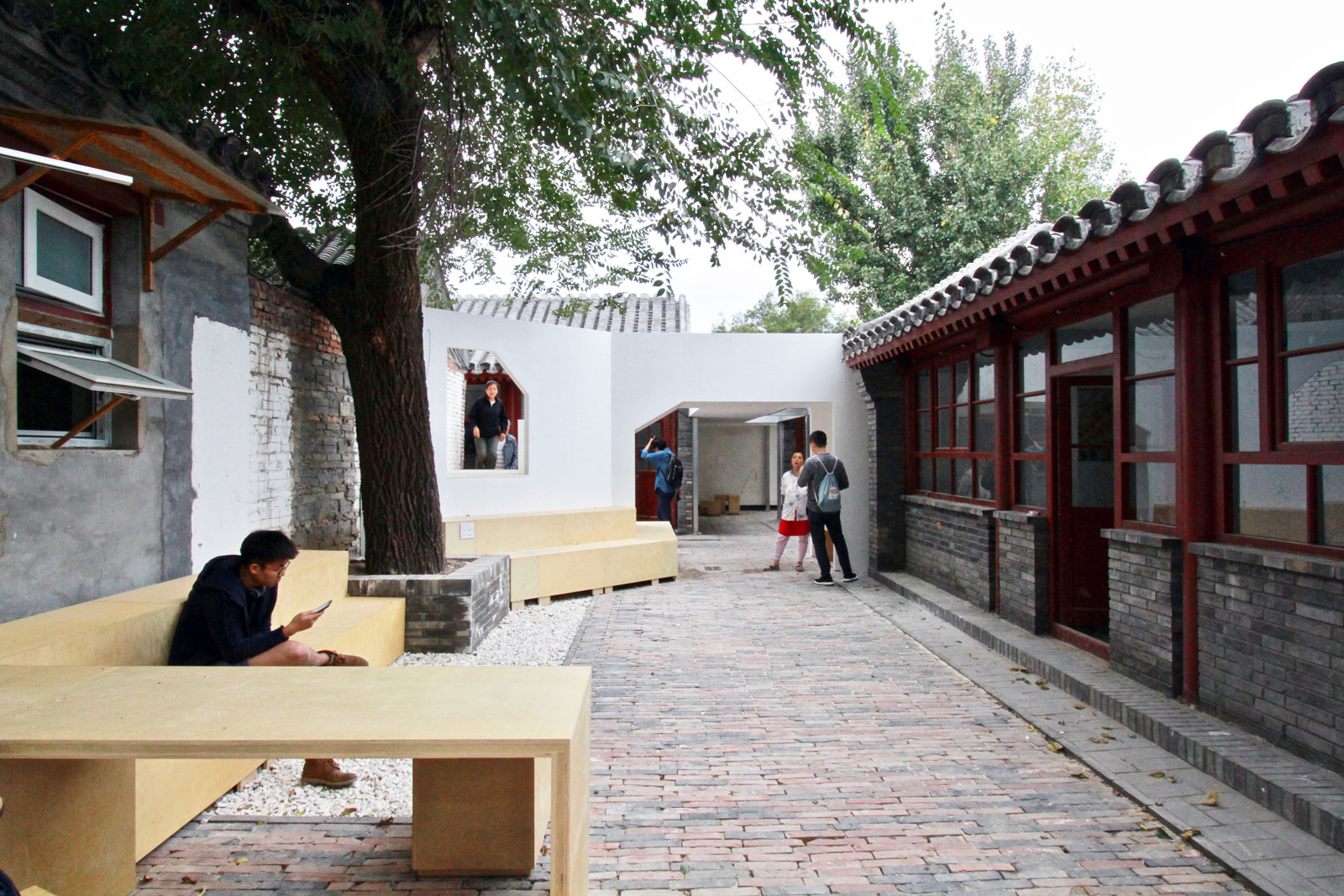
Shared Courtyard in a Shared City
This exhibition, organized by the Tsinghua University School of Architecture, responds to the ideas of sharing public space and sustainable urban development. Historical courtyard houses and hutongs were improved with temporary pieces of furniture which ease an understanding of the common participation of space. This manifested as small play areas for kids and wood bridges dividing functional spaces without compromising the integrity of community.

One Day at The Sea: Aranya Lifestyle Show
Aranya is a seaside community in Beidaihe, roughly a three hour drive from Beijing. Its name comes from Sanskrit, meaning “a peaceful land, proper to meditation and practice.” Mutual trust and emotional connection are keys to the relationships between neighborhoods (however distant). These relationships appear to be more and more suffocated and alienated by present day life in the metropolis. This exhibition aims to show visitors what it feels like to live in Aranya, by recreating a sensorial trip to the seaside, which ends in a courtyard beach.

Hutong Playground
This installation by Politecnico di Torino took advantage of existing architectural elements to create a new aggregative space for a community of all ages. This was done through the arrangement of different social games: table tennis, tables crossing windows, chess tables and other amenities that represent an update of past communal life.
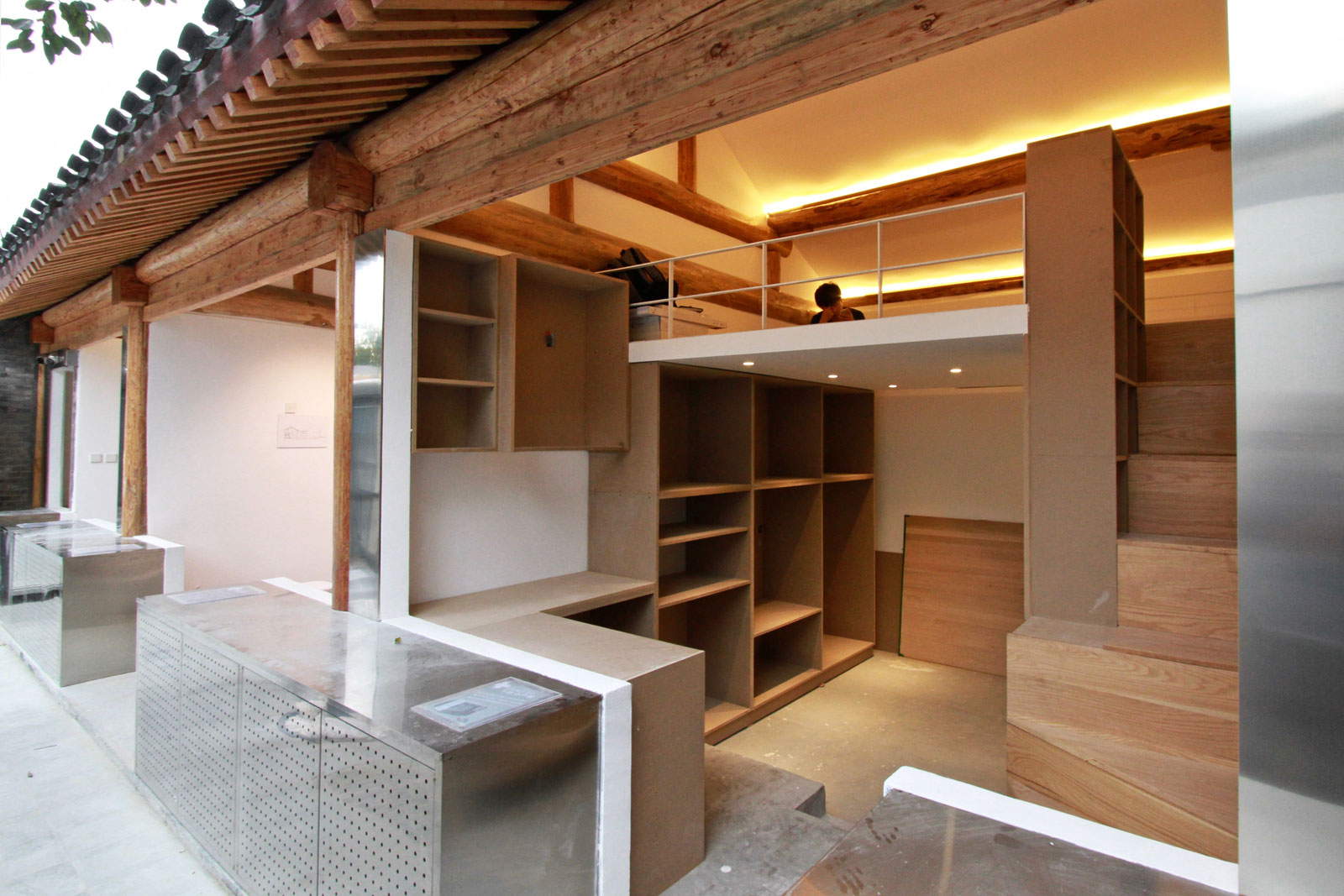
Maximize the Minimum: Courtyard and Kaijian
This project, curated by Zhang Yue, aims to create multiple 12-square-meter residential units within a single traditional courtyard. These can host up to three people each. By the insertion of wood modules and micro modifications, common shortcomings of life in the hutongs—such as the lack of an effective heating system, lack of private toilets and storage spaces—are solved in a simple but innovative system. A pilot project for a government-backed plan of social housing, the ambitious goal here is to deliver to residents an upgraded and fully-functional living environment without leaving the neighborhood.
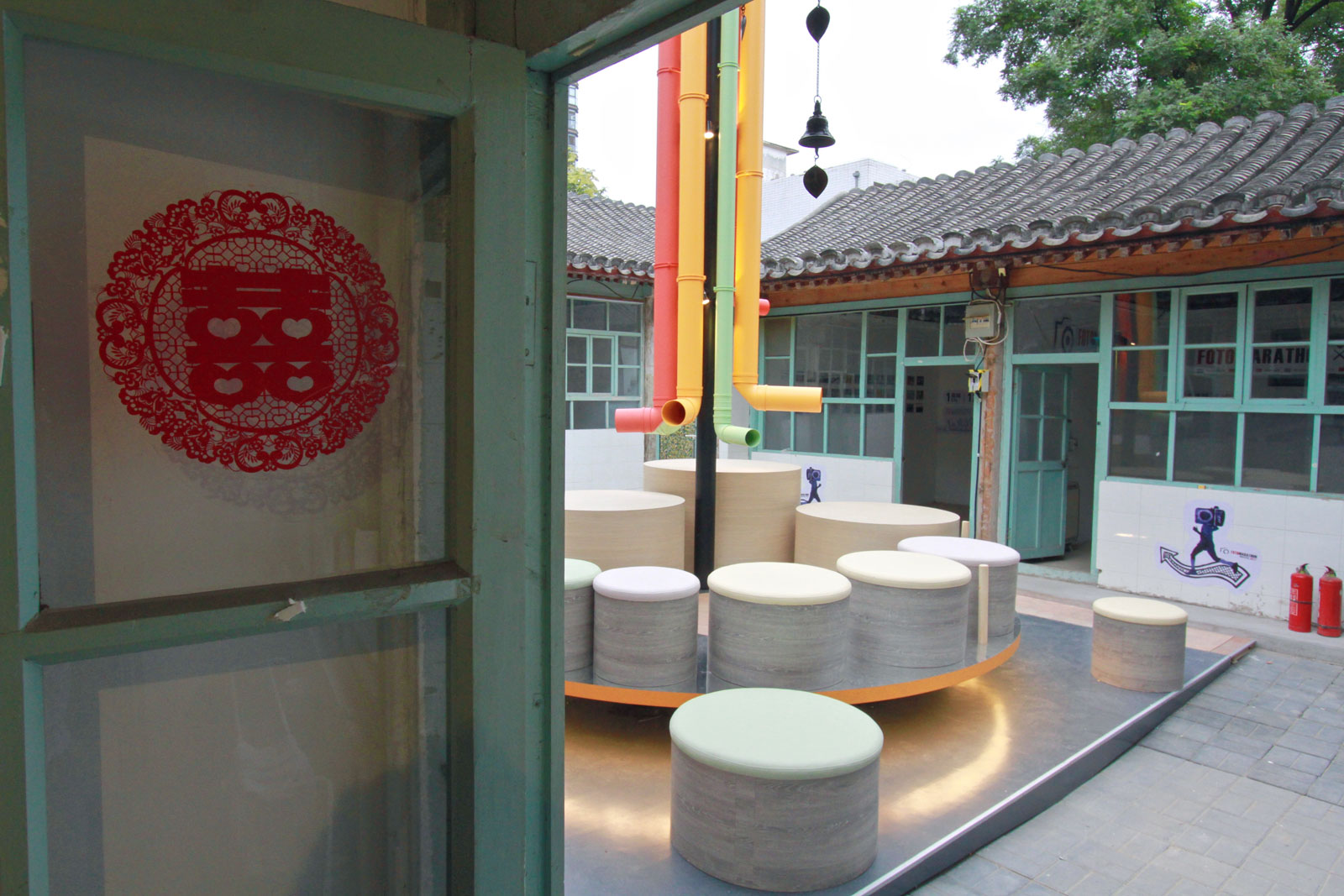
Periscopic Hutong
Hong Kong-based AaaM Architects’ project transforms the hutong into a public playground, putting big merry-go-round periscopes at the center of the courtyard. It is a carousel to watch and acknowledge the cultural value and heritage of the Baitasi neighborhood through a whimsical new perspective.
Images courtesy of Alessandro De Toni


