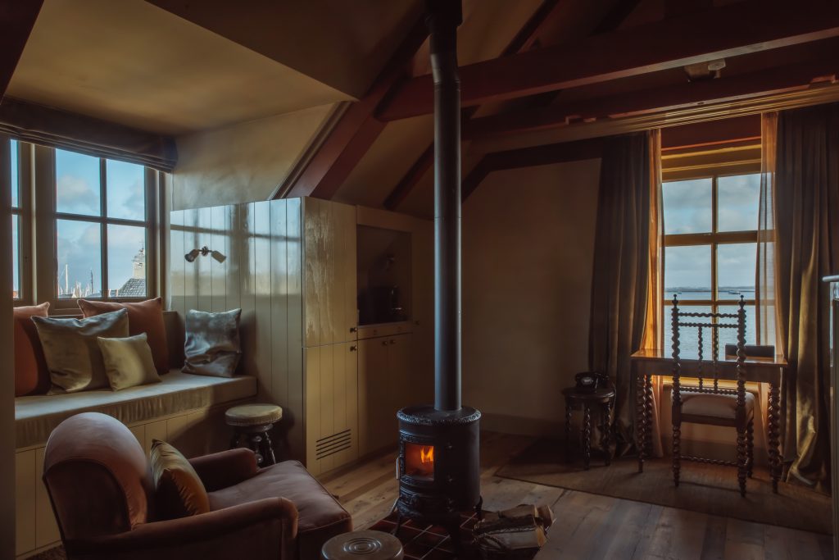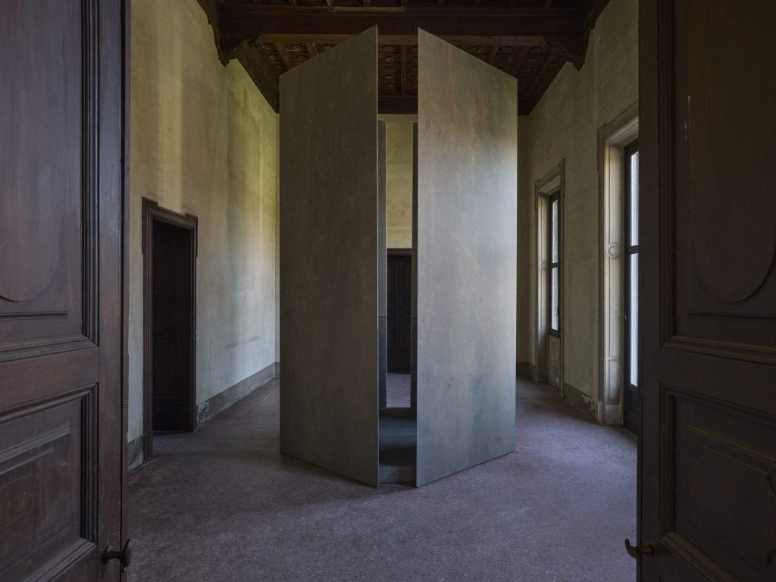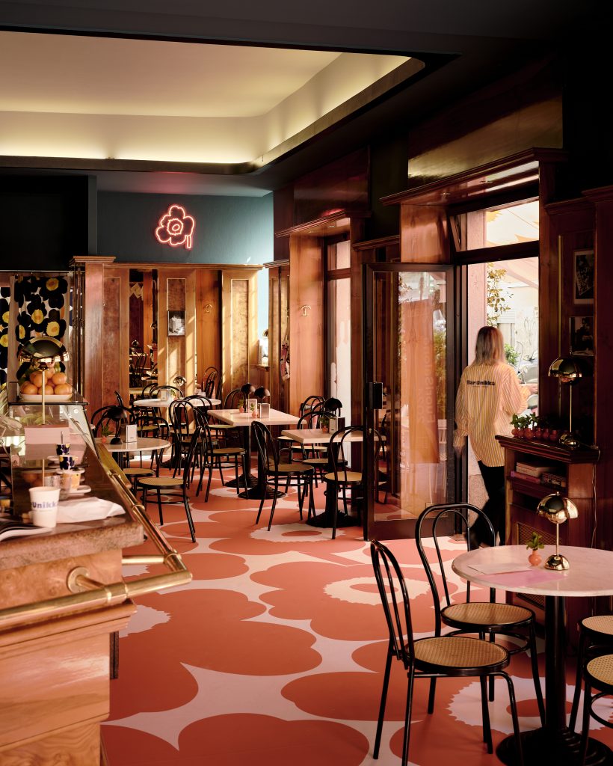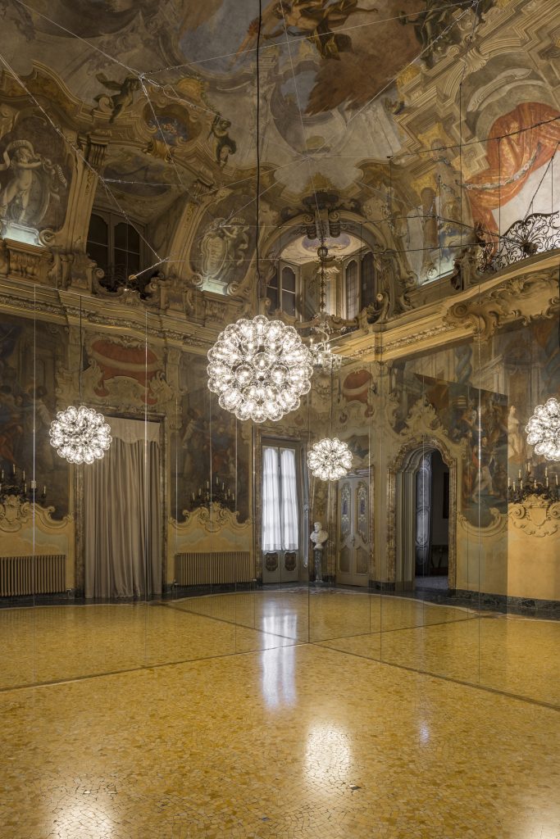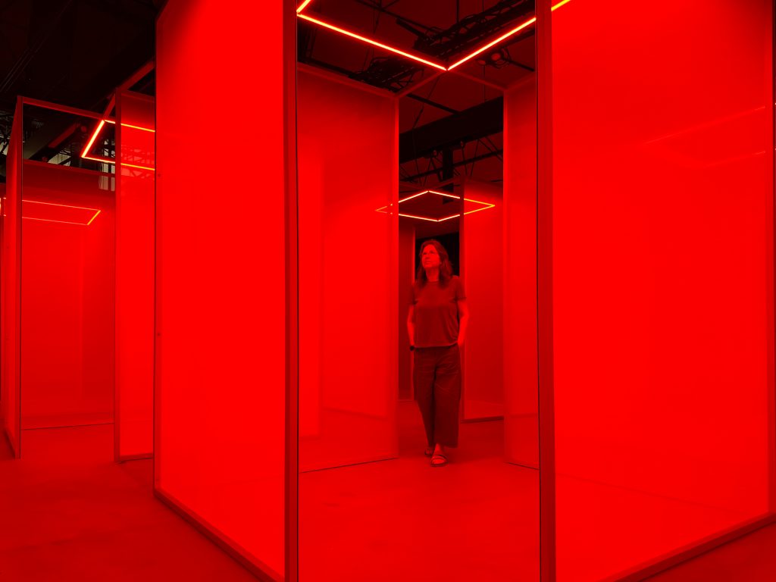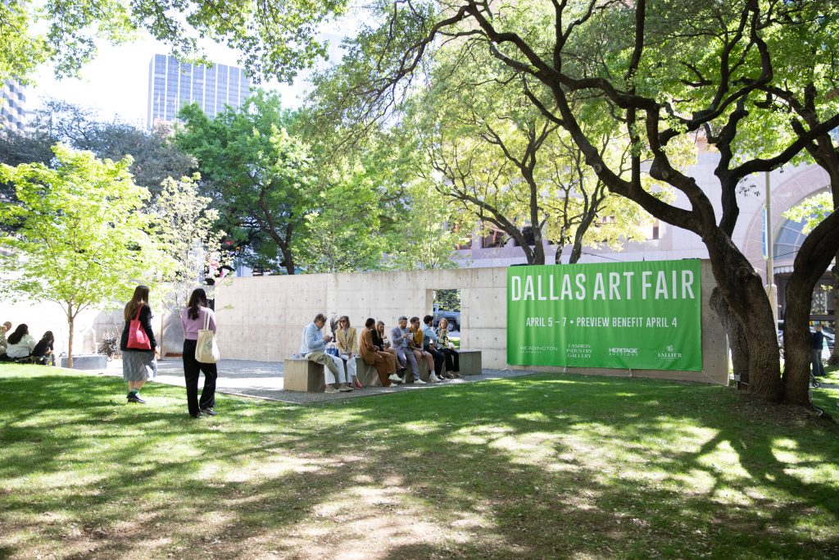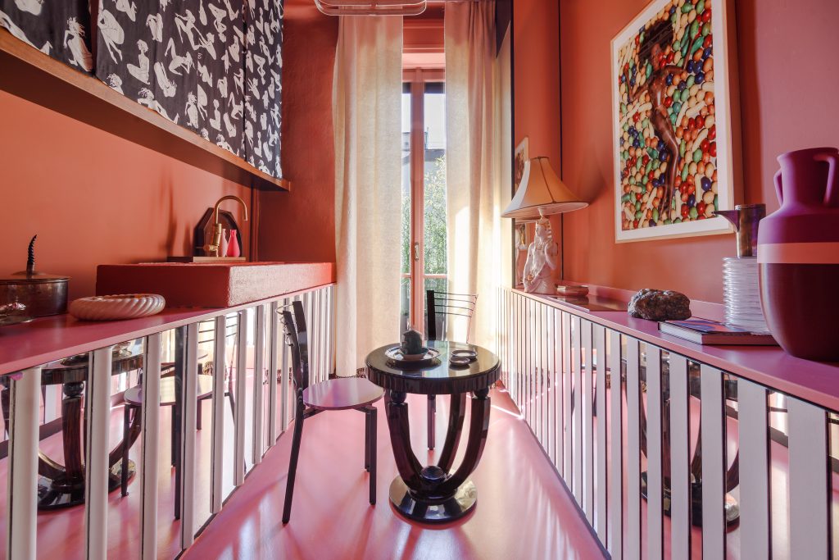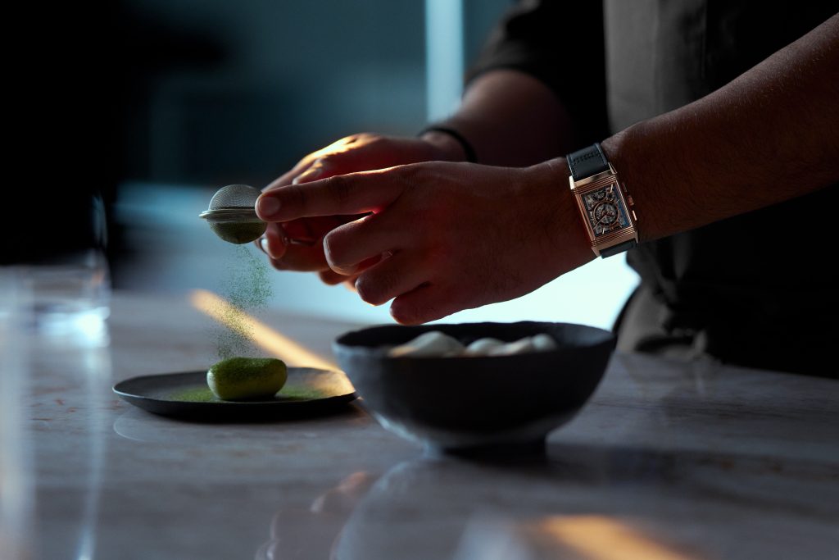Dekar Design Updates West Village Icon Bobo After 10 Years
The restaurant’s original interior designers meticulously overhaul its aesthetic a decade later

For more than a decade, stepping into the century-old townhouse at the corner of West 10th Street and Seventh Avenue meant exploring a luxuriant culinary experience paired with whimsical decor. The restaurant, Bobo, is one of many prestigious destinations in restaurateur Carlos Suarez’s portfolio. And from its devout regulars to extensive critical acclaim, the restaurant has survived in one of NYC’s most expensive and competitive neighborhoods. When it opened in 2007, Carlos brought in his cousin Dolores Suarez’s Soho-based interior design firm Dekar Design. A decade later, Dolores and business partner Caroline Grant returned to the Bobo, and the resulting changes reveal a bright, pared-down freshness. Elegance takes the place of playfulness, and a new Bobo has been born again for its second decade.

Carlos had a distinct vision for space before it first opened. It was conceptual, as is the new iteration. The interiors “had originally been conceived as this fantasy townhouse in Paris, inherited from a crazy uncle,” he shares with CH. “We’ve reimagined it as a country house one stumbles upon and decides to take over.” With that comes a newfound quaintness. Unsurprisingly, his dreams of decor matched his life experiences. “A lot has changed in the last 10 years,” he continues, “When I opened this place in ’07 I was super-excited to be in New York and have a restaurant. Since, I’ve spent more time in the Hudson Valley, renting a home and starting a farm. My passion has shifted from the city to the countryside.I wanted this restaurant to reflect that.”
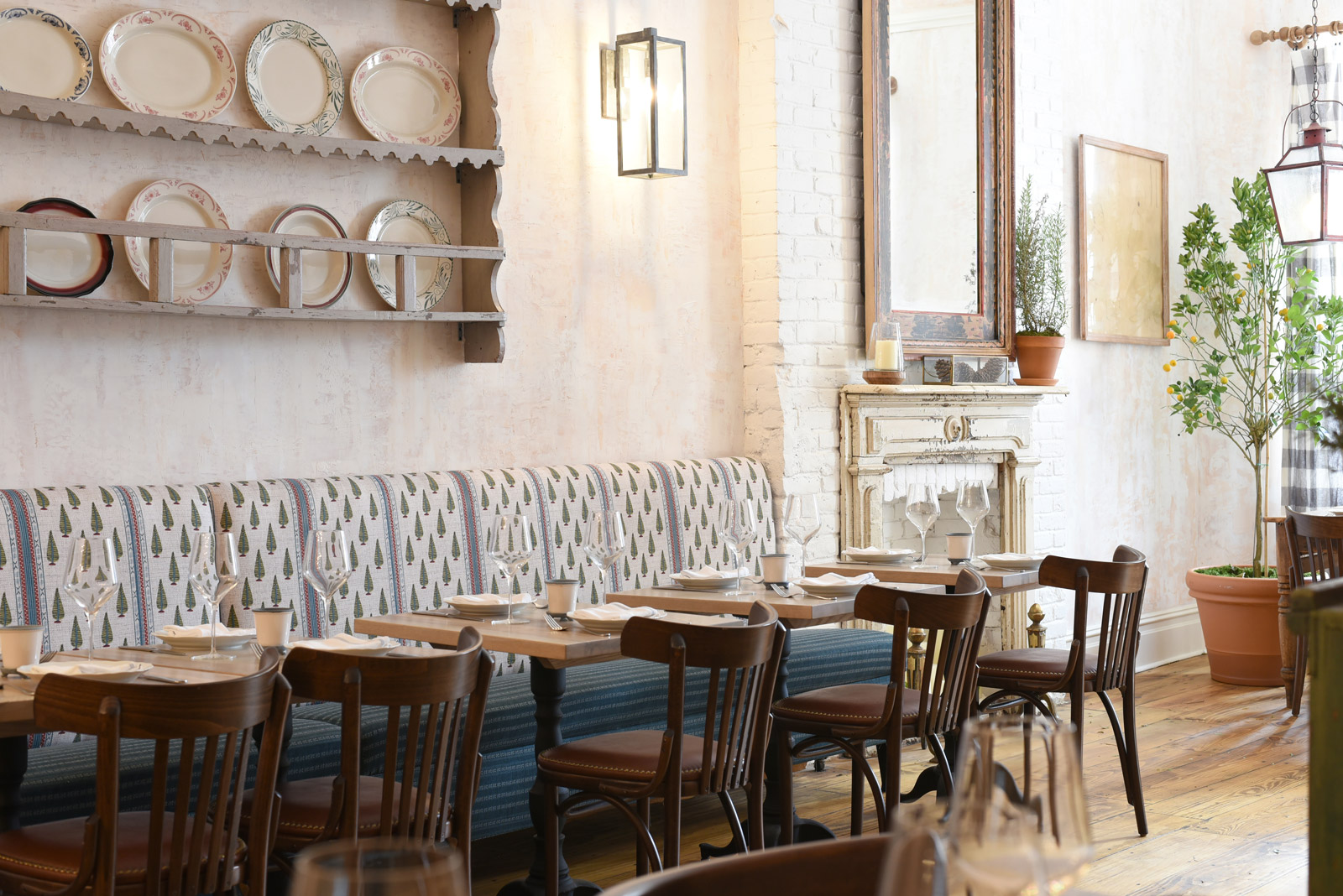
Dekar Design launched in 2003 and the original Bobo interior was one of their first commercial projects (though, they’d already done substantial residential work). Rarely does the opportunity exist to touch the same space twice. And yet, Carlos knew they were the perfect partners. They’d worked on more of his restaurants, including Claudette and Rosemary’s in the West Village, as well as other neighborhood standouts like Wallflower and by Chloe. So they set out to strip away the previous identity and set up French country decor across the several floors and multiple rooms that comprise the restaurant.

“We approach commercial projects from a residential perspective,” Dolores shares with us. It’s an insight that made them quite the effective match for the space. “We preserved the floor plan, the general intimate feeling but did a full interiors overhaul to bring a farm-to-table energy and brightness to the downstairs, upstairs and garden.” The vision and execution was extensive and included everything from custom linen block print textiles to replacing stone mantels with wood, that they “salvaged from a house in Pennsylvania.” These items were acquired after a rigorous search. “The lighting is literally from four different countries and we could not find the right wallpaper or fabric for the space, so we designed our own to make it feel timeless,” Dolores adds. “Nothing too modern or too vintage feeling.”
Eyes travel with ease through the restaurant, resting on moments of considerable beauty. “The black hexagon bookcase, which was the focal point of the main dining room, is now replaced with a large wooden plate rack. We added cafe tile tables in rust-ivory to the downstairs windowed area to separate it from the bar. It is now the most comfortable place to sit, with cushions behind you and French vintage pendants above.” It’s certainly a favorite thematic pocket. “The upstairs bathroom remained unchanged with the original classic black wallpaper and the coco bar upstairs now houses one of the significant moments of the original Bobo: old photographs from the ’50s of the owner’s family in Cuba are scattered on the back gallery wall behind the black and white bar.”

“We divided up the restaurants into various rooms, both in the old Bobo and the new Bobo,” she notes, regarding their process. This meant translating restaurant spaces into those found in a homewhere rooms are linked stylistically but no two look quite the same. “The downstairs is the kitchen area which has an outdoor garden feeling by the windows and the mud room as you walk into the restaurant. The pantry is in the back with the custom stripe linen fabric on the wall. The upstairs dining room is the main dining room and living room with the library for drinks in the coco bar. Each space is clearly separated through various elements of design such as changing the chairs, tables, floors and lighting in each space,” she concludes.
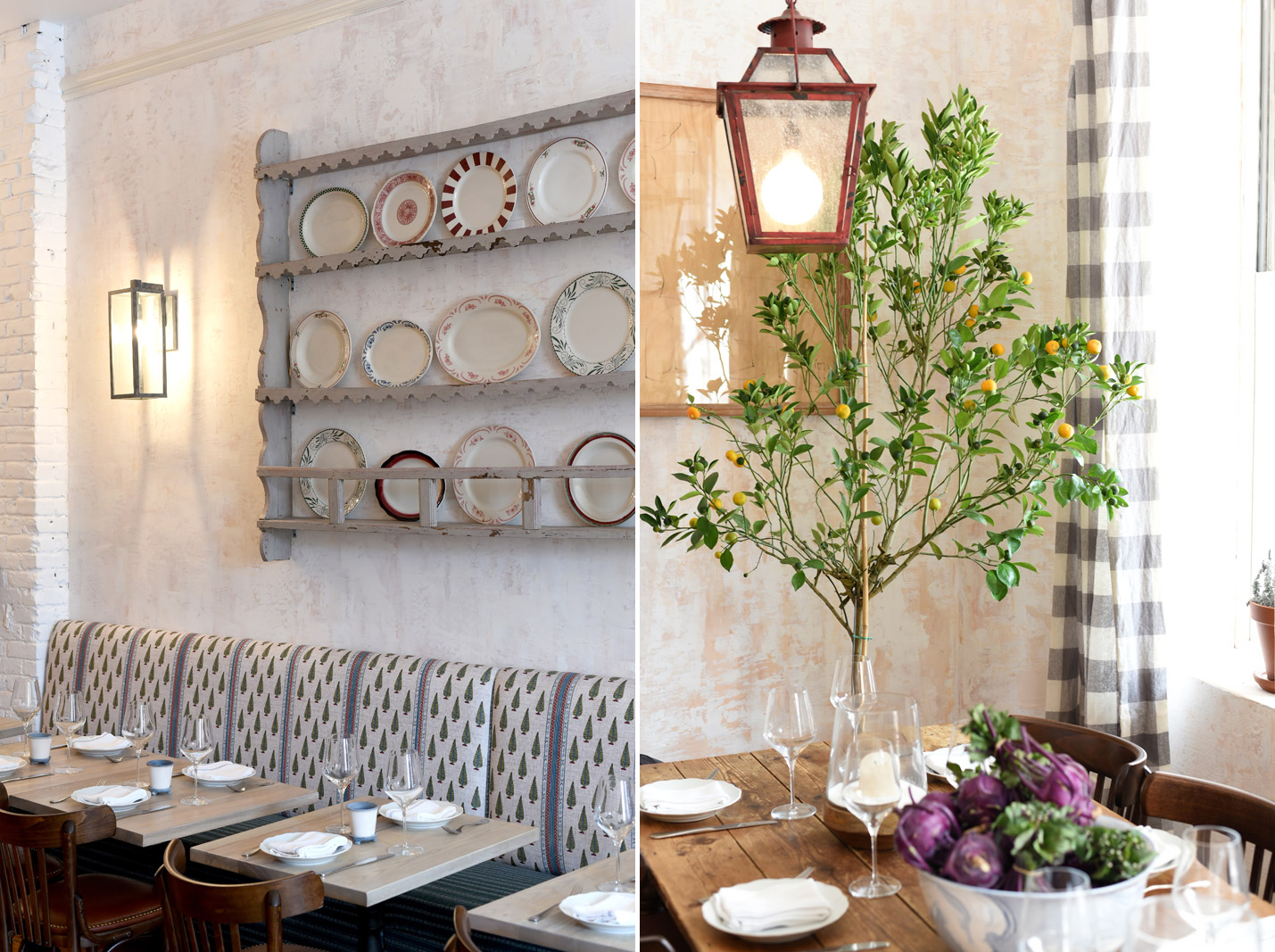
Carlos makes clear that “along with this design notion there’s also advancements on the culinary side, calling to mind ‘la cuisine de la mre.'” He explains this further. “If you grew up in the French countryside and had a mother who cooked a lot, I am sure her recipes were handed down from her own mother. And with that, there are dishes that fFench country cooking celebrates that are very seasonal, based on recipes whose ingredients are used when at their peak. The cooking reflects this.” Carlos wants to invoke this nostalgia, and he’s doing so by nurturing a quality within the kitchen, the dining room and just about every other corner of the corner townhouse.
Bobo is located at 181 West 10th Street, NYC.
Images courtesy of Dekar Design


