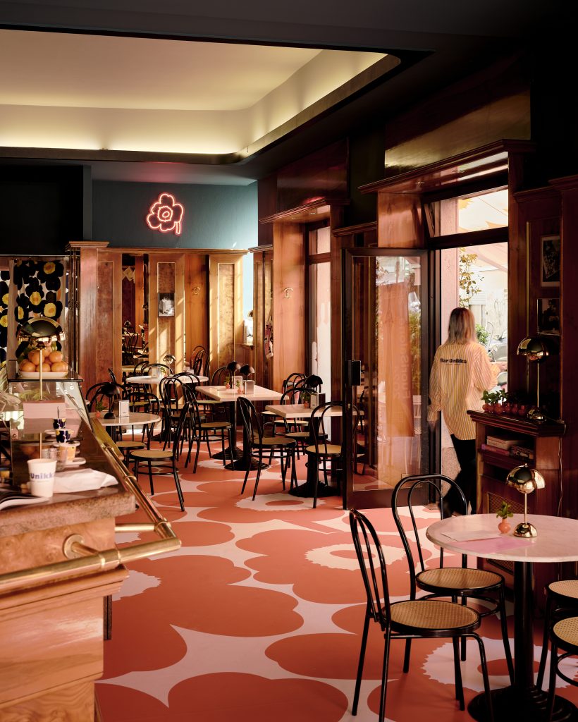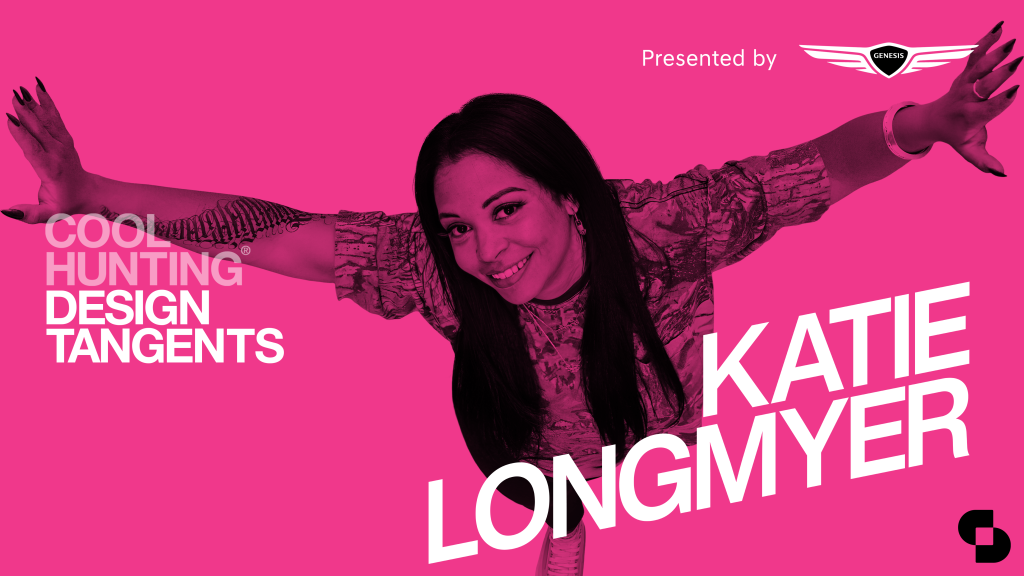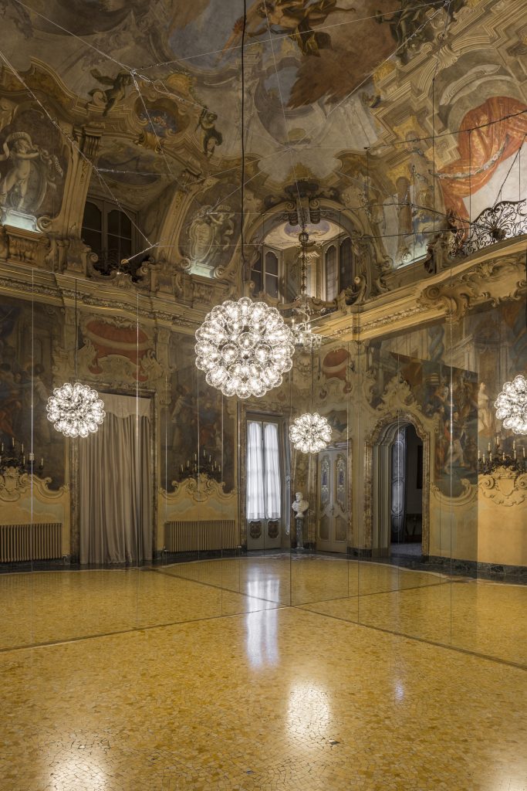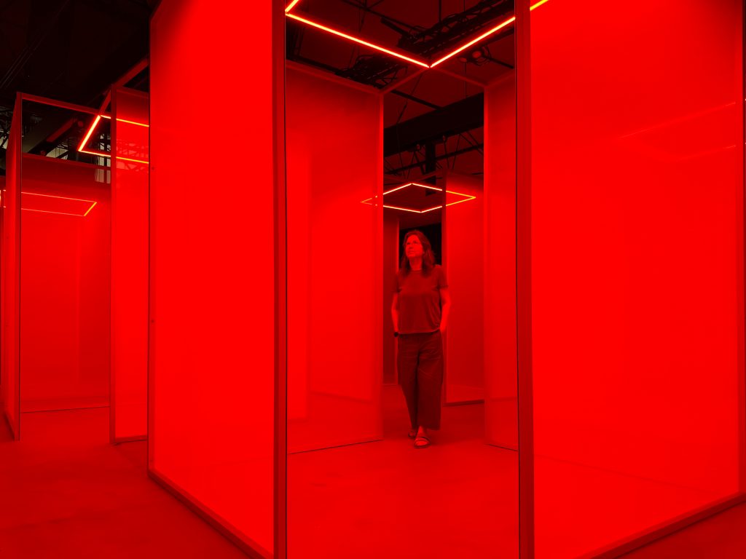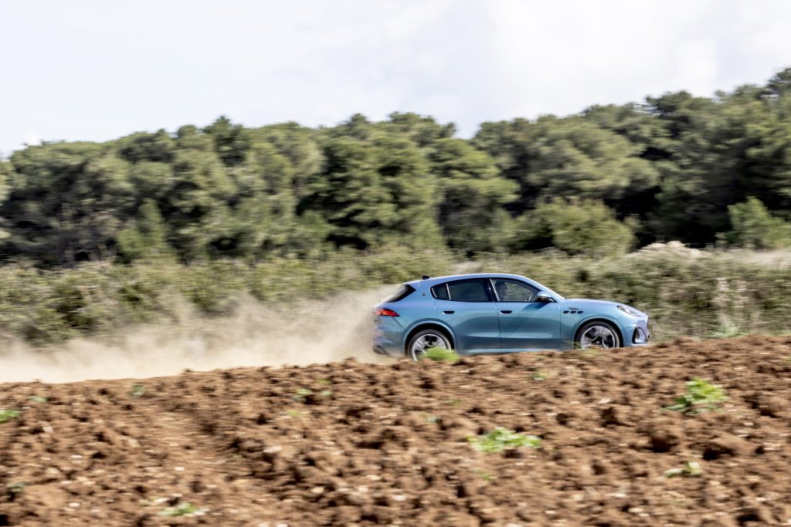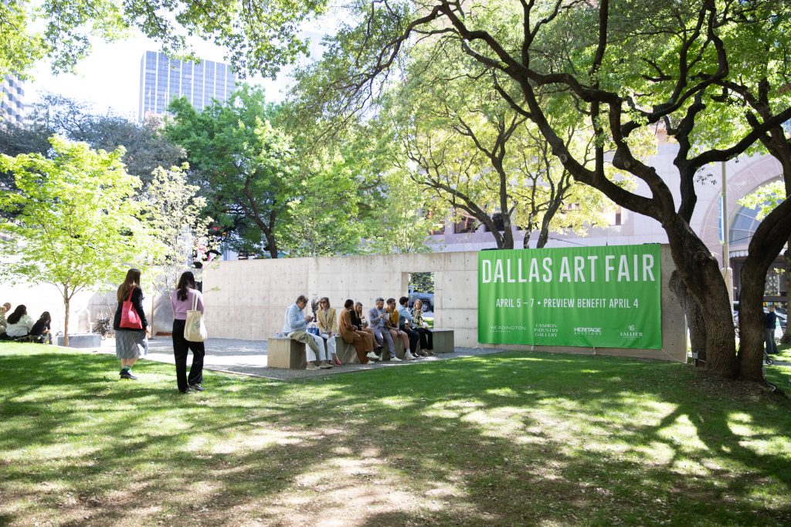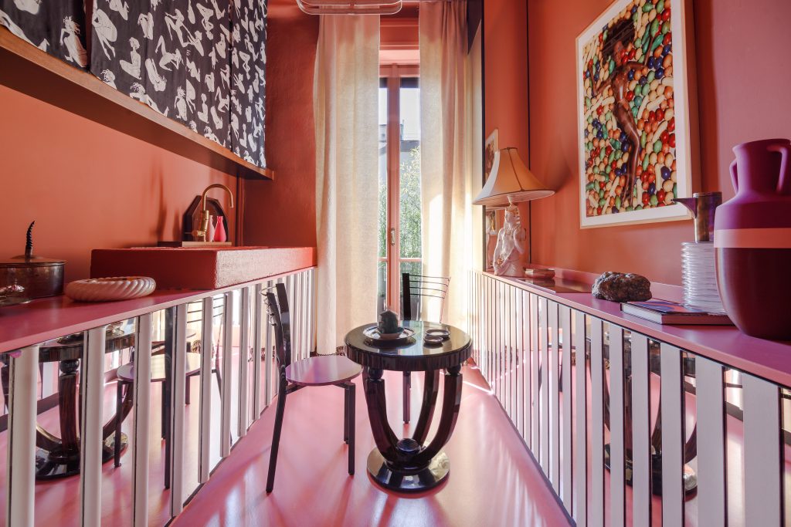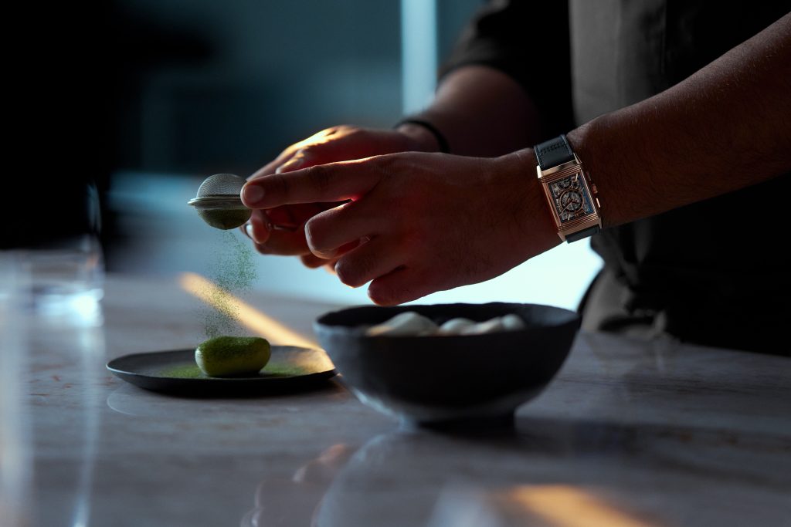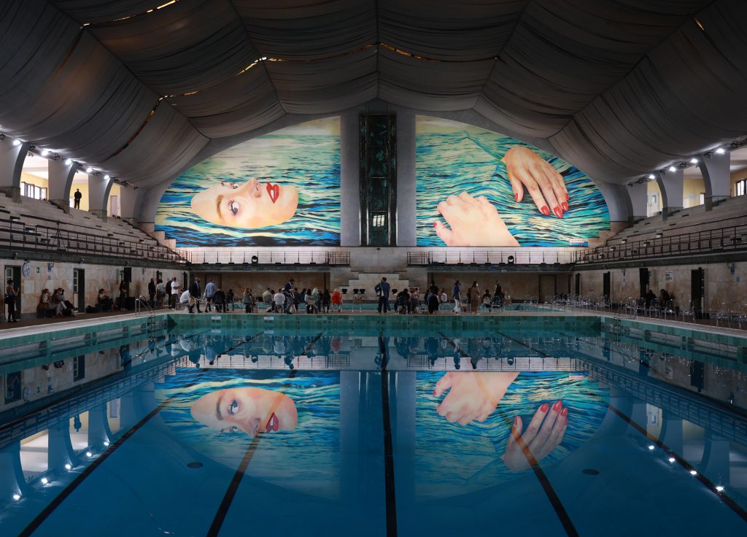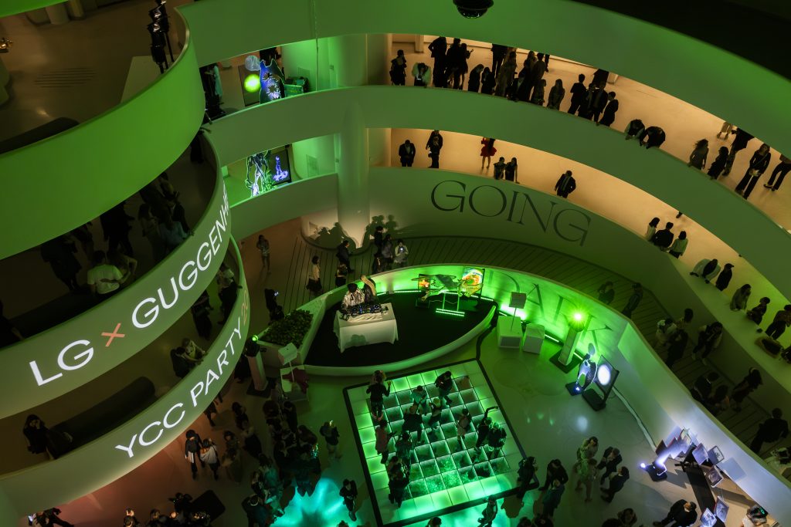Facebook HQ Commissary
A look inside the corporate cafeteria by Roman and Williams
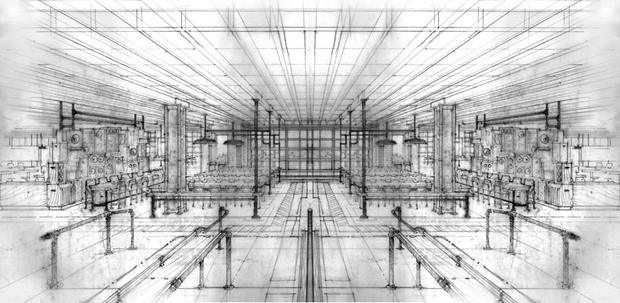
Coinciding with the official release of “Roman and Williams Buildings and Interiors: Things We Made,” we are now able to publish previously unseen photos of new additions to the Facebook main office. The center, designed by the interior design duo, acts as a 24-hour cafeteria and social space for the 6,000 employees. With the goal of transforming the corporate headquarters—which was bought from Sun Microsystems—into a comfortable and vibrant space, Roman and Williams took a big hint from the look and feel of urban streetscapes.
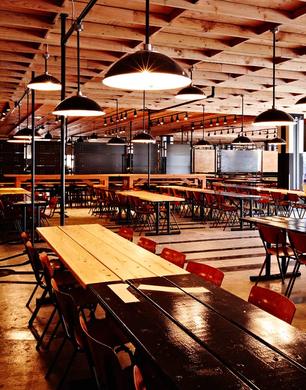

Complete with hand-painted directionals, working fire hydrants and an external fire escape, the commissary goes comically beyond safety code to reinforce an urban vibe. Partners Robin Standefer and Stephen Alesch outfitted the space with rows of bound books and bold shapes to counterbalance the overwhelmingly digital atmosphere, leaving cement floors unfinished and giving into an overall aesthetic of warm industrial design. Numbered tables and a working flow add character and utility to the heavily trafficked hub of the Facebook HQ.
See more images and sketches from the commissary of Facebook’s Menlo Park, California campus in our slideshow. Copies of “Things We Made” are now shipping from Amazon.
Drawings by Stephen Alesch. Images of the interior by Adrian Gaut.












