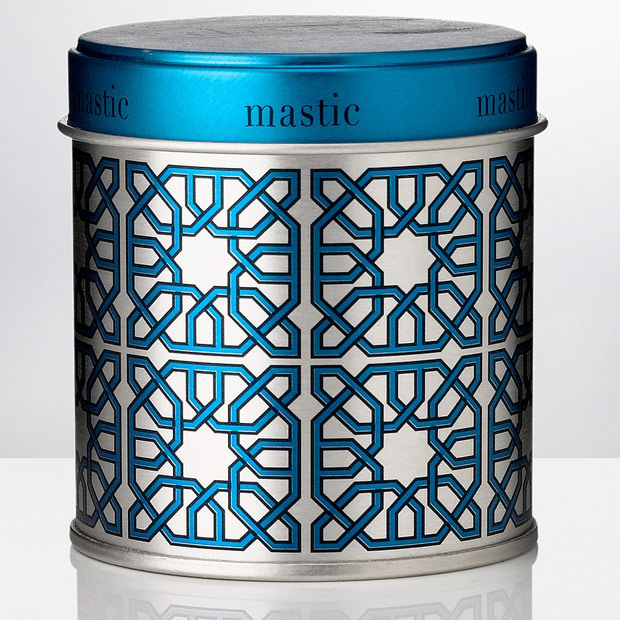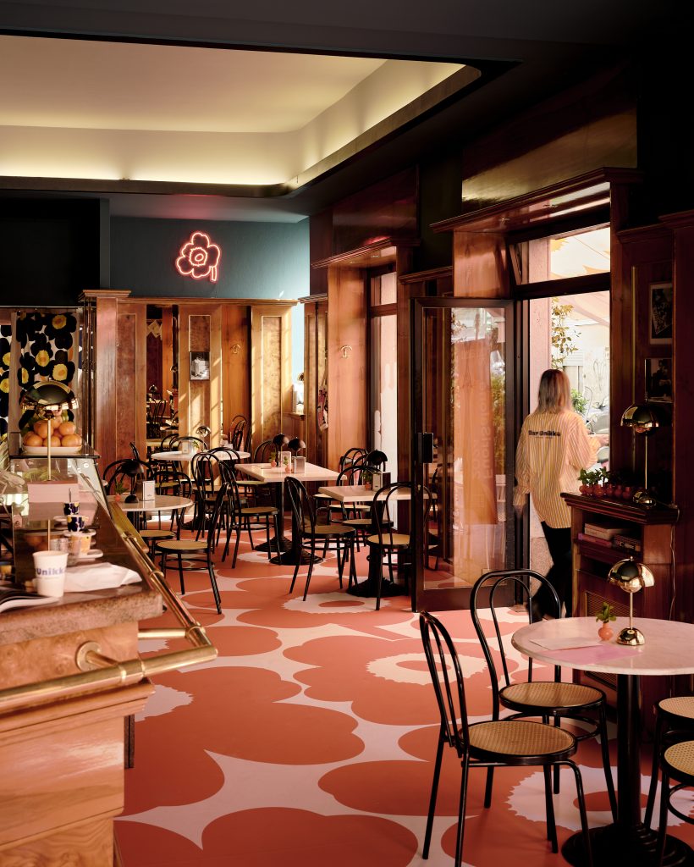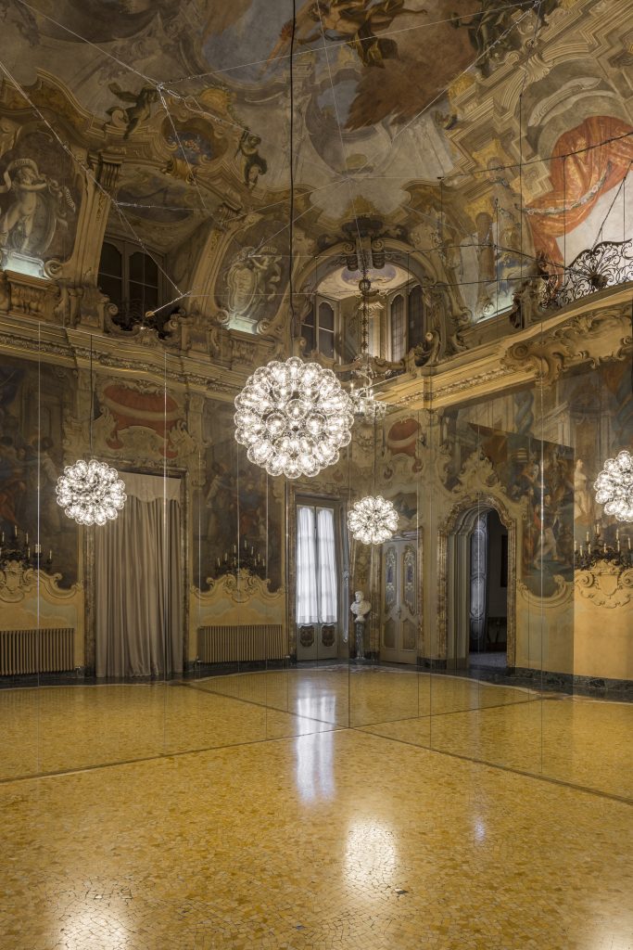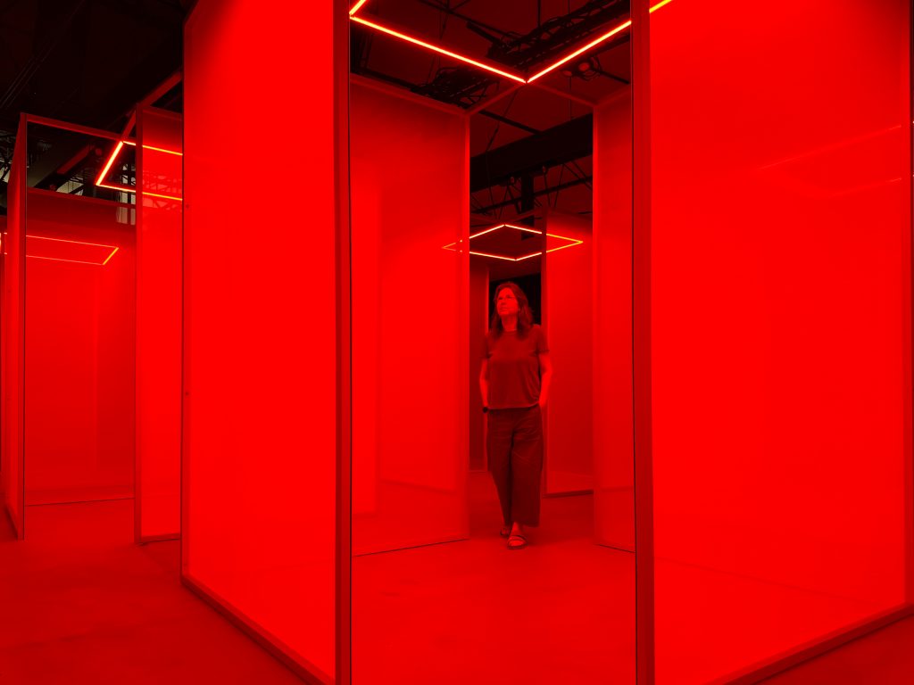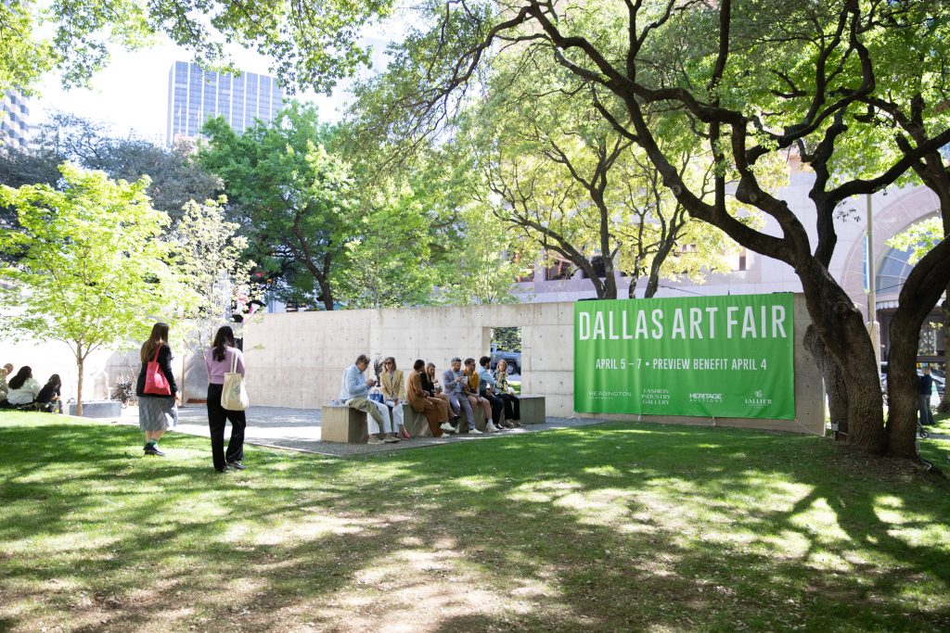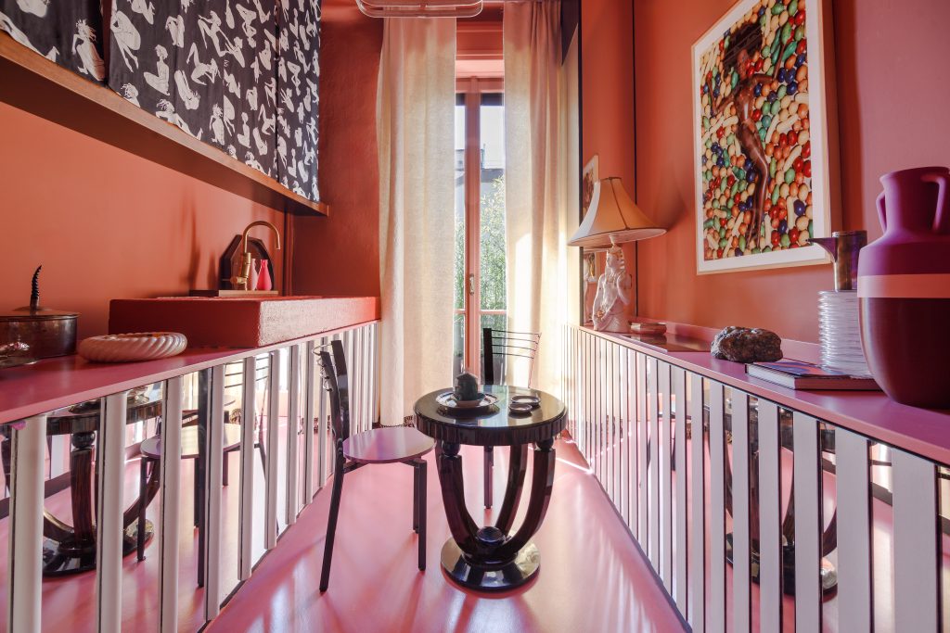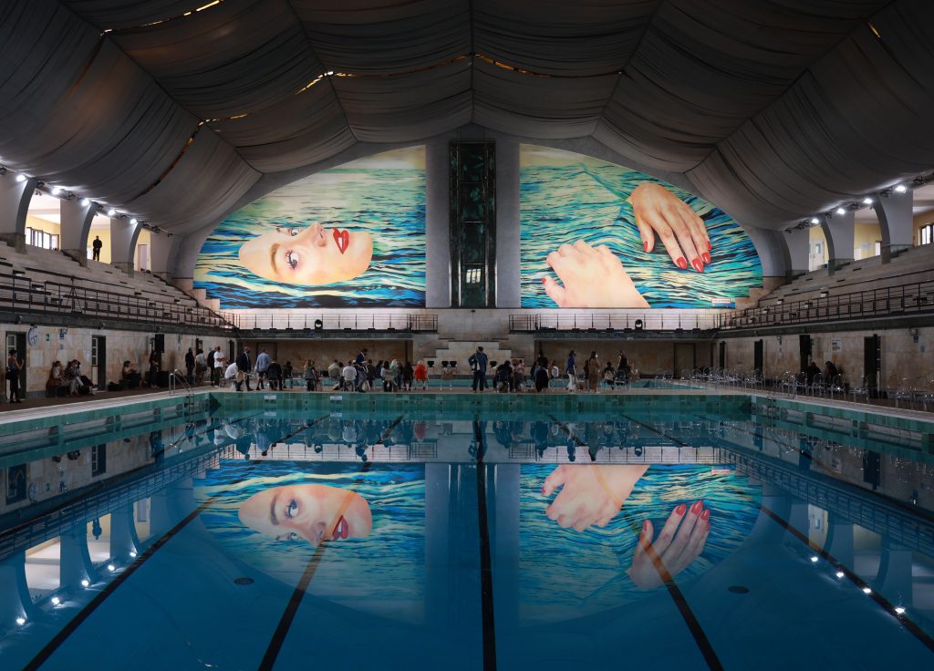HavvAda
Dror presents a self-sustaining island concept for 300,000 residents off the coast of Istanbul
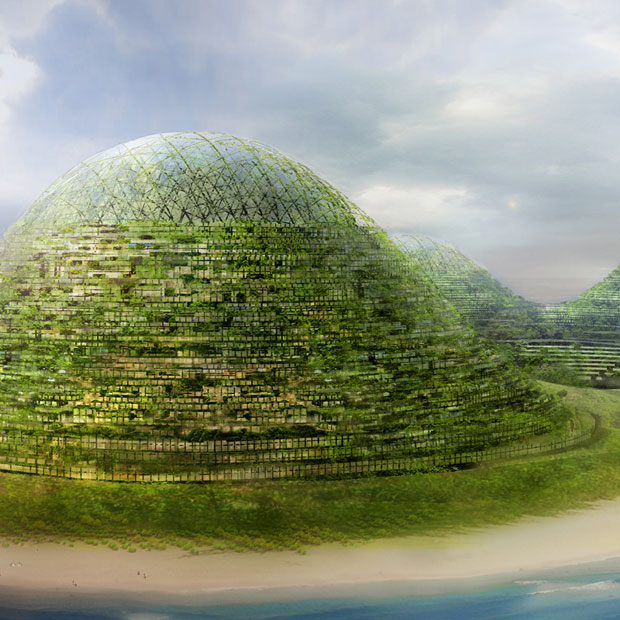
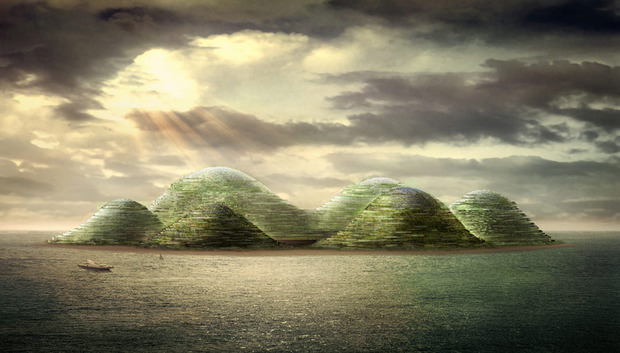
In the process of digging the Turkish government’s proposed Canal Istanbul project one billion cubic meters of soil stands to be displaced. Turkish developer Mister Serdar Inan commissioned multidisciplinary designer Dror Benshetrit to apply a greater design vision to the overall initiative, and on 29 September 2012 he unveiled his spectacular concept for the three-kilometer island community of HavvAda. Blending the most innovative practices in design, engineering and technology, the project infuses a sense of cultural legacy through design references to chief Ottoman architect Mimar Sinan.
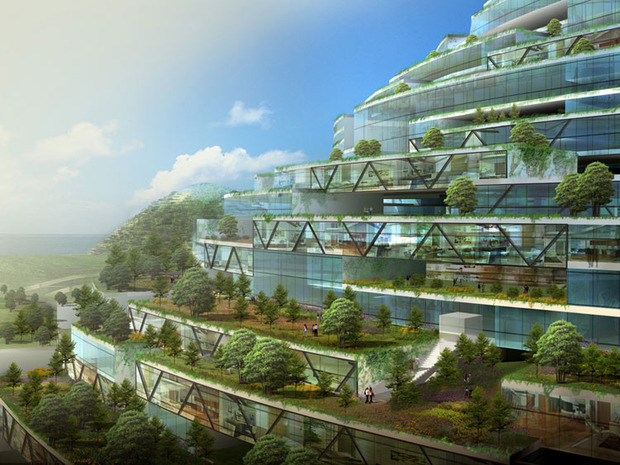
Working on a vast and unfamiliar scale, Dror and his studio approached the project with fresh eyes, focused on the necessity for urban design to not only seamlessly integrate into the plan, but to activity encourage growth in the community to which it will host. The radical design encourages a symbiotic relationship between community members and their dwellings by creating a self-sustaining structure that actually produces more energy than it consumes, offering the highest quality of life possible.
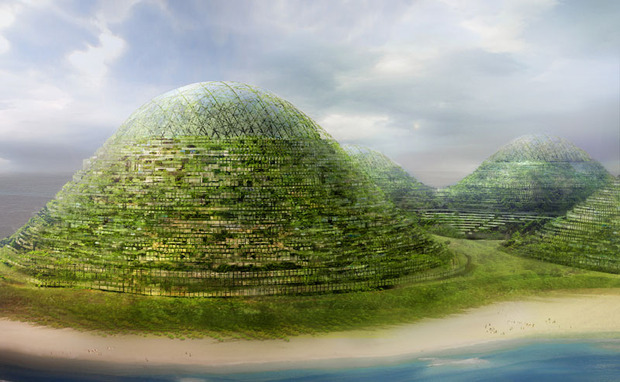
Dror has long investigated the principals and application of physics and geometry in urban design. For HavvAda, he designed the entire island structure based on two essential geometrical forms, the sphere and the triangle. Using Dror’s Quadror geometry and Buckminster Fuller‘s geodesic dome, every aspect of the island is linked with a master grid—from urban planning to transportation and structural support systems for the buildings.

The island’s infrastructure relies on compression and tensional engineering to optimize landmass, in addition to offering panoramic views among nearly all residential areas. Some 300,000 inhabitants will call home one of six 230-400-meter geodesic domes, encircling a central area designated for commerce and community structures. The slope of the domes’ exteriors will promote natural ventilation as well as to collect rainwater, with some form of wind power expected to be implemented as well. To design for a population of this size, Dror worked from a 3D model, building horizontally in contrast to the conventional 2D skyscraper. By building in a horizontal grid, the circling buildings achieve maximum efficiency and urban integration while avoiding the need for substantial subterranean structures.
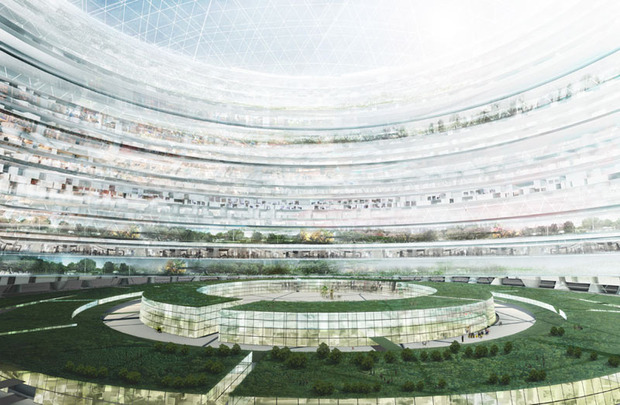
The “micro-environments” within each of the six hollow domes will host a communal space focused on the island as a whole. A museum, financial center, stadium, education center, entertainment area and sport arena are projected. Transportation will be facilitated via a web of cable-cars, walkways and pedestrian roads.

Assisting in the design endeavor were various consultants, including the Buckminster Fuller Institute, Buro Happold and Shoji Sadao from Fuller, Sadao & Zung Architects. For more information on Dror’s innovative model of urban design and social co-habitation, see Studio Dror online.
Is this the future?

