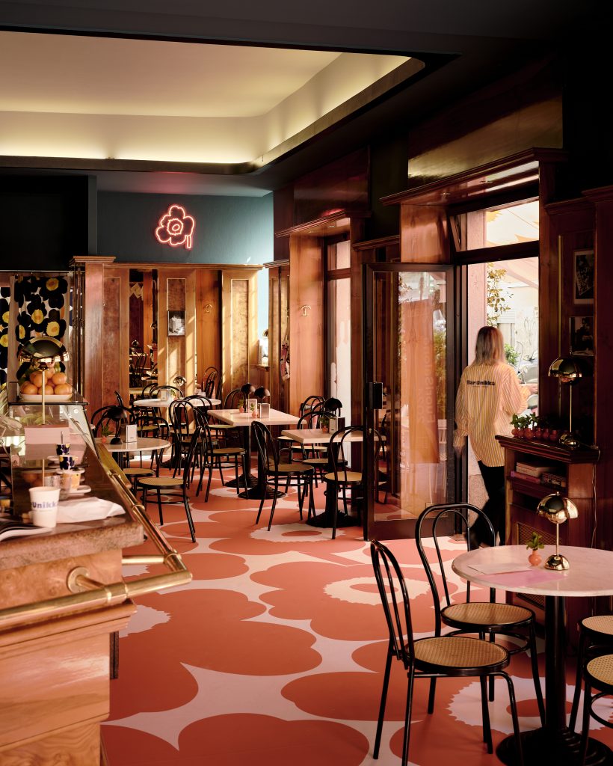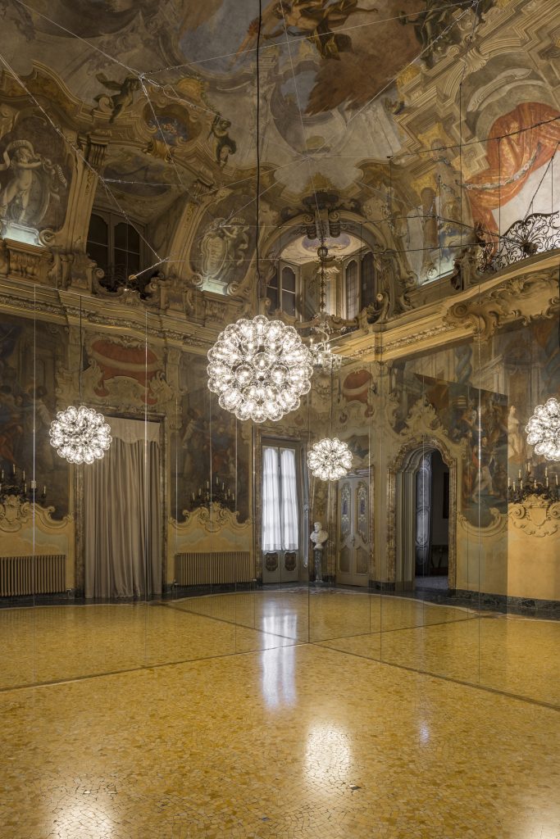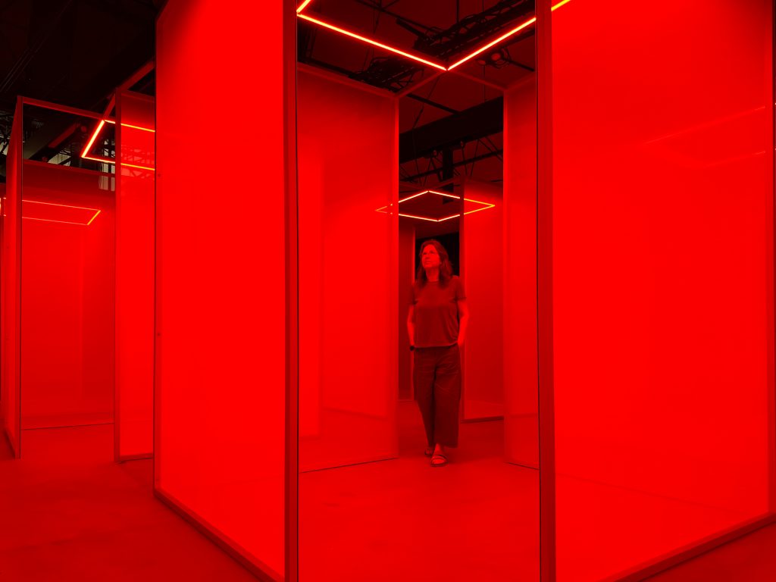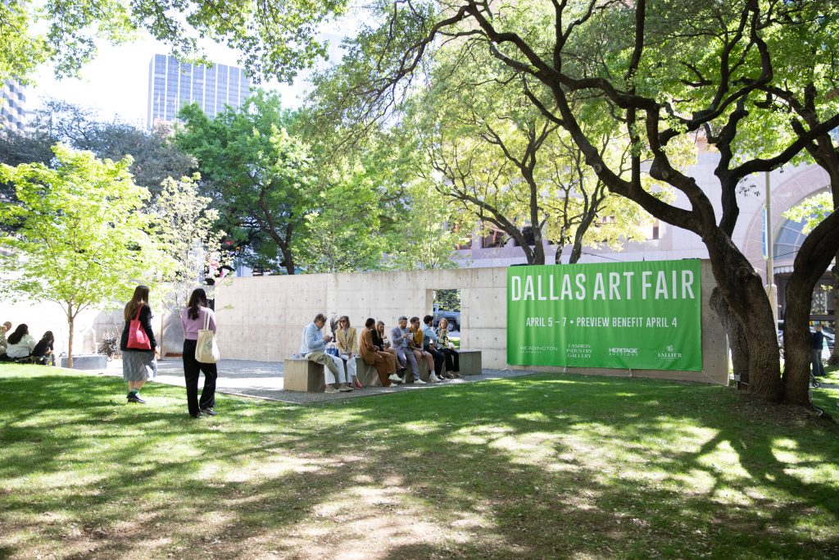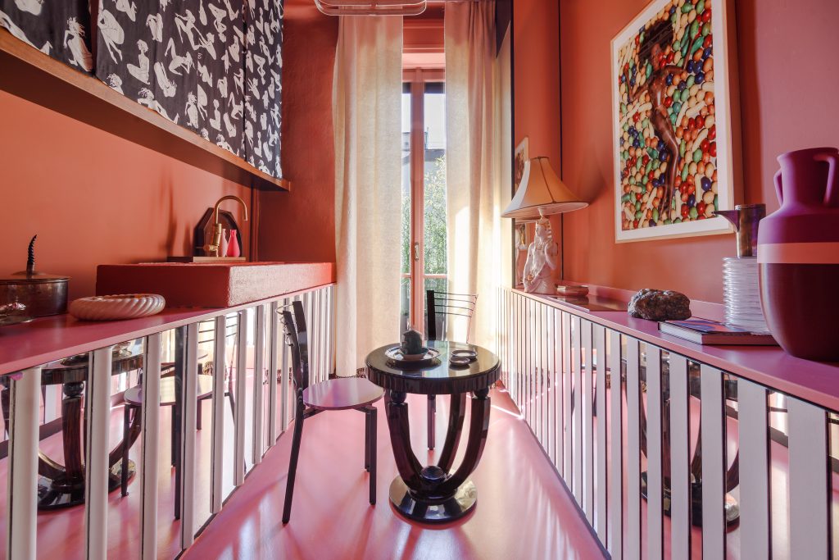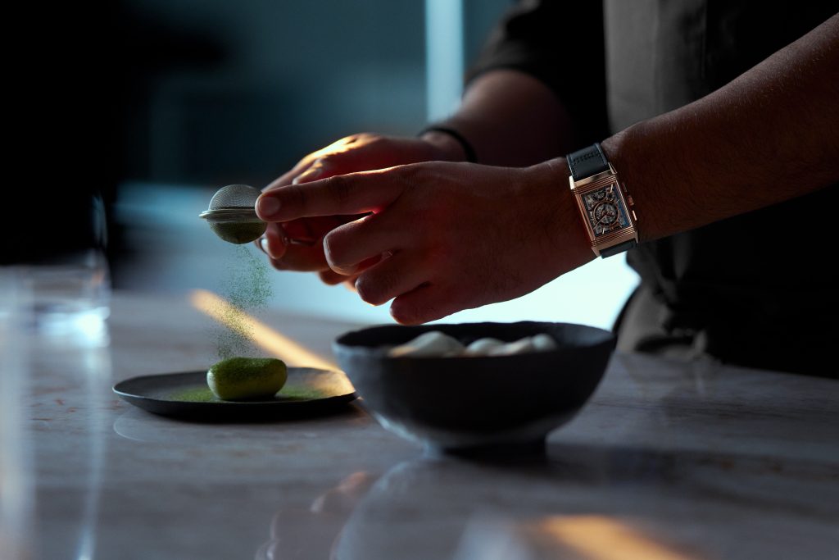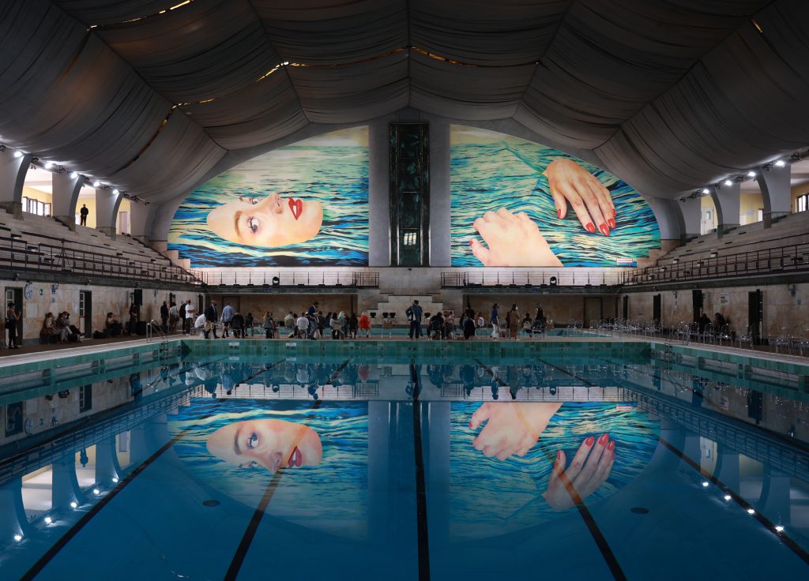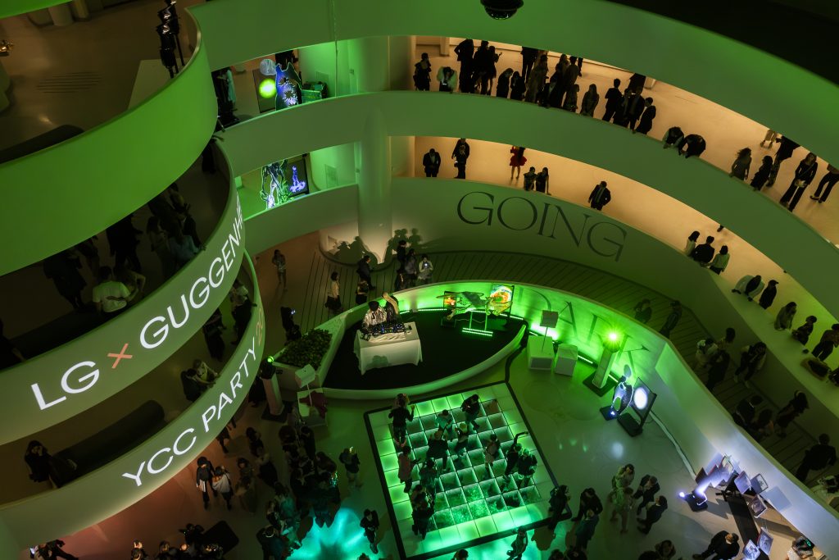Metropole Aluminum House
Jean Prouvé’s 1949 design steals the show at Design Miami/Basel
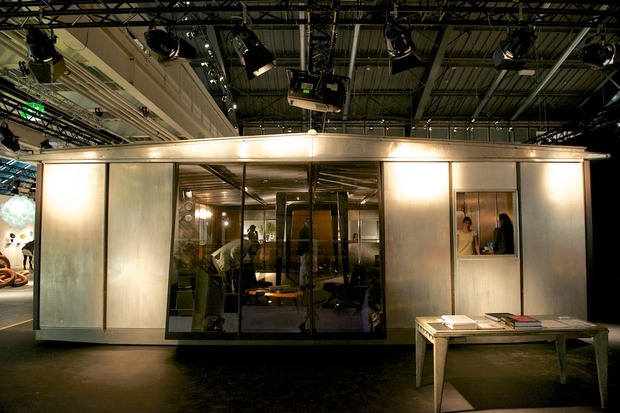
As Design Miami/Basel continues to establish itself as the dominant satellite fair of Switzerland’s Art Basel, Galerie Patrick Seguin upped the ante this year by installing a 1,000 square-foot aluminum structure designed by Jean Prouvé. The Metropole Aluminum House was originally created as a school for rural communities that could be pre-fabricated and erected on-site. While the structure was never implemented on a mass scale, Prouvé’s aluminum school won the 1949 competition hosted by the Ministry of Education, which called for a “mass-producible rural school with classroom and teacher accommodation.”

The open floor-plan is made possible by a duo of load bearing portal frames, which drop like giant tuning forks into the main space. Beyond the living quarters and classroom, the structure can also accommodate a winter garden protected by glass. On the interior, the combination of wood and aluminum does the double duty of offering advanced heat control and a forward-thinking aesthetic. Prouvé designed the easily erected house with the post-war community of Lorraine in mind, who would require temporary structures during the reconstruction effort.
At the fair, the nostalgic appearance seemed to strike a chord with design lovers who continue to think about readily assembled structures for remote and disaster areas, Prouvé’s house representing a premonition for this increasingly important architectural niche.
See more images of the Metropole Aluminum House in our slideshow.
All images by Josh Rubin









