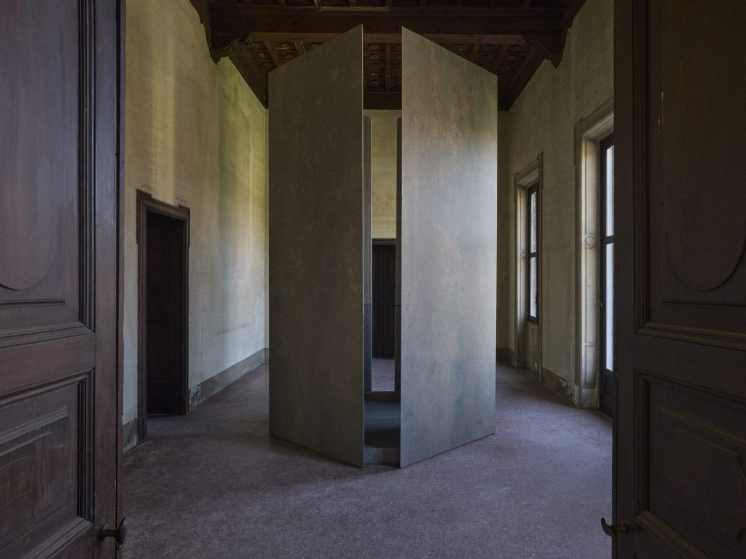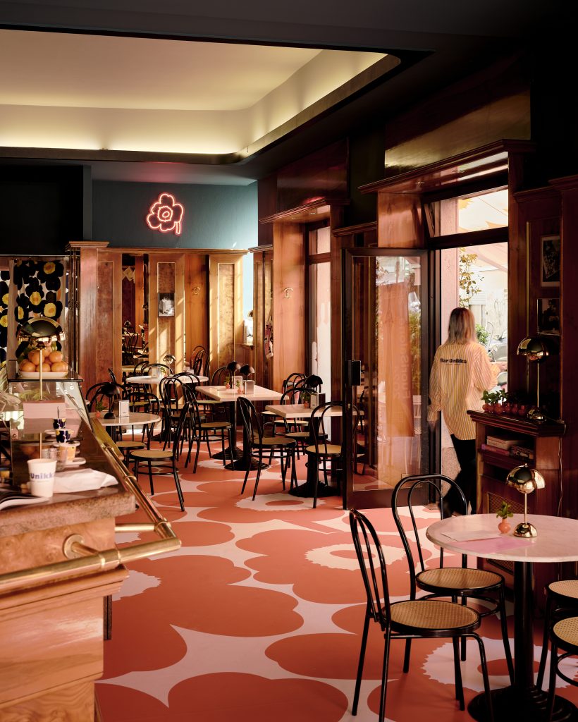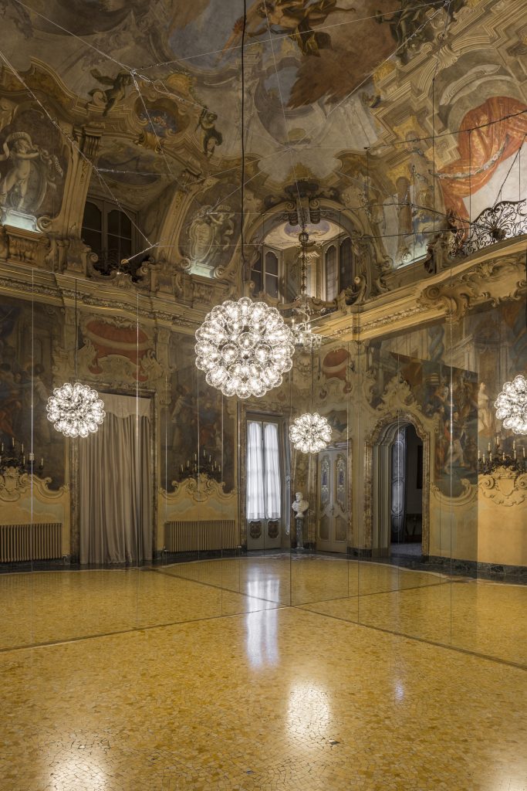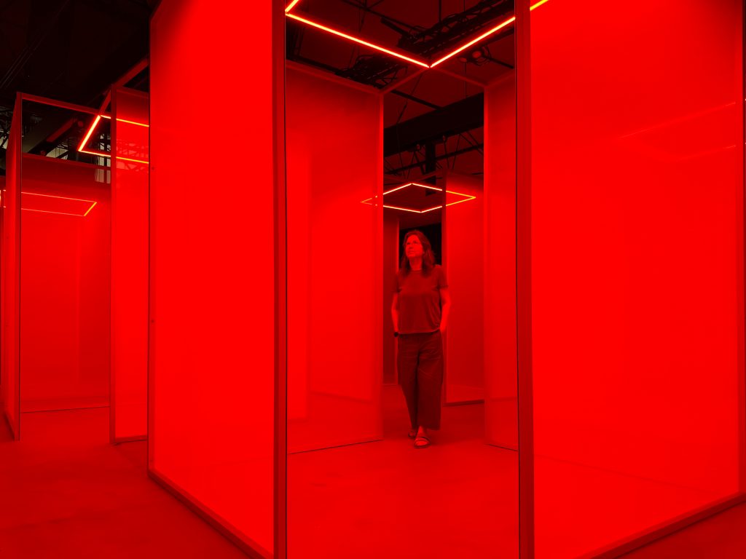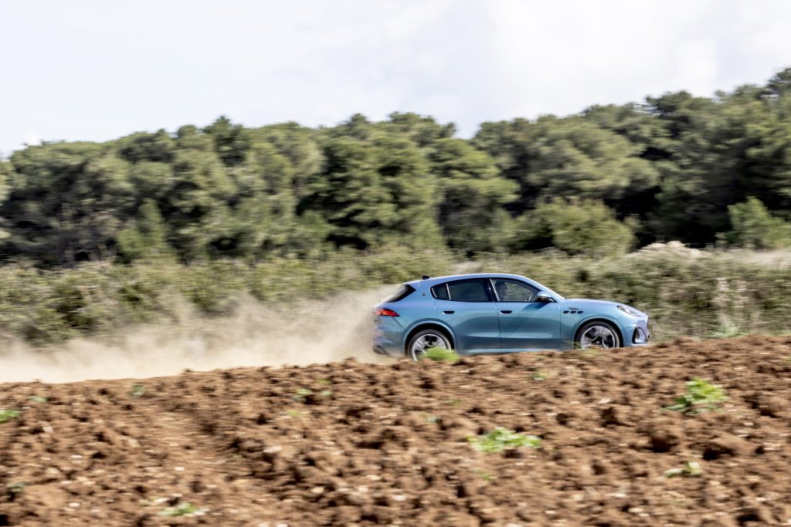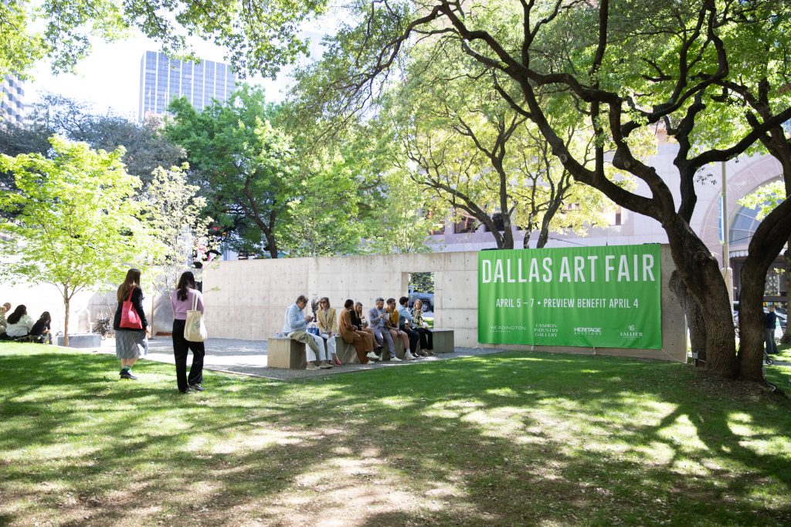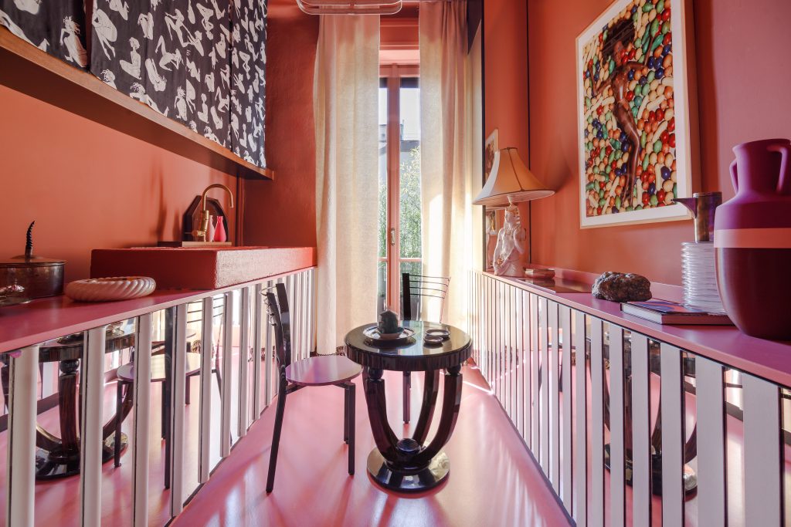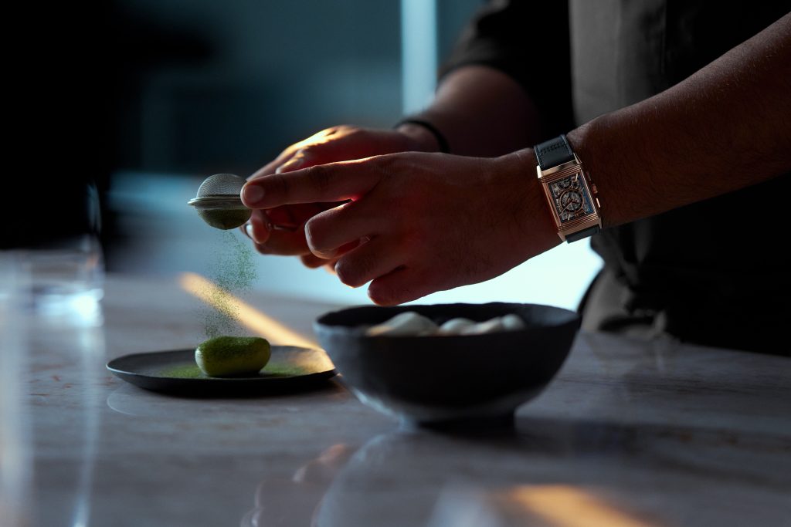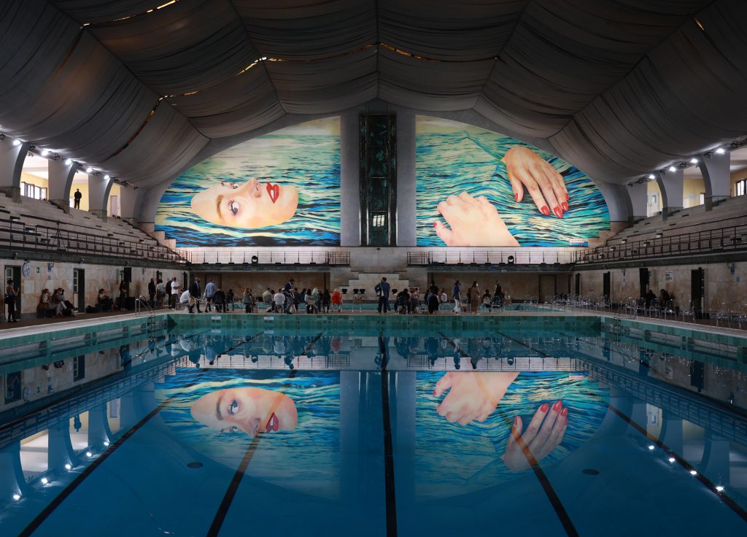Interview: Piet Boon Discusses 101 Wall
The acclaimed Dutch designer turned an Art Deco office building into modern day residences

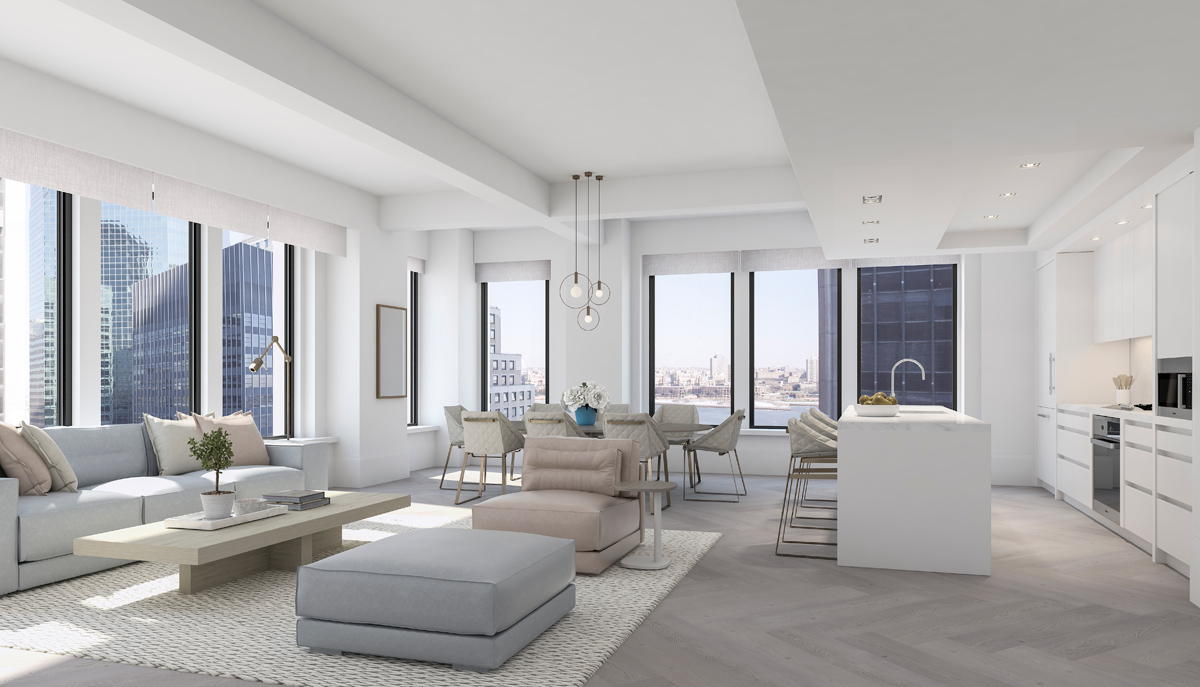
Sat across from a tiny green space one block from the East River, 101 Wall Street epitomizes the grandeur of lower Manhattan. Erected in 1931, the structure’s Art Deco-influences impact the facade—and its series of receding landscaped terraces. For decades, the 27-story building held offices but, a few years back, The Claremont Group started the process of converting the space into 52 apartments. They called upon celebrated designer Piet Boon—who also worked on the office-to-apartment conversion of Huys—to helm the overhaul. Two years later, 101 Wall is about to open (and the apartments are for sale)—and Boon’s luxuriant brightness infuses the space. We spoke with the Dutch designer—a few days after his work for The Jane restaurant in Antwerp won top honors at the 2015 Restaurant & Bar Design Awards—about his inspiration, vision and the process behind it all.
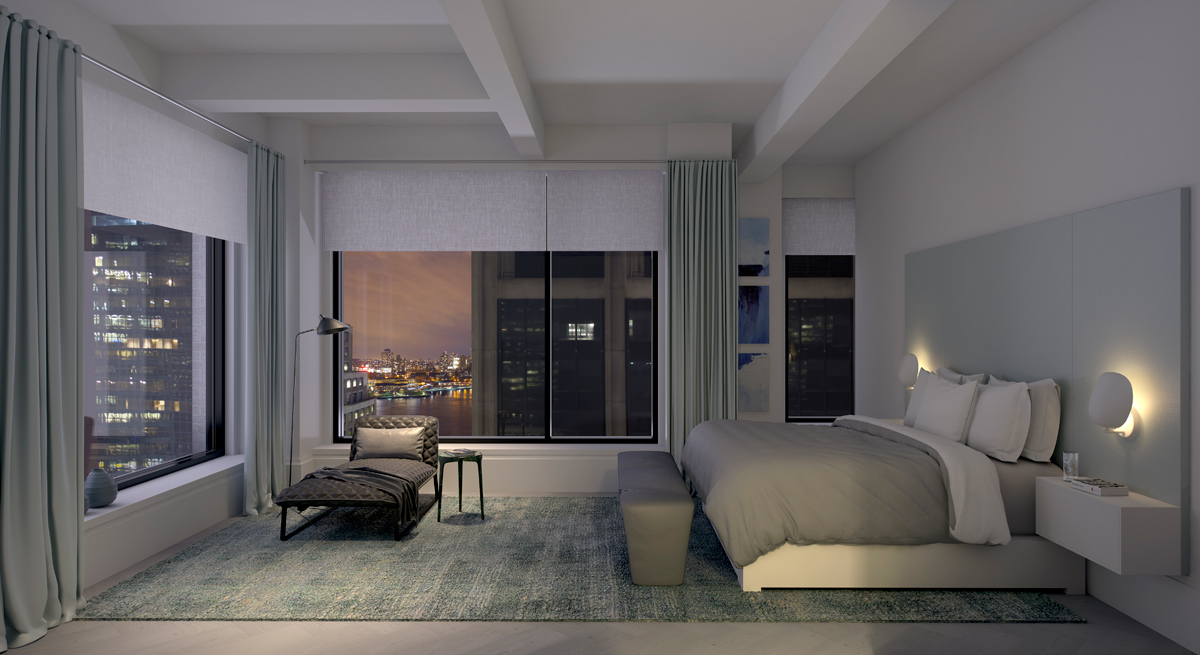
How did you end up on Wall Street?
We were working on a project in Kent Avenue in Williamsburg and the owners introduced us to The Claremont Group, the developers for this project, when it was then Wall 99. I went to see the building and said “wow.” This is a beautiful building. This is a beautiful wedding cake melting into this notion of Wall Street’s early skyscrapers. I think we had a collaboration very soon after—a month later we were talking about doing the interior designs.

This is your second time converting a former office building into a residence. How do you change that inherent energy a space carries?
That’s one of the major problems at the beginning, always. It was a problem at Huys. I think light is the most important part, and in this building we are very lucky because there are big window frames and it’s all on the good side. You need to use a lot of natural light, as opposed to electric light.
Working with a building that has an Art Deco past, did you employ some of what you saw outside to your developments inside?
We did a little bit, with the bronze and the copper—bringing that back. What we also did, we wanted to use the molding, but in a very simple way. There was none inside the building originally. There were tiles. It would give the wrong impression to add molding, which you don’t expect, if we used too much. It’s a little bit false. It’s cheating the monuments and it’s inauthentic. So we were careful, but incorporated it.

Regarding your overall process, do you come in with a direct vision and build around that, or do you go piece by piece and work in different ways toward a grander vision?
[If it were the former, and] if it were that simple, then I think designers would be very cheap [laughs]. When I saw the building, of course, I had a little bit of an idea. Then I did the walk through and saw all the floors, and the nice thing is that it is set back—and you also have this idea that there is a garden in front of every window. We thought about that, and then we are always writing down our visions, our expectations and wants. From there, it starts. You try to make the best layouts that are possible.

Is there an overall message the space conveys? Or even an emotion?
Of course it should be surprising—but not too surprising. When you are doing a hotel or hospitality project, it has to be surprising because you are not always there. If you are living in a building, it should be calm and not too funky. In the lobby you can do that, but the living spaces need to be lived in. When you enter a room, it should be one fluid thought.
Can you touch upon some of the design nuances?
Everything is very functional, but simple. It will all last a very long time. From the textured tiles from Italy in the bathroom to the high baseboard to the floors. I told [The Claremont Group] I wanted to have floors that give you the feeling that they are untreated. That was a discussion, and there was a fear people would lacquer them. But these floors give the sensation that they were already in the building. There’s history there, but also something natural.
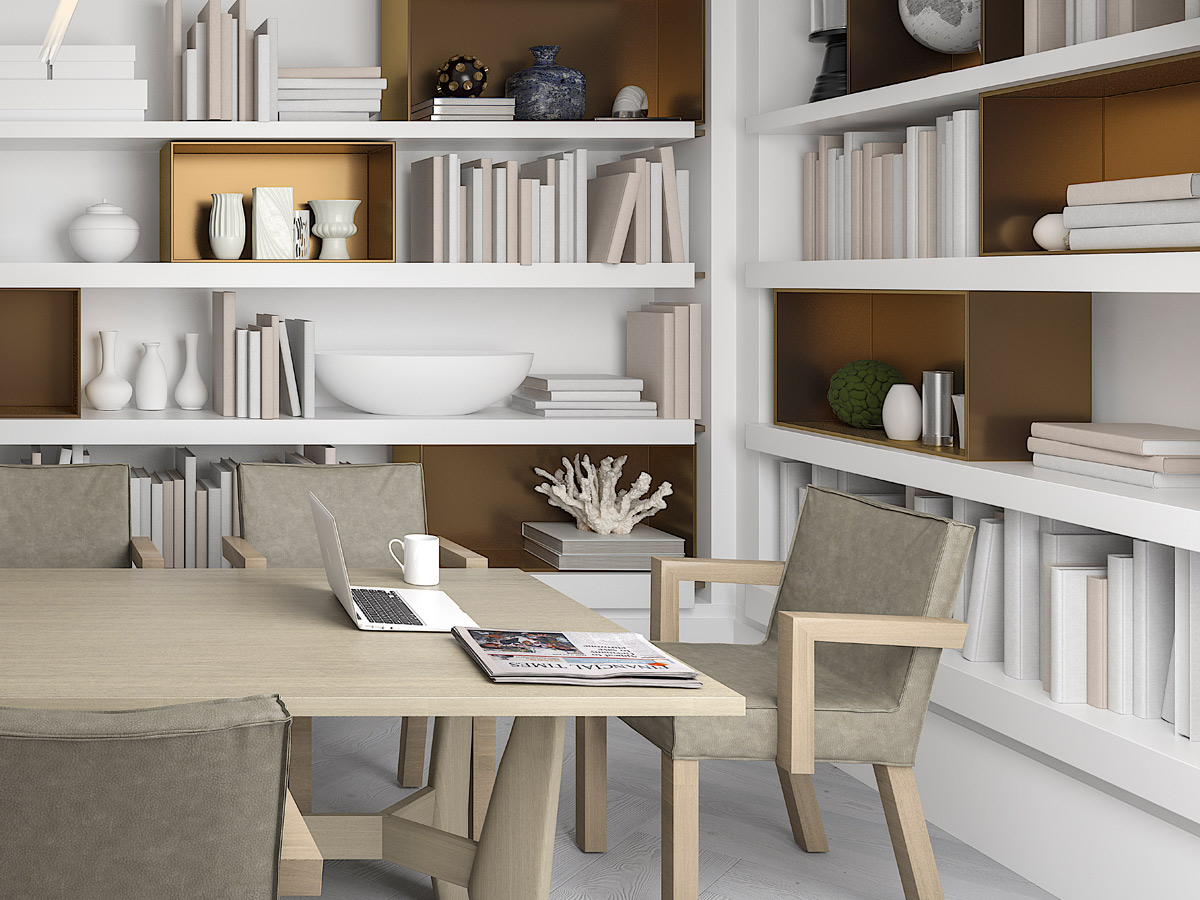
You frequently take on multiple simultaneous projects across various sectors in design. How do you switch between them on a day-to-day basis?
That’s not so difficult. In hospitality, it should be more fancy and we know a lot more young designers here that we work with who want to show their work. For residential it should be more calm. People want a calm house. You almost want to get bored in it. With residential, it’s about being able to change things—to allow people to make it their own.
And you enjoy working in New York City?
I love New York, but I am always tired when I am leaving.
Renderings courtesy of Piet Boon



