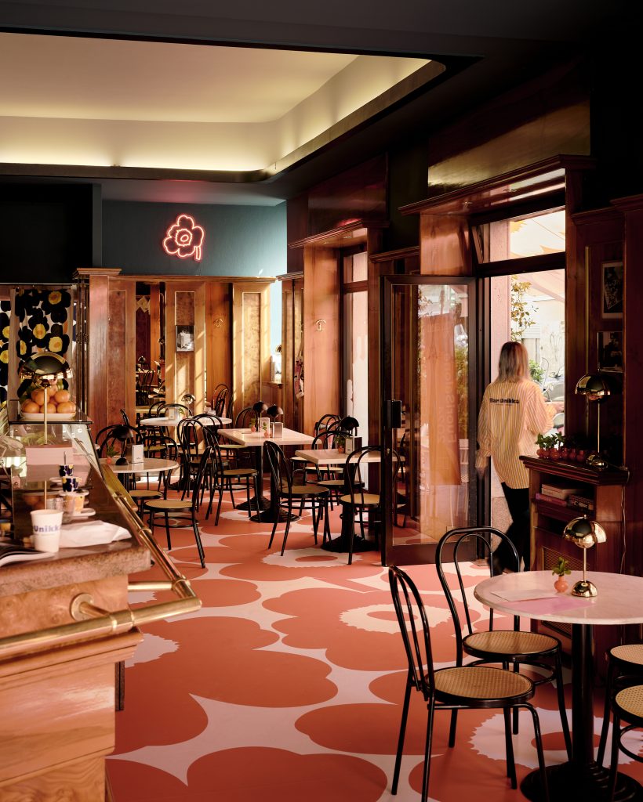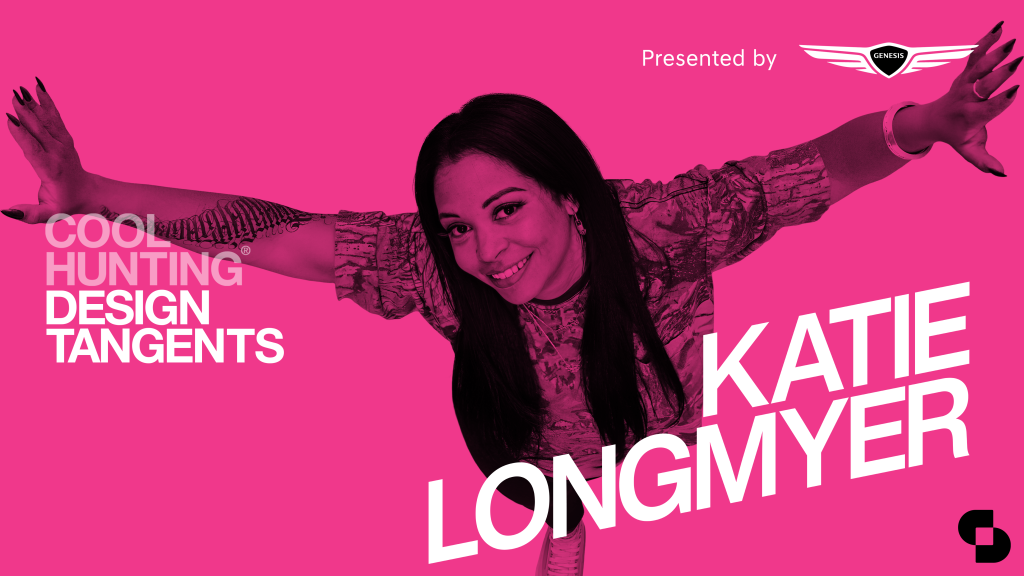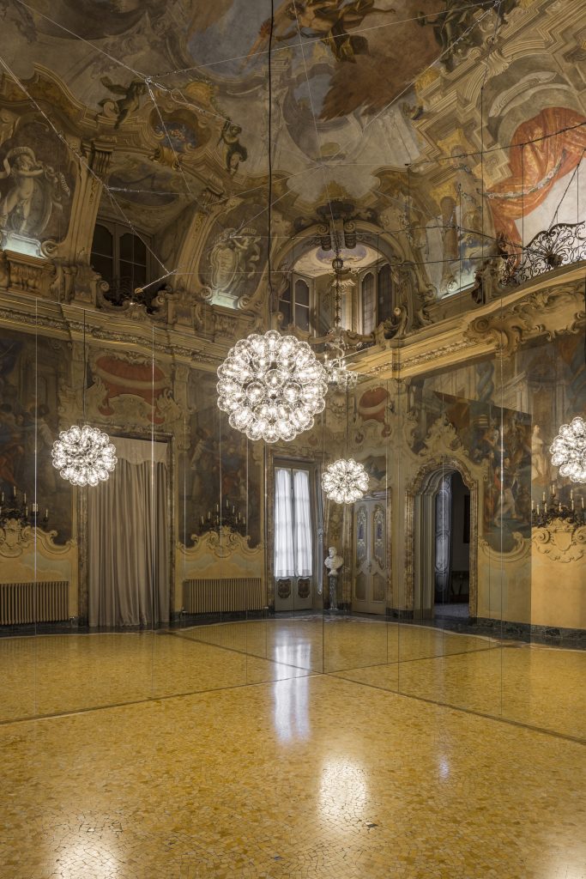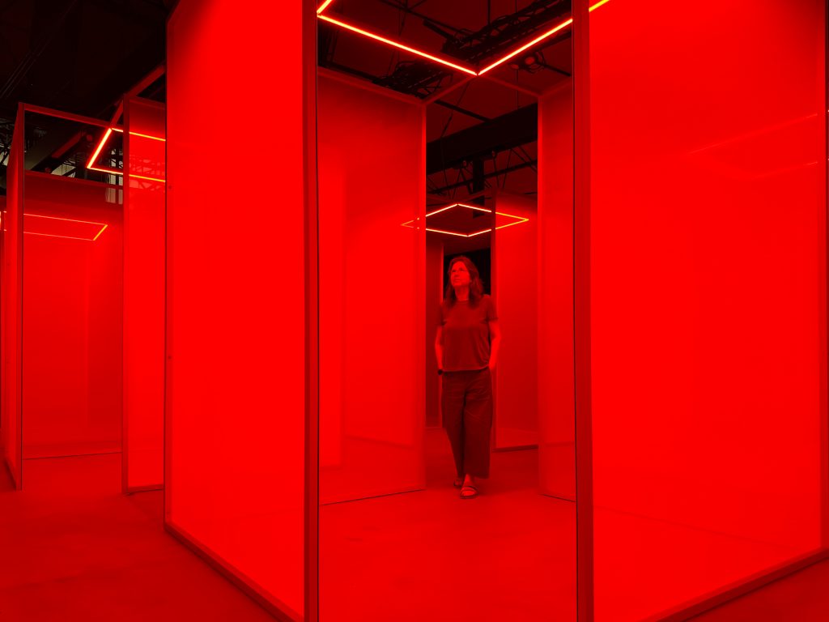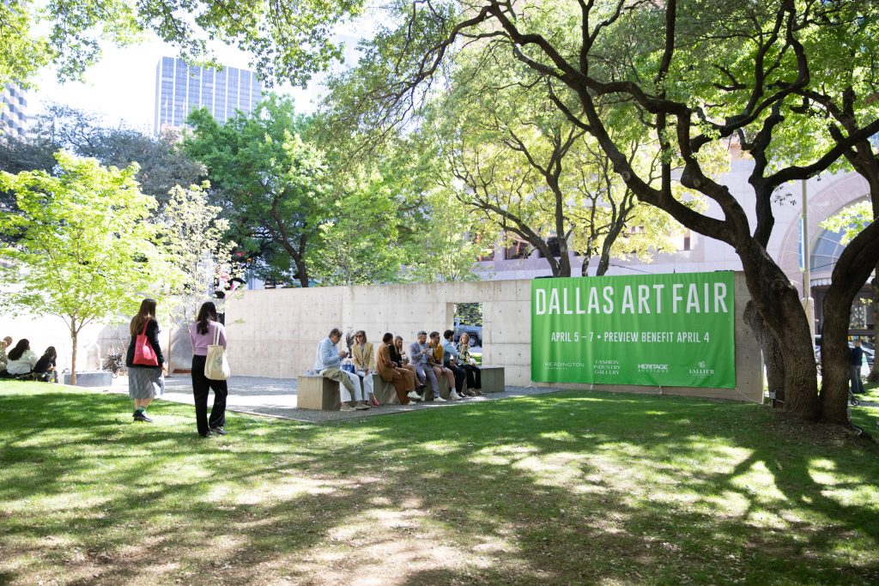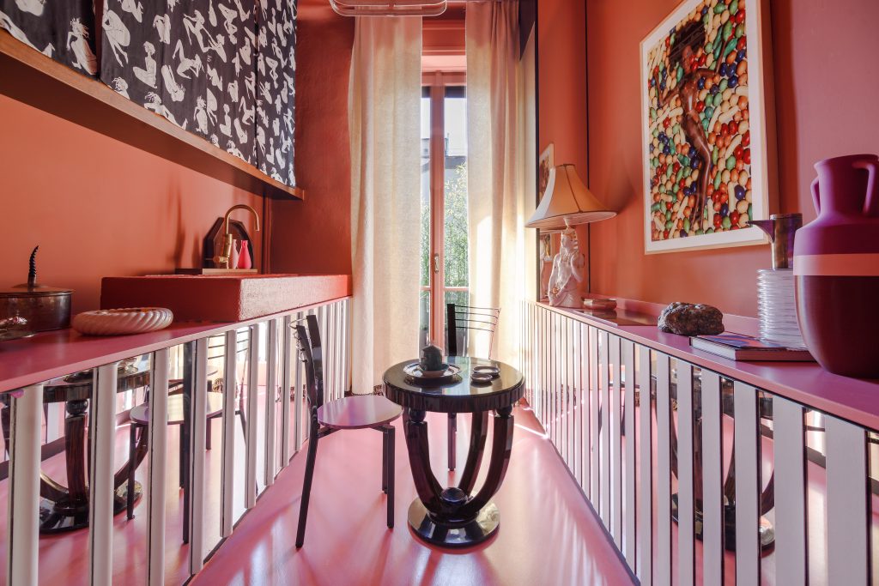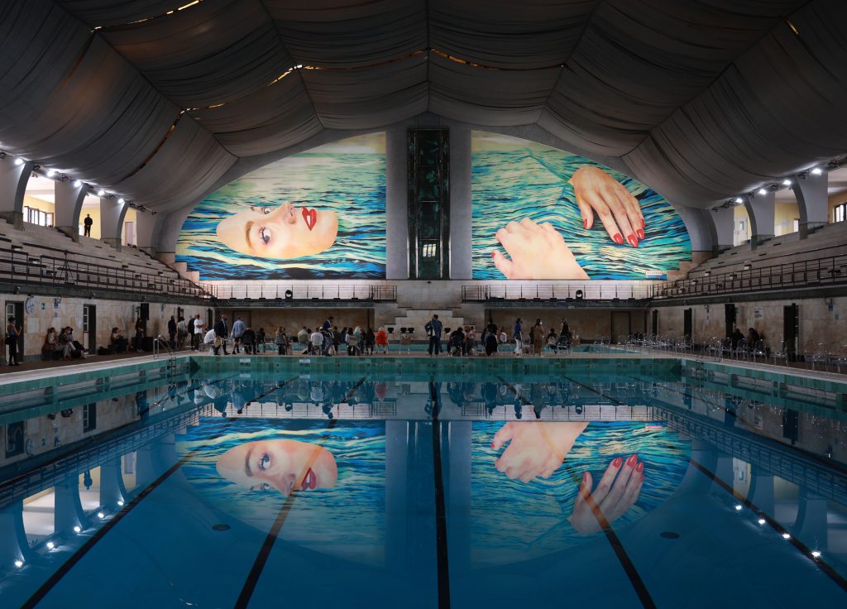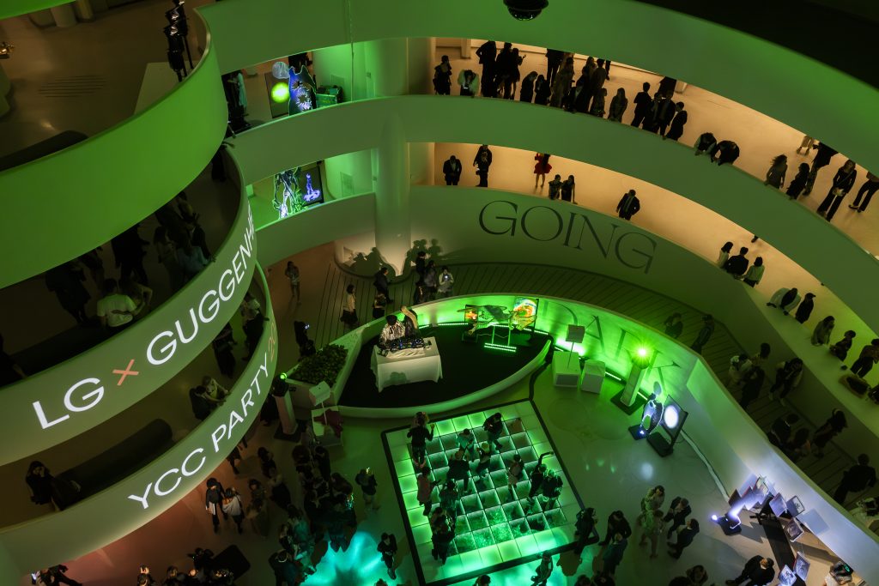Vancouver’s Teetering and Twisting Skyscraper
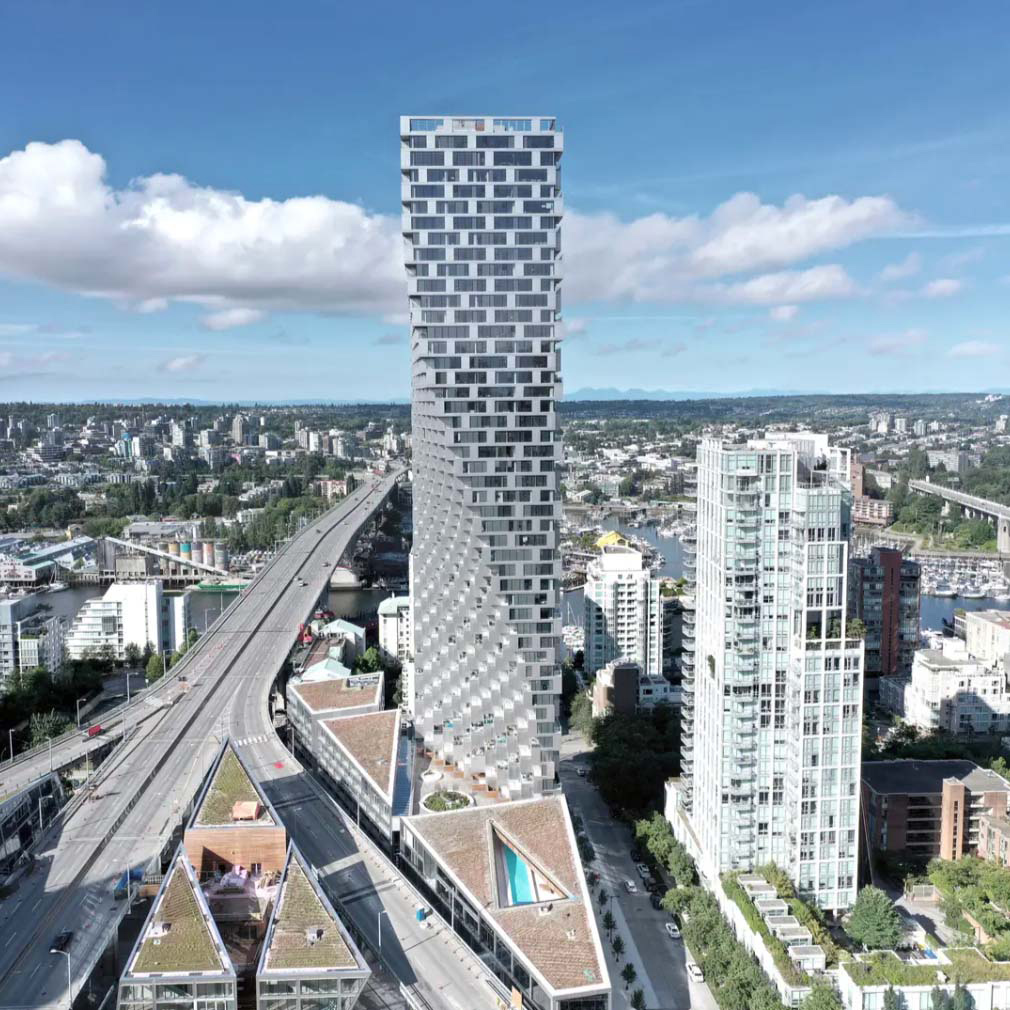
Vancouver House is a 490-foot skyscraper apartment complex that rests on a narrow triangular base, expanding and twisting as it rises. Designed by Bjarke Ingels Group and managed by real estate developer Westbank, the seemingly precarious building was born from a series of zoning restrictions. It couldn’t be too close to the street, had to be 30 meters away from Granville Bridge and it can’t cast shadows on the nearby park, leaving just a small footprint of usable space. By widening and twisting the structure upward to form an asymmetrical rectangular shape at the top, architects were able to maximize space while following constraints. They used post-tensioned steel cables to anchor the walls to the structure to keep it from leaning and opted for large joints and gaskets between wall panels to give the building more mobility. The stainless steel-clad House took a decade to develop. Read more about the building at Bloomberg.
Image courtesy of Bjarke Ingels Group
Via bloomberg.com link opens in a new window



