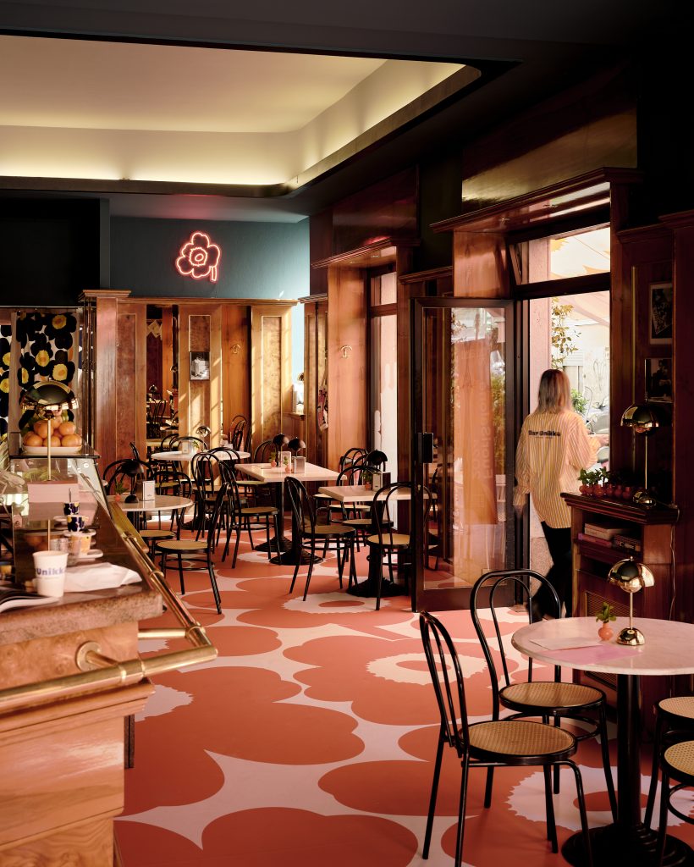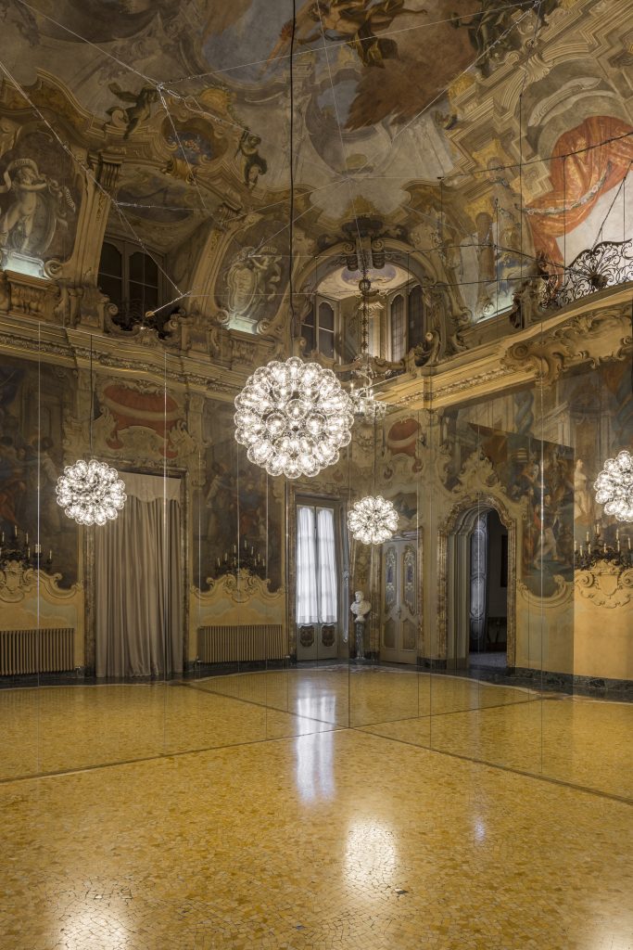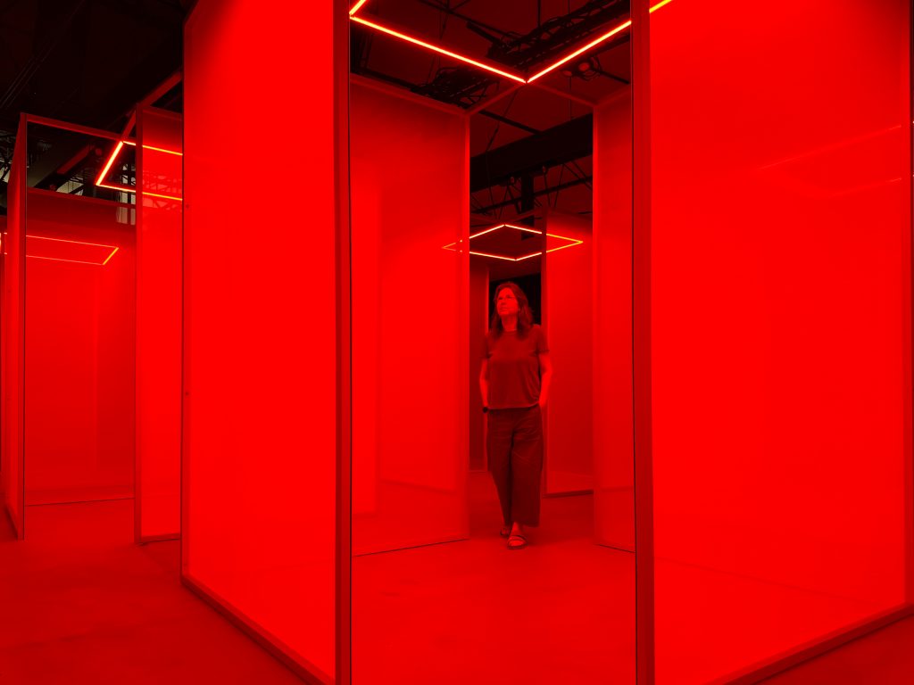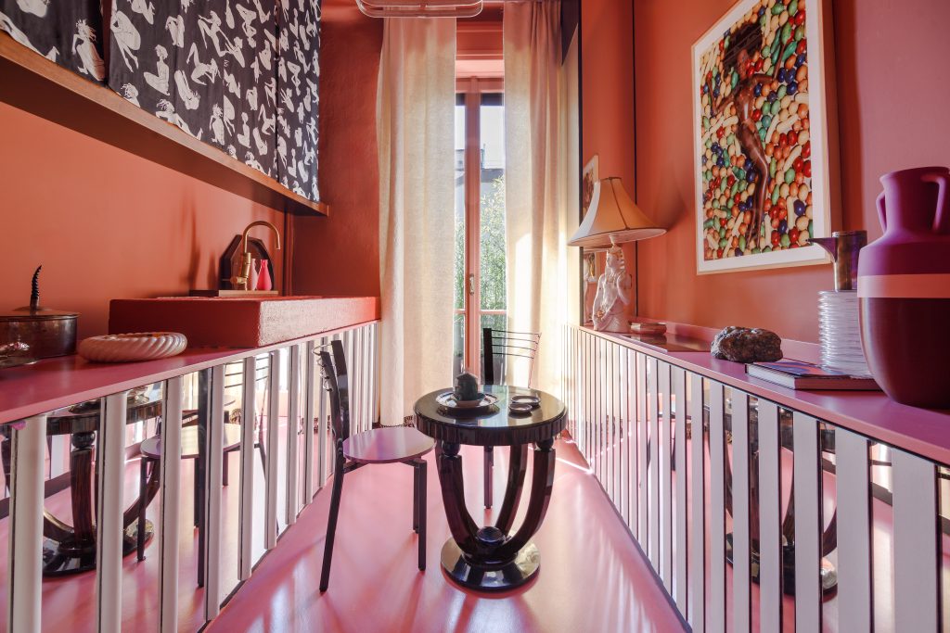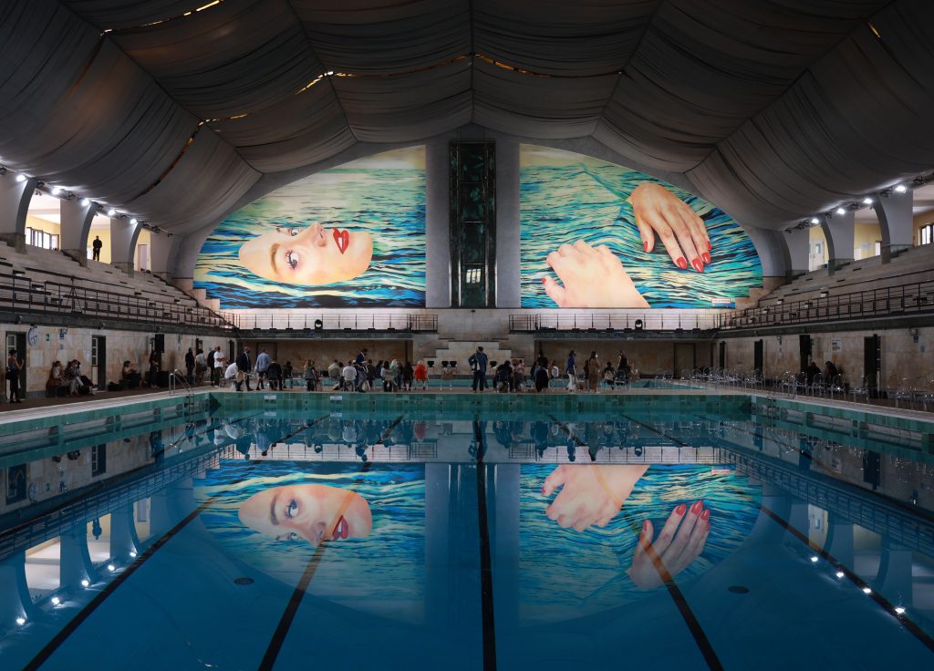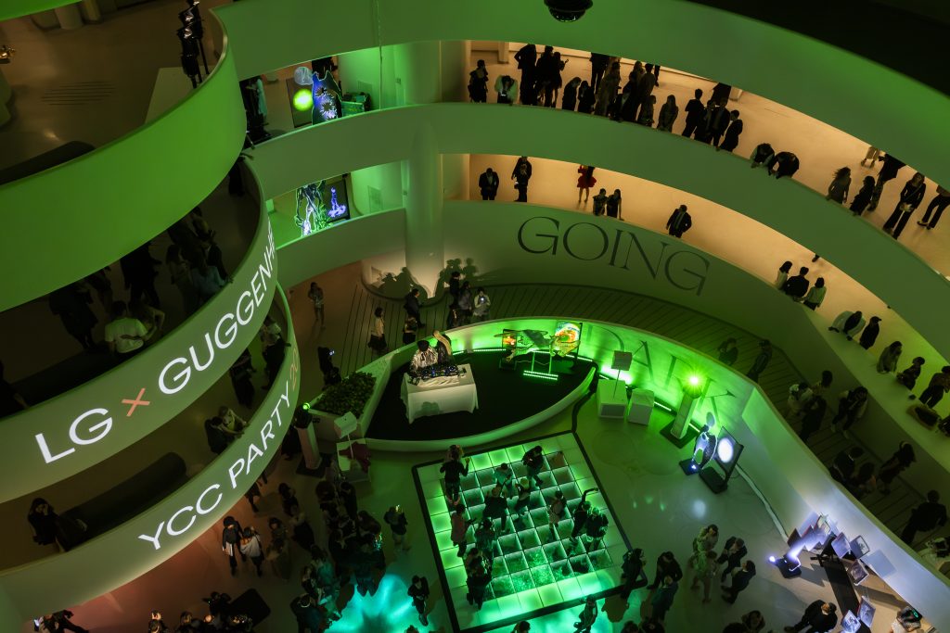Watchcase: Reinvention in Sag Harbor
Historic preservation brings new life to the abandoned Fahys Watch Case Company factory

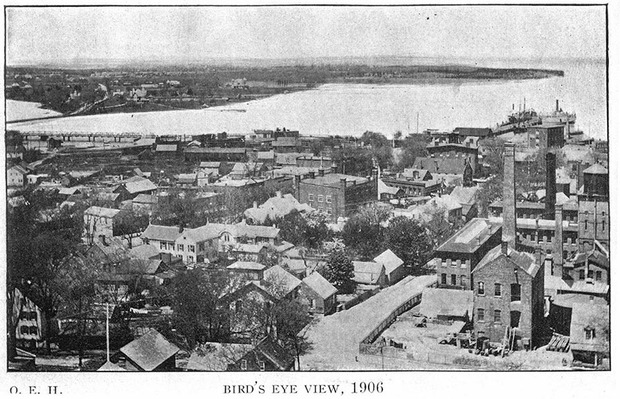
Long Island’s Sag Harbor, a quiet Hamptons escape, has long maintained a community that holds history and preservation paramount. For the last seven years, a project has been underway to meet local standards and reinvent one of the village’s iconic structures. Watchcase is more than a new luxury residence—it represents revitalization and reinvention on a scale rarely seen on the island’s storied southern fork. The building began as the Fahys Watch Case Company in 1881, designed by architect Thomas Gradgrind; it was sold to Bulova in 1937, abandoned in 1969, and has laid idle ever since.
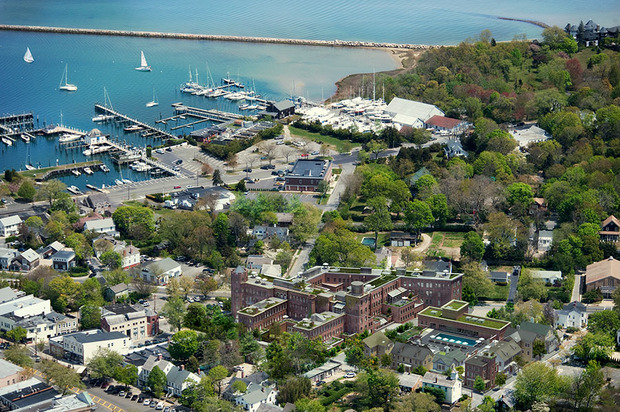
There is nothing like this structure in the surrounding area and, due to zoning regulations, there never will be. There is also no other factory building in the eastern part of Long Island that could be repurposed in such a way. Cee Scott Brown, Chairman of the Architecture Review Board of Sag Harbor, explained the extent of the effort, “Cape Advisors are the developer. This type of project is not new to them. They ensconced themselves in the community, and continue to demonstrate civic mindedness. Steps were taken beyond the back and forths with planning and zoning. Historic preservation has been held with the highest regard.”
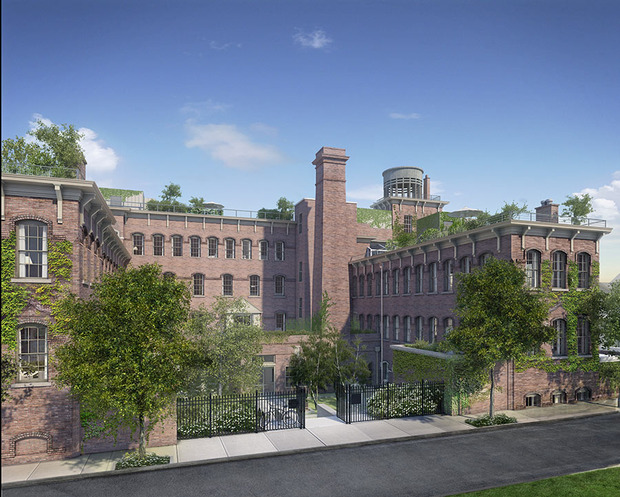
Watchcase is the largest historic building in the center of the historic village, located one block from Main Street. Brown further explains, “Until just this year when the real renovation started, if you walked down Main Street, you would not even notice the building. It was an embedded fixture in the community. Now, there’s so much energy. When you look around while walking the streets, you see it. It glowing back there. This is a demonstration that positive repurposing is palpable.”
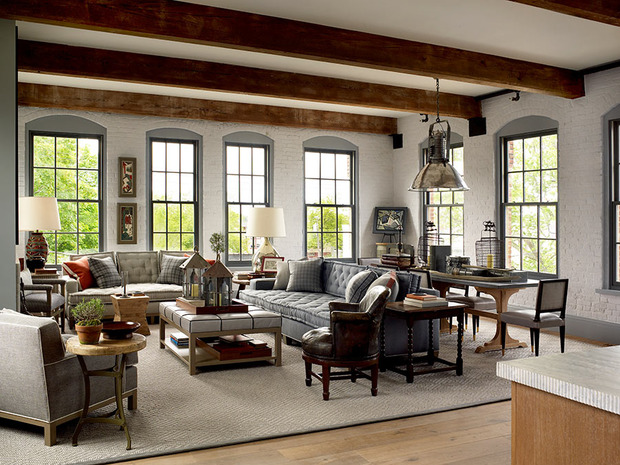
The execution is fascinating: 20,000 original factory bricks were utilized. As much of the original structure was retained as possible, and what had to be reconstructed is being done using materials that are as authentic as possible. Lime-based two-color mortar bears historical accuracy. There was even a reconstruction of the original chimney stack, water-tower and the original signature octagon on the building’s northwest corner. The entire project is additive and authentic, while also being another first. The region is known for big homes buried in woods, and this brings Sag Harbor a very modern condo complex, a very rare housing option offering its year around and seasonal residents a more maintainable living space with modern amenities. From the Grand Lobby Living Room and concierge services, to an underground parking garage and a state of the art Watchcase Pavilion fitness room, modernity thrives under the corniced facade.
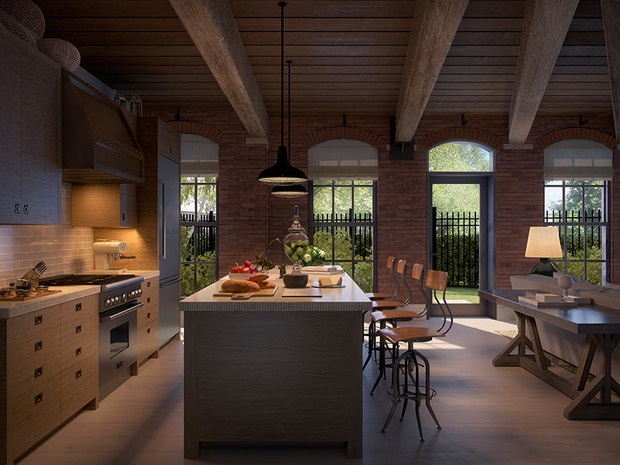
Baldassano Architecture, an architectural conservator, local craftsmen, and Beyer Blinder Belle Architects joined forces to work on the 47 unique units in Watchcase and the nine new townhouses and eight bungalows built within an excavation site beside. Each unique, the townhouses are designed to look as if they have always been there. The team brought on celebrity interior designer “Steven Gambrel, who has owned and renovated many homes in town, to imagine interiors suited to the unique building. Far from being a cookie cutter condo building no two residences are alike; each draws design elements from the existing structure to create unique spaces. Further, every unit has some form of outdoor space. This village-within-a-village has been, and will continue to be, transformative and the 19th century architecture really articulates the area’s character. Thoughtful, carefully crafted and with renewed vibrancy, Watchcase is one of a kind yet a welcome re-envisioning.
Renderings courtesy of Cape Advisors, model unit shots by Tria Giovan



