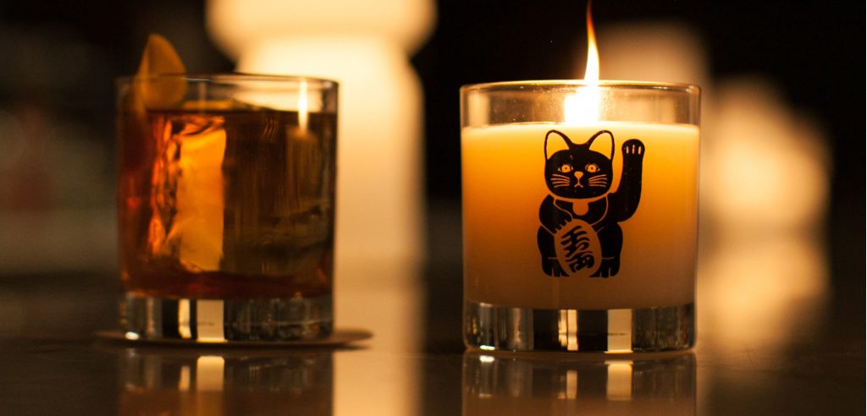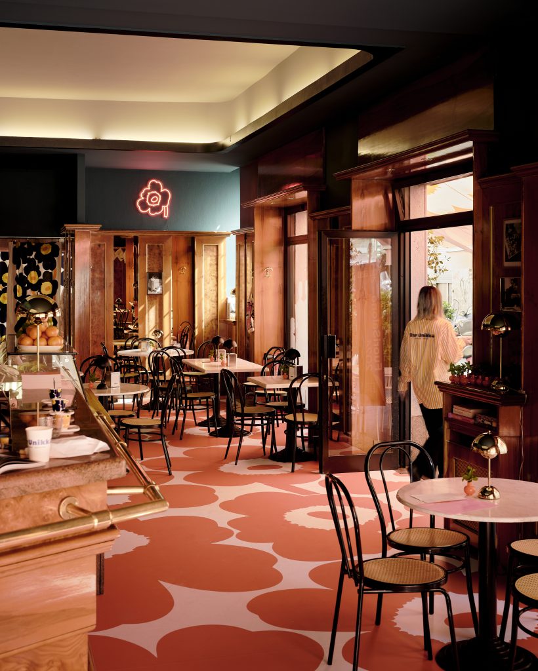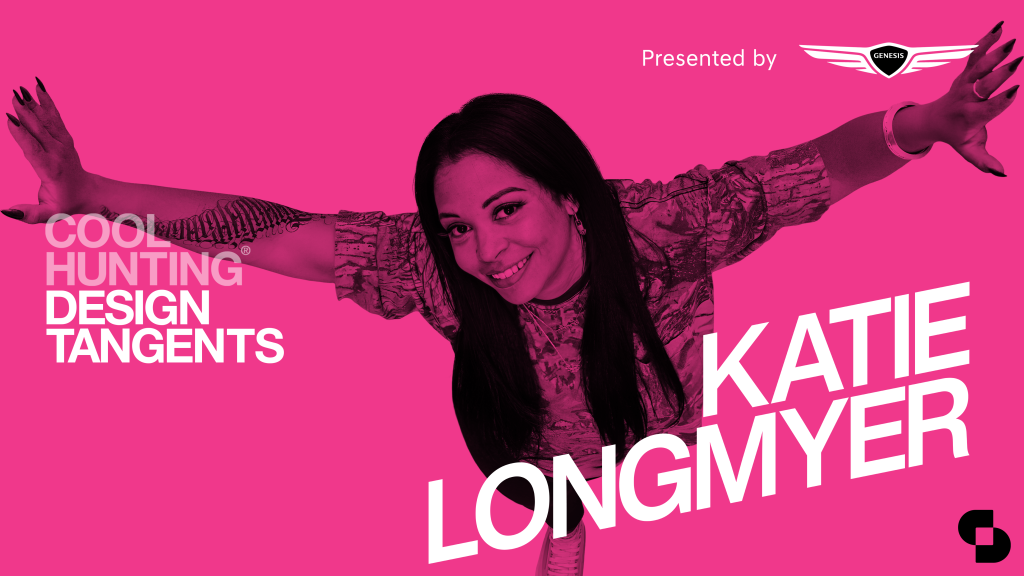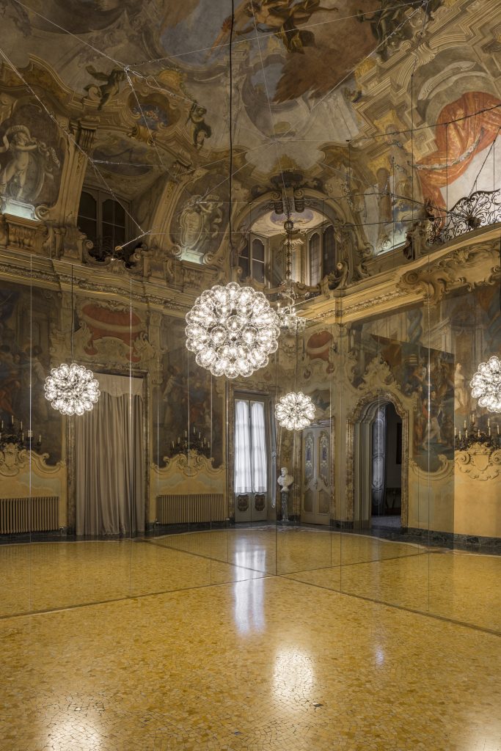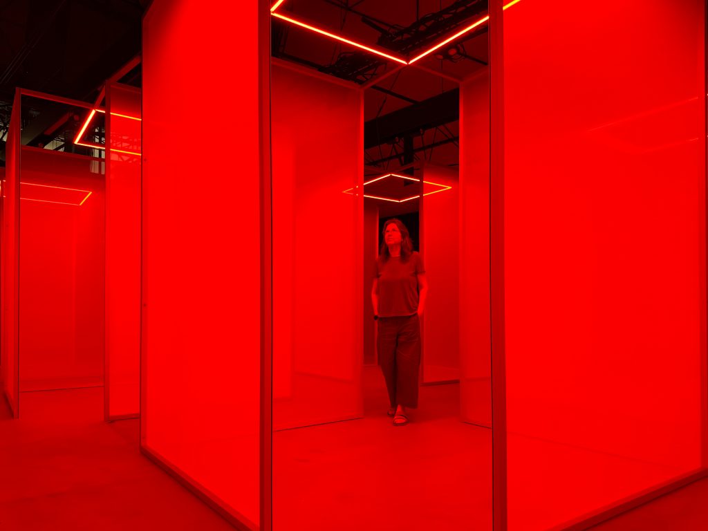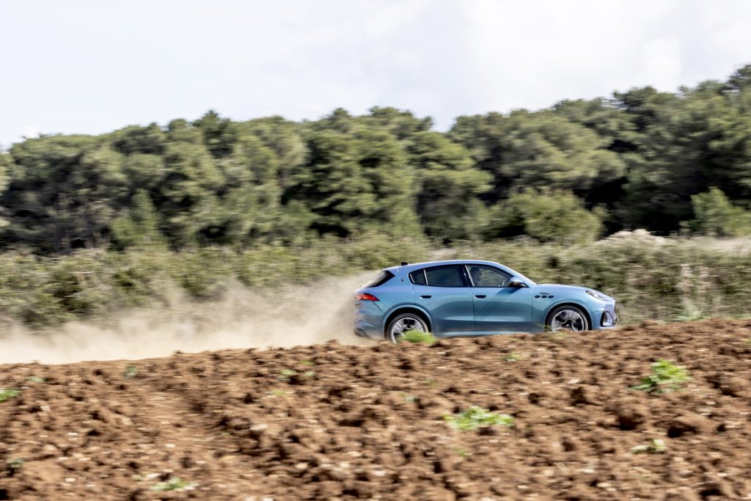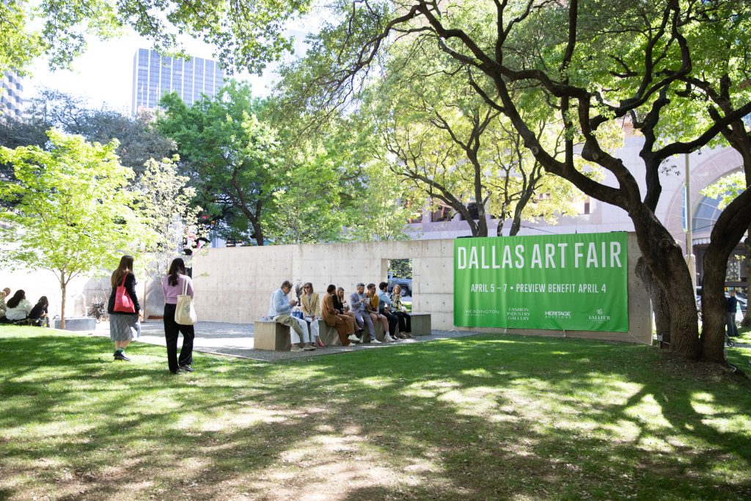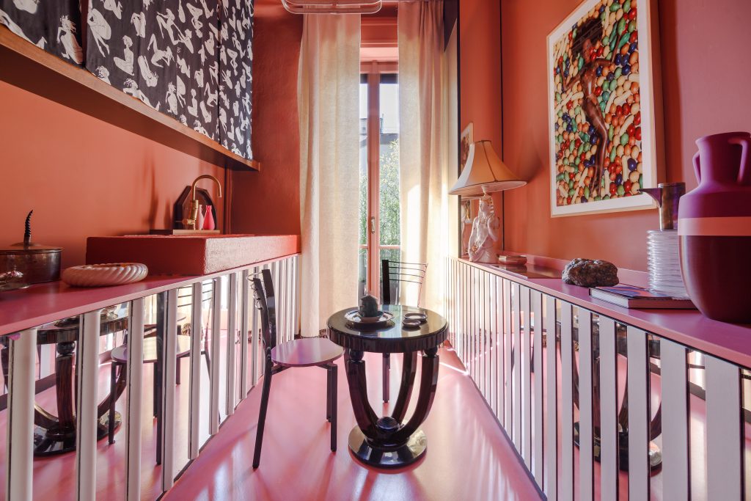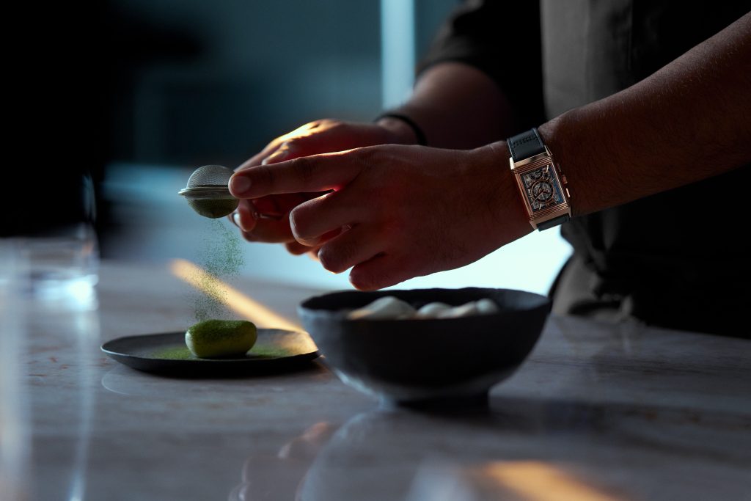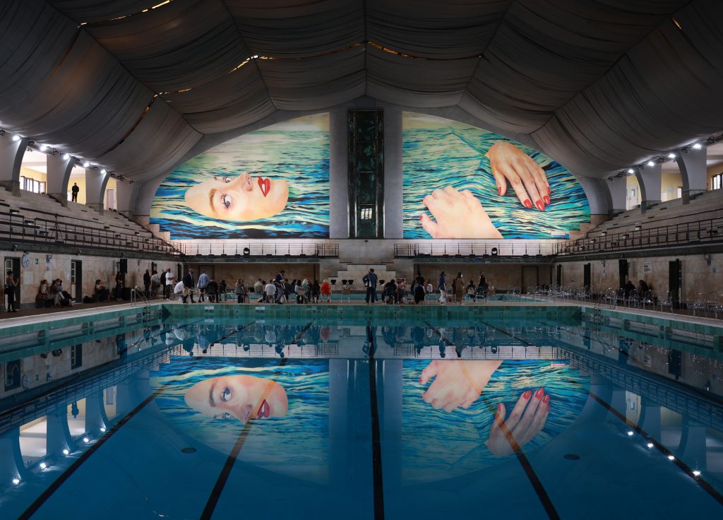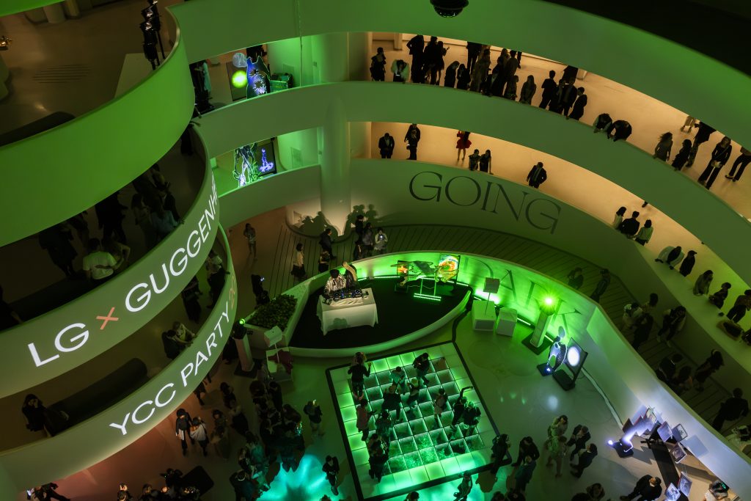Askov Finlayson
Minneapolis retail innovators Eric and Andrew Dayton talk about their one-stop shop

By Joan Erakit
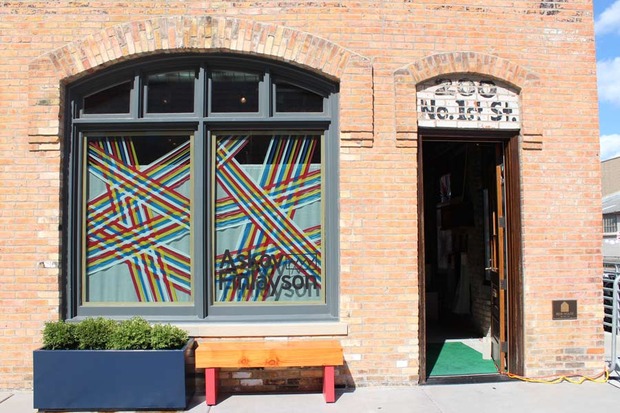
Askov Finlayson owners and founders, brothers Eric and Andrew Dayton believe in a simple design philosophy: keep it fun. The lighthearted approach they took to their men’s retail store in Minneapolis’s North Loop neighborhood highlights their personal style and aesthetic while removing any pretense. Founded in October 2011 as the retail component to their space that also includes their Nordic-style restaurant, The Bachelor Farmer, and Marvel Bar, Askov Finlayson rounds out the offerings while reflecting their sense of entrepreneurial creativity.
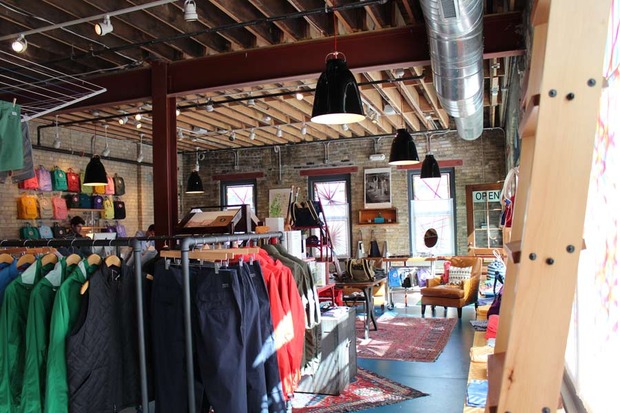
The handsome space features wall-to-wall exposed brick, high ceilings and antique rugs, making for the prime setting to showcase a selection that can be hard to come by in Minnesota. Merchandised with the idea of creating a comfortable space reflective of the Daytons’ laid-back style, the arrangement of clothing and accessories among home goods and design objects makes the visitor feel at home while shopping.
We dropped by Askov Finlayson to chat with the brothers during their annual Krafstkiva festival, a traditional Nordic celebration in August boasting fresh crayfish, live bands and plenty of brews.
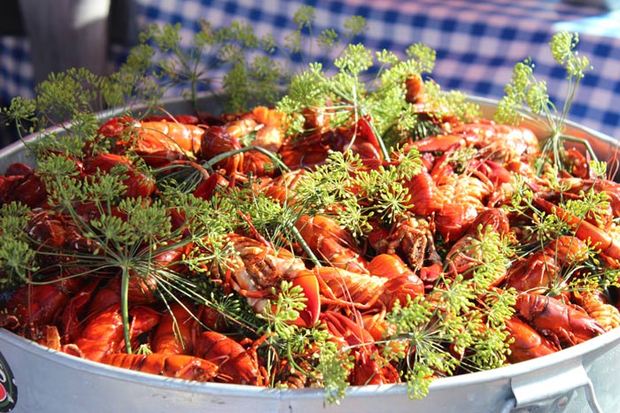
What was the concept behind Marvel Bar, The Bachelor Farmer and Askov Finlayson? Why all three spaces in one location, and why here in Minneapolis?
Eric: Well, this was a neighborhood we knew well. We both live nearby—just down the river from here—so we go to Moose and Sadies for coffee and we visit the small shops in the area. It was still pretty early on in the development, so it was a neighborhood we saw heading in a promising direction and would be something exciting to be a part of, and that was as far as our thinking had gone. We weren’t really actively looking, it was just something fun to think about. We were both away at different grad schools outside of Minnesota, and I heard from a friend about this particular building—this guy who owned it for 30 years or so and kind of tinkered around in here, and he would never entertain offers and wasn’t interested in selling. So it wasn’t an abandoned building, but it was a pretty closed-off building.
Andrew: There was a little sign on the front door—which is now the retail space—and he must have gotten a lot of inquiries because he had a little sign up on the door that more or less said, “Not for sale. Don’t even ask. Go away.”


So how did the building end up in your hands?
Eric: It went from the “Don’t even bother asking, go away” building to finally there being a little “For Sale” sign in the window, and a friend called me. I was out in California at school, and my friend said that the building is now for sale and you should check it out. So it began with a phone call inquiry, and then I came home from California. I spent more and more time in the building, and because there was a lot of space—it was probably more space than we would want to do just a store or just a restaurant, or just a bar—it became this opportunity to combine a few different ideas and shared interest that Andrew and I had. We could just sort of see how it could fit well together. It was something that we’d seen in other places done well—maybe it was in the same building, maybe it wasn’t. For example, a hotel where you have a restaurant and a bar, and maybe there’s a retail component. We liked the idea of the three different pieces, each being separate, each having its own identity, but working well together and driving energy that would be shared between businesses.
You might come from dinner and stay for a drink, or come to shop and then meet and friend for dinner—whatever people want to do with it—but it could also be kind of a community hub and something of a clubhouse feel without the private membership aspect—a place where people could feel at home.
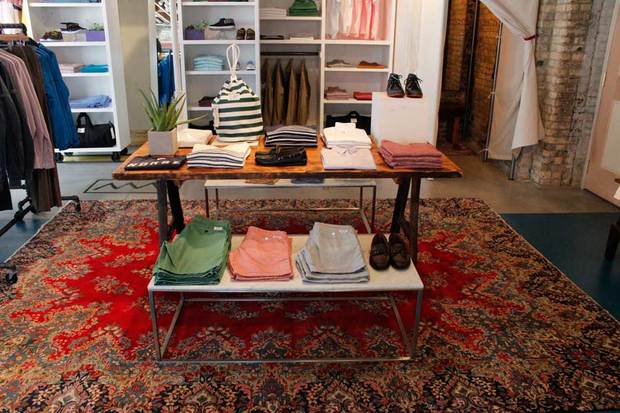
What went into designing the retail space?
Andrew: The store was…I don’t want to say the “least” planned-out, because we put a lot of work into it, but when we built out the restaurant, we worked with a contractor that had experience with projects of this magnitude and really helped us do a great layout in terms of what was best for the diners, what was best for the kitchen and everything else. That was a main focus of our dealings—same with the bar. But for the store, we decided that we were going to go a different route, and we worked with a local woodworker who helped us conceptualize the space and built the main point-of-sale stand, the moving racks and the bench on the window sill. Beyond that, it was just found tables, two chairs from my apartment and a rug from my apartment.


Wow, it really came together on a shoe string.
Andrew: Yeah, we wanted it to feel eclectic to a certain extent. The merchandise is a representation of items that we’ve found and fallen for over the years, and we wanted the components and fixtures of the store to feel the same way. As opposed to working with a contractor to build it out, we put it together ourselves. It was fun.
Eric: It’s the space that’s evolved the most since we opened. When I think of where it was when we opened and where it is now, it’s been fun to see it evolve as we’ve added more brands and expanded in new categories. Now with the help of Charlie Ward—who is the studio assistant for Alec Soth, the photographer whose work we have hanging in the main dinning room—we are putting together some really great art books. Now it’s like, “Where are we going to put all our art books?” We go out to the salvage shops out in Northeast, and we find an old baker’s rack, and now we’ve got that for books. With the restaurant and the bar we sort of knew what those needed to look like from the beginning, whereas with the store, we’ve kind of been learning or moving things around, and it’s not done even done yet.
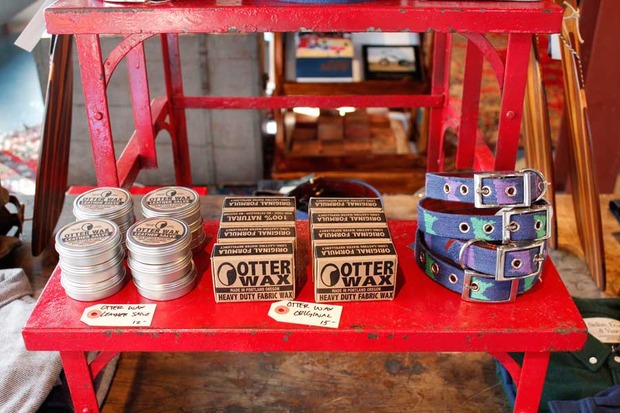
Do you guys do all the buying for your merchandise?
Andrew: Yeah, we were in New York just two weeks ago for market week, and we’ve been out there about three times. We opened the store last October, and the restaurant last August, so the first time we went out there, we didn’t have a space, we had business cards. It was sort of interesting walking out there and trying to sell ourselves. We basically said, “We’re going to open this cool store. You can’t see it yet, it doesn’t exist, but sell us your stuff.” Fortunately folks were willing to take a leap of faith with us.
Eric: We really had to trick the first couple of brands into selling to us.


Eric: I can’t remember who we lined up first, but I think it helped that, in Minneapolis, we were going after brands that weren’t here and so they were excited for a new market. We also explained the whole project and they where excited by that, but we really had to bluff our way through those first couple of meetings.
Andrew: The whole project is personal to a certain extent. We put a lot of our time, energy and resources into getting this off the ground, but the store in general, I’d say, is the most personal. With the restaurant we’ve been able to manage thee vision and drive it forward, and really rely on our team and great management. We’re not cooking the food, and you wouldn’t want me serving your table. It’s still really a meaningful part of what we do every day, but it’s not personal at the level of the store, where we’re going to New York and making the final call in what we’re carrying. So in that sense, it’s sort of the most hands-on project.
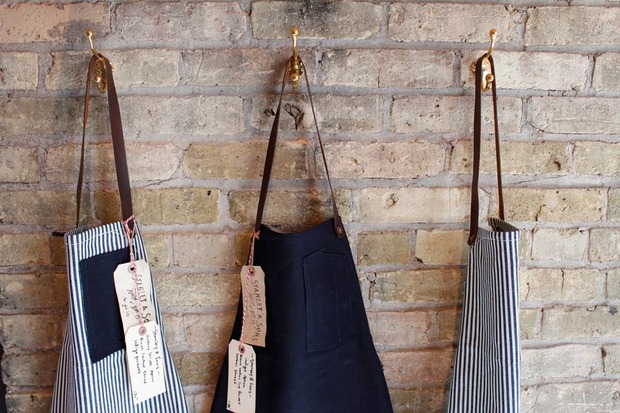
In the selection process with the brands that you’re bringing in, do they mimic your own personal styles?
Andrew: Yeah, I think there’s a lot of overlap between Eric’s and my personal taste. We’re not redundant, we have different perspectives to a certain extent and there’s enough that we disagree on where I think the selection process is paired down to what is usually the better result.

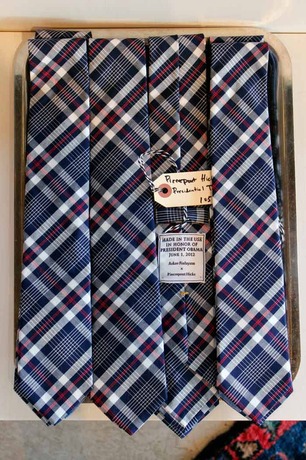
When someone comes into any of the three spaces, is there a specific experience you want them to have?
Eric: We want them to have a good time and to have fun. Something we had in mind with the restaurant and the bar—without going overboard or hamming it up—was how many different moments can we create to make someone smile, where there’s going to be a little unexpected detail. Maybe they’ll miss it, maybe they won’t care, but if they notice it and they do care, they will appreciate that we were thoughtful about whatever that is. There’s hopefully a sense of fun or whimsy and playfulness in the design, and it’s not meant to be too self-conscious or taken too seriously. There are a lot of colors and patterns, and it’s meant to have a good energy that way—I’d say downstairs especially with Marvel, but also in the store as well. There’s substance and quality in everything we carry, but it’s meant to be fun.
Andrew: I think people experience it in different ways too. Some people come into the restaurant and what wows them is the history of the building. It’s this great old space which was built in 1902, and the front portion where the store lives was built in 1881. There’s a lot of history here and I think some people come in and they’re excited by the historic setting of the meal or the historic setting of the shopping experience—and some people come in and they’re excited by the design, the colors and the patterns. In the store, people may come in and come across a great classic Barbour coat that has a real timeless feel to it, or someone might come in and be drawn to something a bit more ambitious with colors and whatnot. I think it’s been set up in a way where people can sort of take from it what they want.
Images by Taimoor Dar

