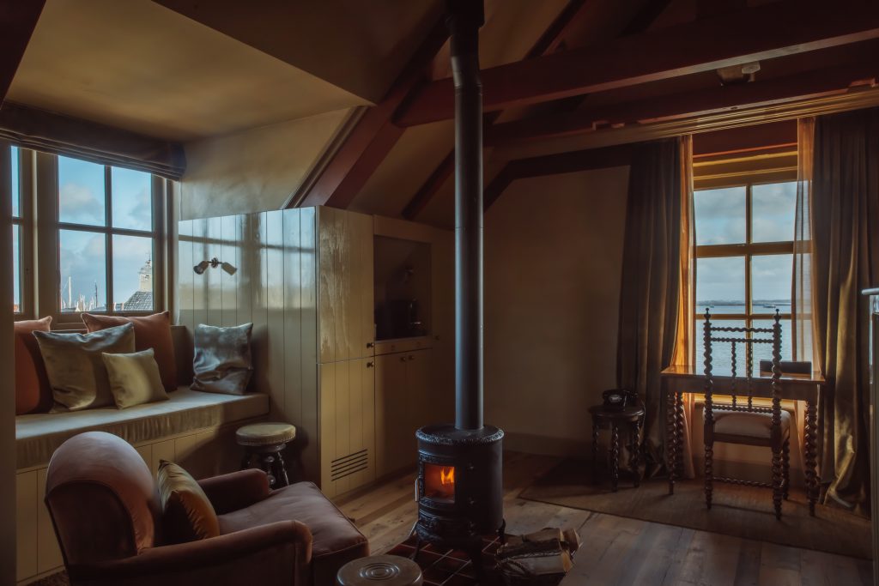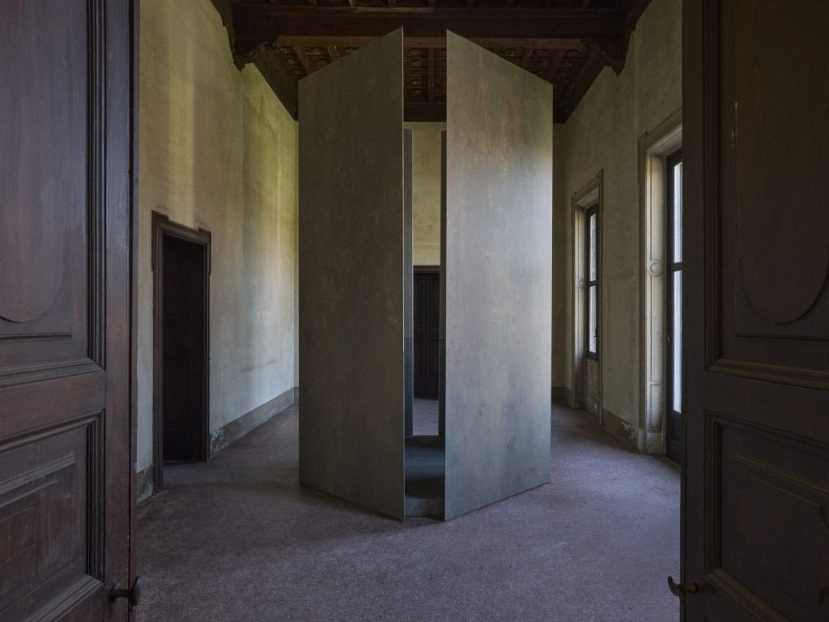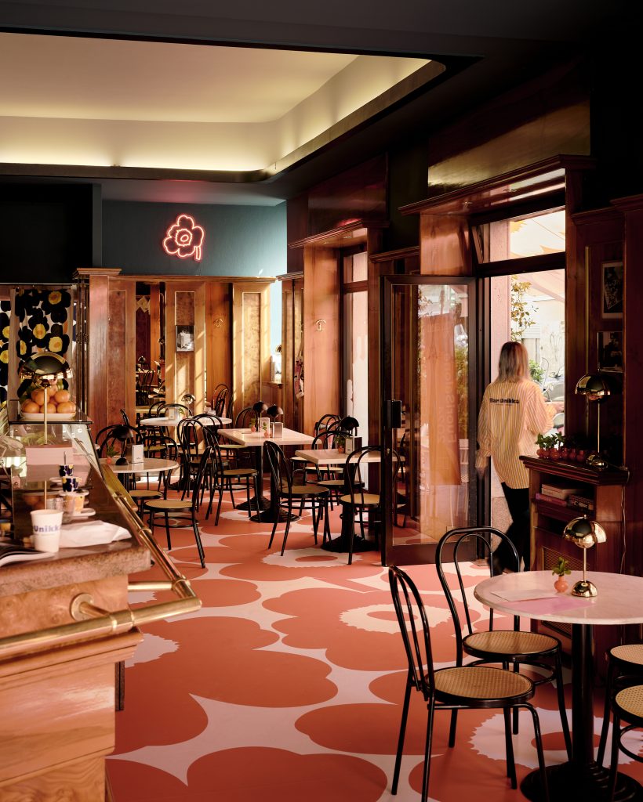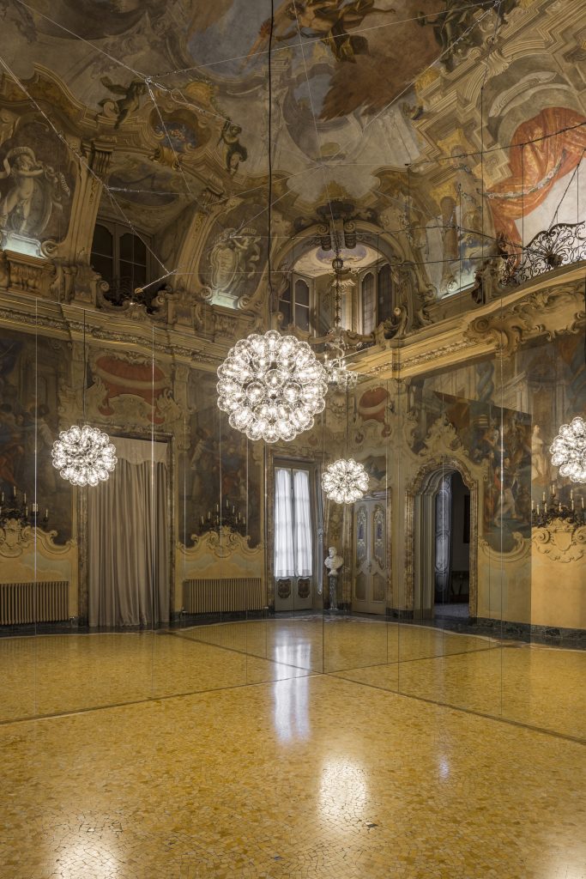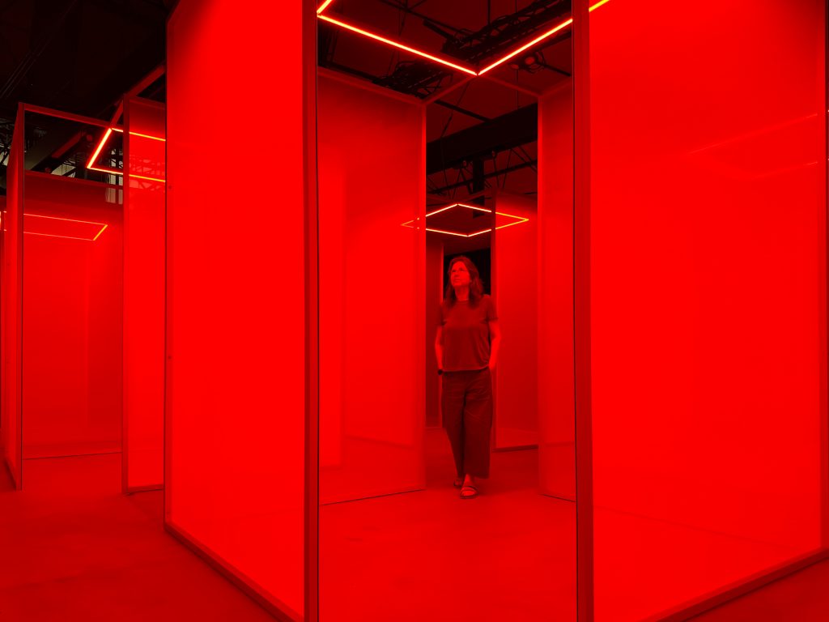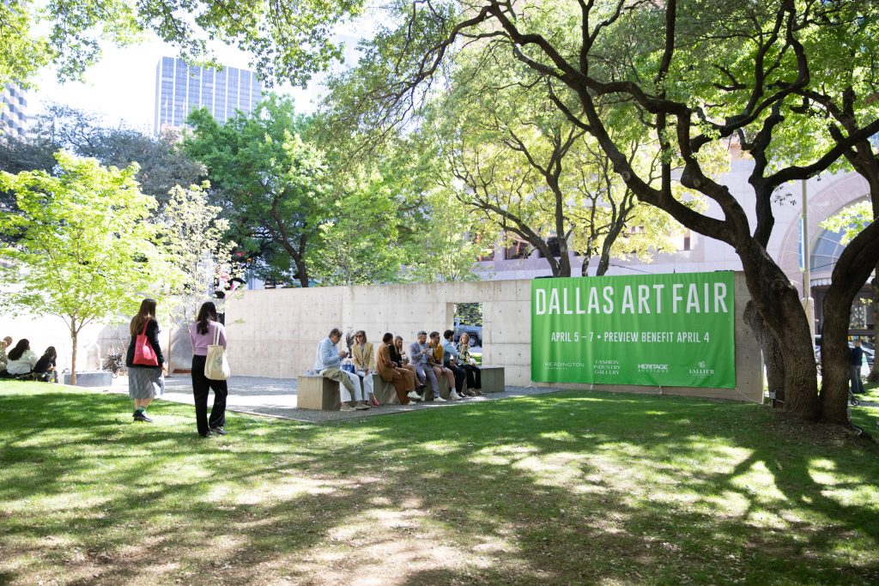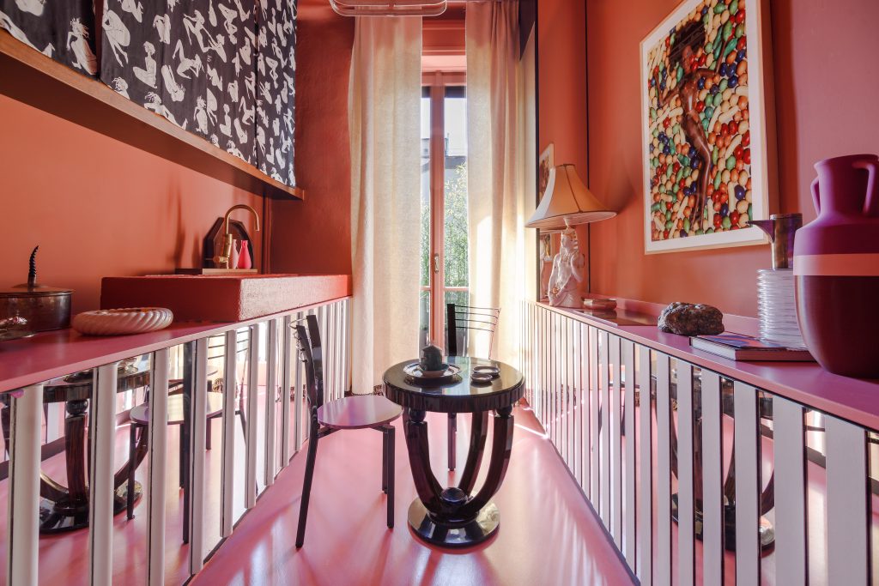New Haven’s Hotel Marcel Revives a Brutalist Icon as a New Net-Zero Property
This former office building pays homage to the past while looking to the future
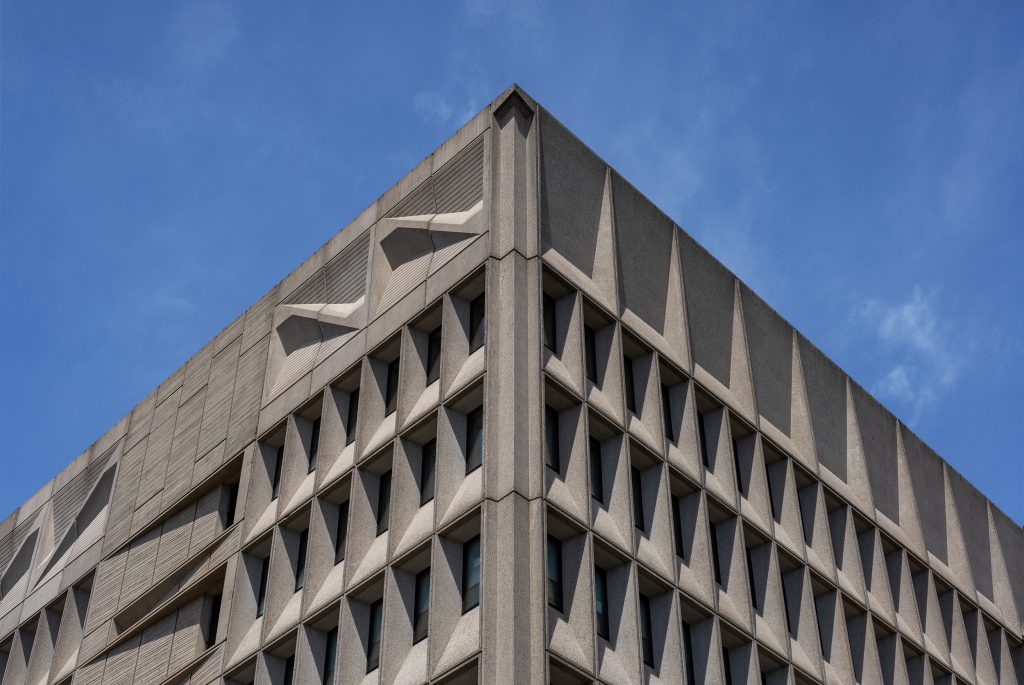
An IKEA parking lot just off I-95 in New Haven may not seem like the most attractive vacation destination, but this one also happens to be home to a rare architectural specimen: an icon of Brutalism designed by Marcel Breuer and known as the Pirelli Tire Building. Built in 1970, the two-tiered structure was first the corporate headquarters for Armstrong Rubber Company, but Pirelli acquired the organization in 1988 and sold the building soon after. After years of vacancy and a host of grassroots preservation movements, the spectacular structure is now Hotel Marcel, named for its architect.

To further underpin Hotel Marcel’s significance, the hospitality hub is also planned as a rare LEED Platinum building (the highest level of sustainability in architecture) and well on its way to being America’s first net-zero hotel, meaning that it will be able to function totally off the Connecticut city’s electrical grid.
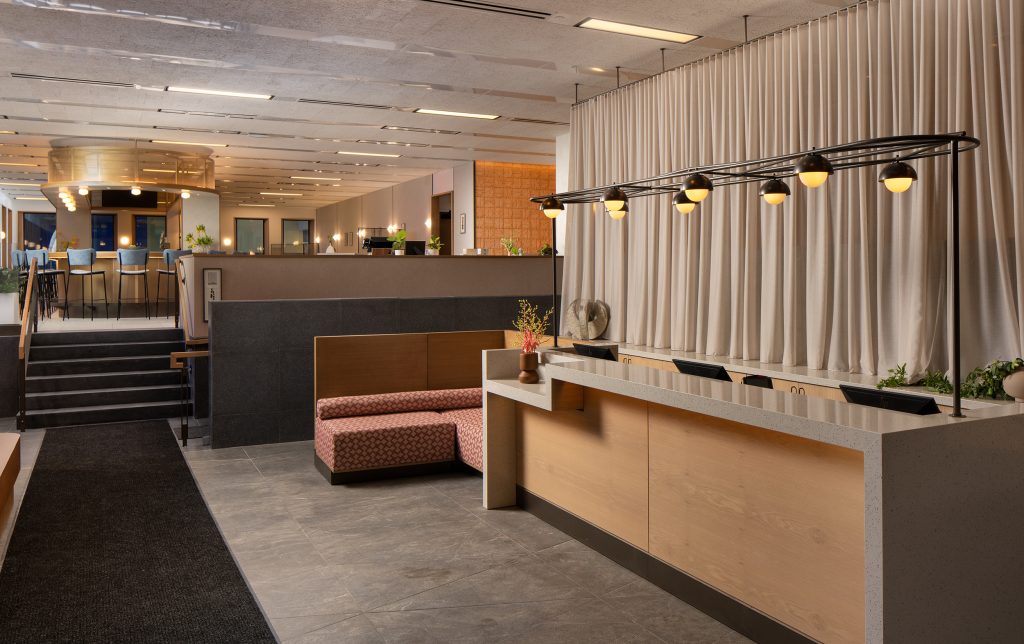
Arriving in the calm lobby, guests will be immediately taken by how bright and airy the space is, which certainly belies the building’s austere, cavernous exterior. But that’s what makes Breuer’s work so masterful; form follows function like his Bauhaus mentor taught him. The building’s façade comprises five-feet-wide precast concrete window modules which in the lobby offer a cadence of airy, oak-clad punctuation.

The architect-developer behind the undertaking, Bruce Becker—of Becker + Becker—tells us, “The building needed a solution and no one had done anything about it for 20 years. It became this poster child for the preservation movement.” Having extensive experience on both the architecture and business side of repurposing old buildings, Becker felt he was ready for the challenge. As soon as he entered the “all systems go” phase of construction, the pandemic lockdown threatened to bring the project to a grinding halt. But, together with a host of ardent collaborators, Becker was able to complete the project. One such partner was Brooklyn-based Dutch East Design. “We started by saying, ‘We are re-writing a new chapter for the building which has taken on a new life: there is no reason to recreate the Pirelli Tire Building,” says William Oberlin of Dutch East.
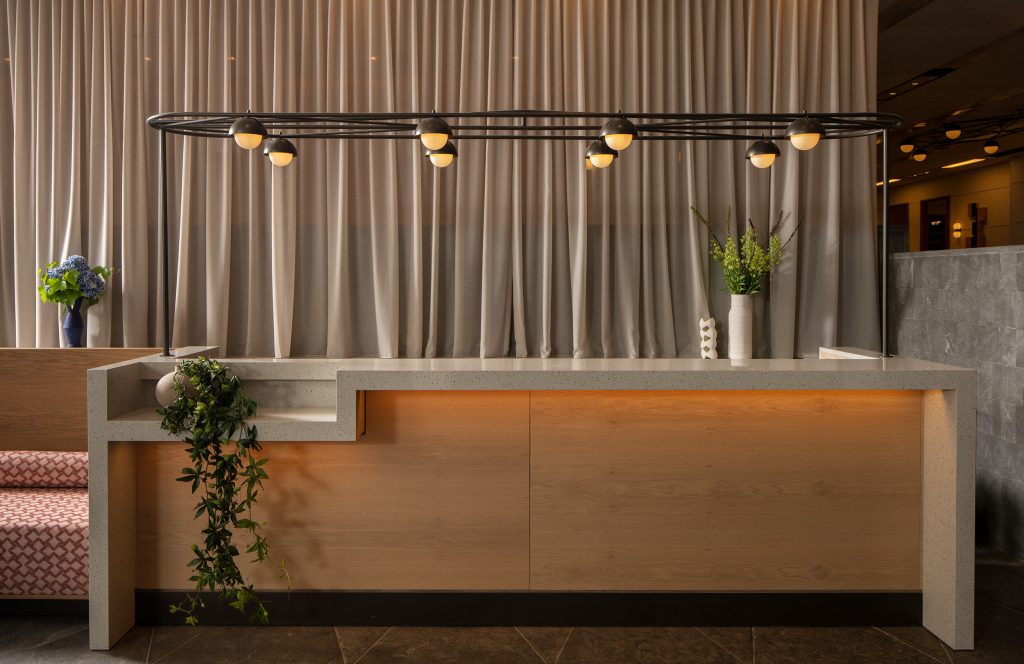
The triangular jet-mist granite tiles are Breuer’s originals and are paired with a sleek oak reception desk before a soft draped backdrop. The restaurant features a floating perforated metal bar that glows and serves as a landmark in the deep, column-less space. A sunken lobby lounge features clean-lined furniture custom designed by Dutch East.
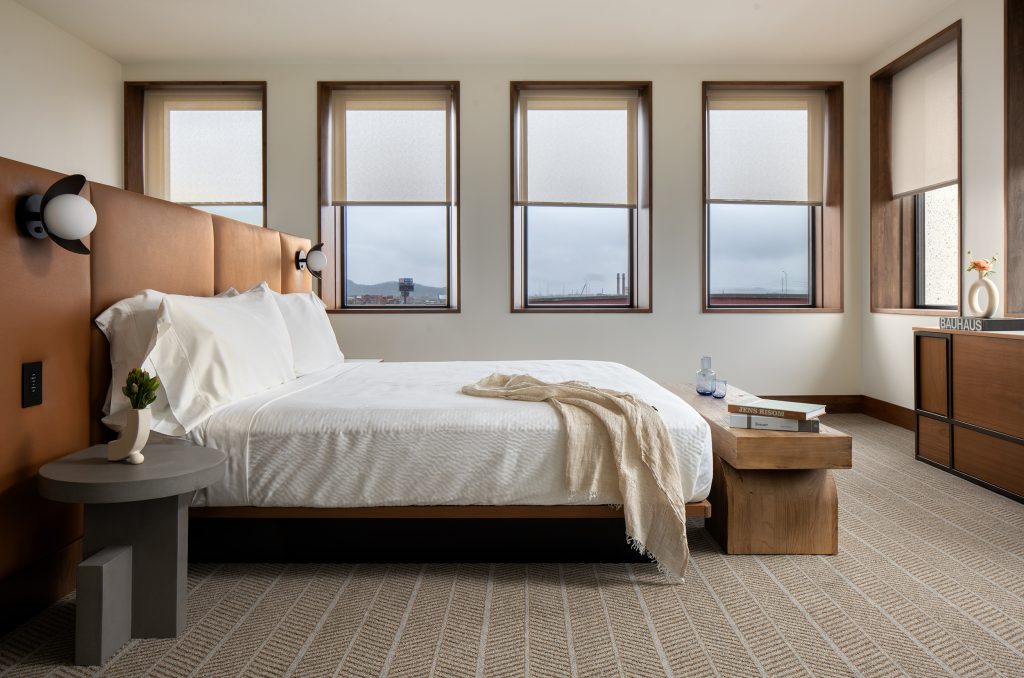
Upstairs in the hotel’s 165 guest rooms, the five-foot window modules posed quite a challenge—using just two of them in a typical room meant the room would have a 10-foot width. “We wanted to create a guest room that felt more gracious and open, so we created this interlocking system of the components that wrap the wall from the closet to the headboard to the plinth nightstands,” Dutch East’s Larah Moravek explains. “We also lowered the bed to give it more volume and we located the desk at the windows.”
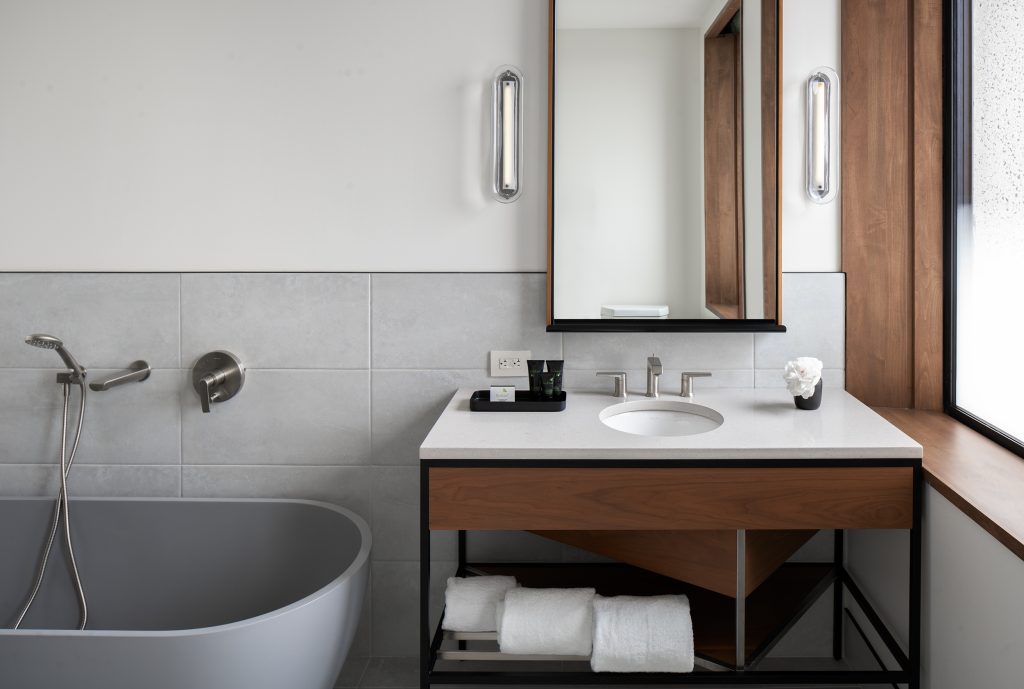
Sitting atop the guest room floors is the executive level that once served as offices for Pirelli bigwigs. Wrapped in restored wood, these rooms have been fully restored and turned into suites featuring repurposed light fixtures. Because bathrooms had to be shoe-horned into these spaces, there are some very creative solutions. One suite even boasts an impressive Japanese-style elevated dipping tub.

Perhaps most impressive are the property’s sustainability elements that make it a true test-case for the future. Becker shows us the building’s current electricity stats on his phone. “We are currently generating about 372 Kw of energy; the building is actually using 207 Kw, so this is a net-positive day, and it isn’t even noon yet,” he says. The hotel is powered by over 1,000 solar panels, all of which are linked to massive batteries that power the building’s lighting and shade systems through a game-changing Power over Ethernet (or PoE) system. “We’re saving an estimated 20% of electrical requirements for lights and shades,” Becker continues. In fact, the entire hotel is devoid of fossil fuels, and electrical systems replace natural gas in the kitchen and laundry.
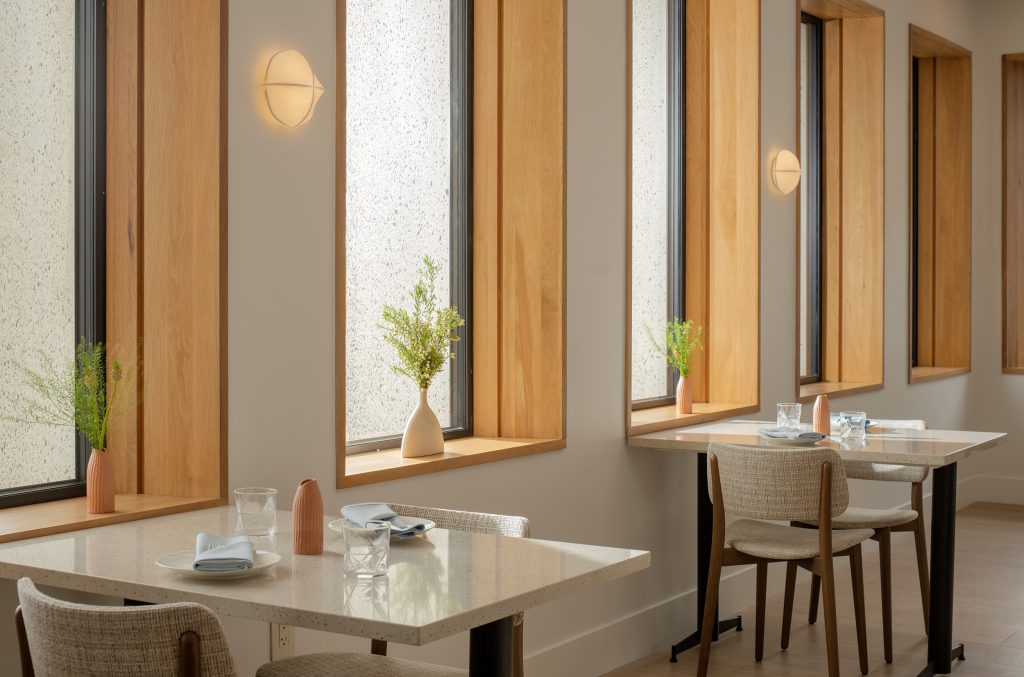
“Hotels (and other buildings) will lose their value and marketability if they are not built sustainably,” Becker says. “And banks will not want to finance them once this trend becomes clearer. Simple steps hotels can take include specifying all-electric HVAC, hot water, cooking and laundry systems; reusing and recycling building components wherever possible; and incorporating EV chargers on site and using electric shuttle vehicles to reduce transportation impacts.” Combining ‘70s architecture, contemporary style and future-forward tech, Hotel Marcel creates an ideal amalgam for the present day—when travel, design and comfort remain important, and the climate is paramount.
Images courtesy of Seamus Payne for Hotel Marcel



