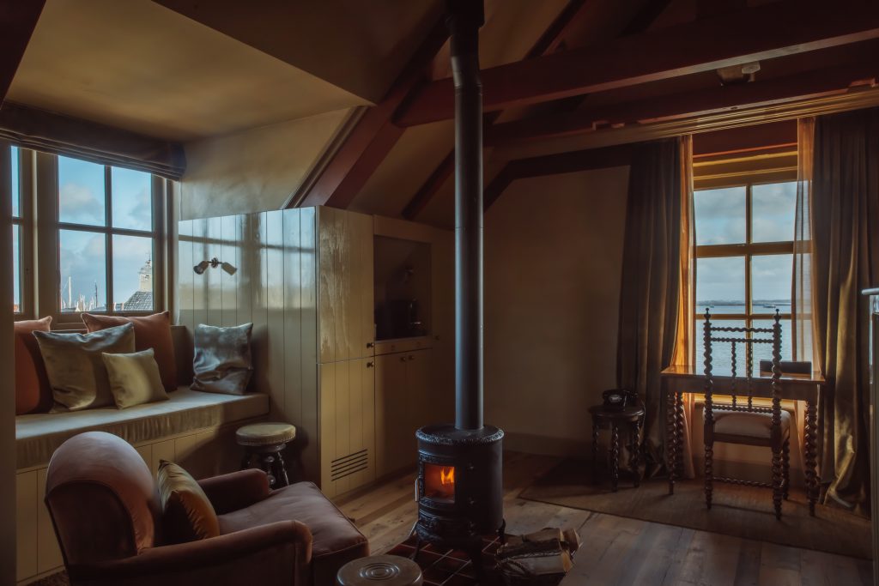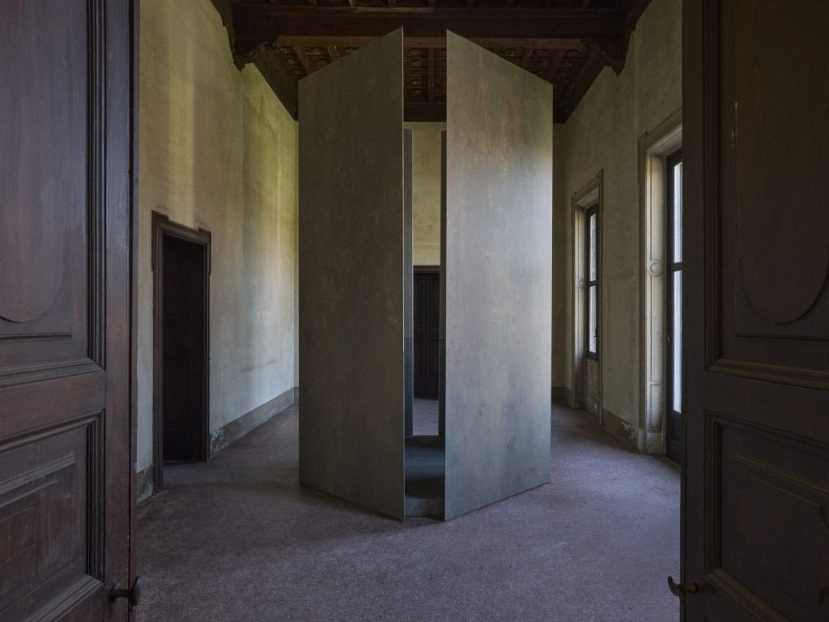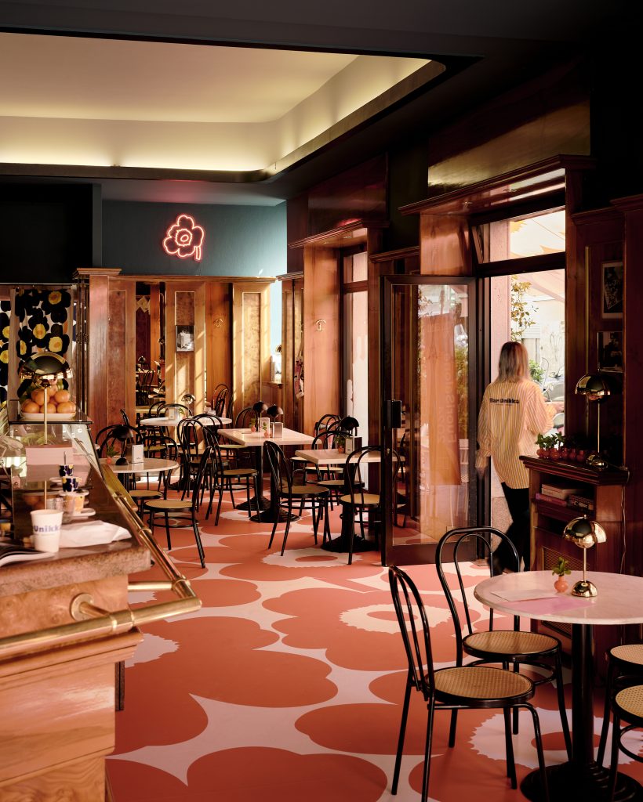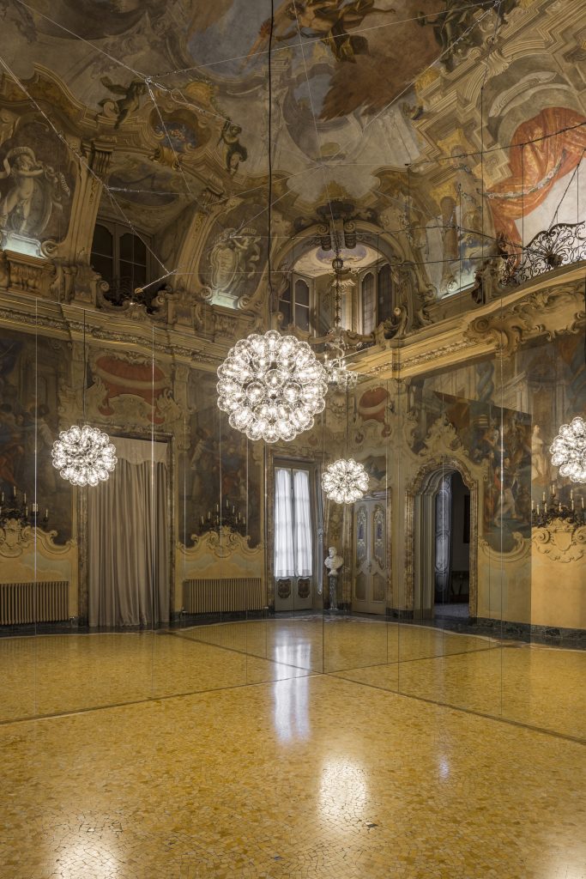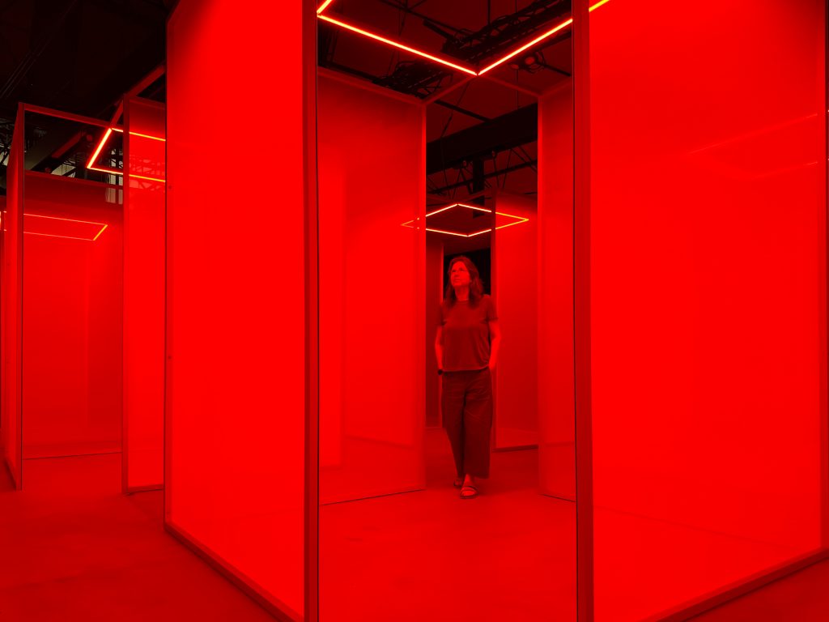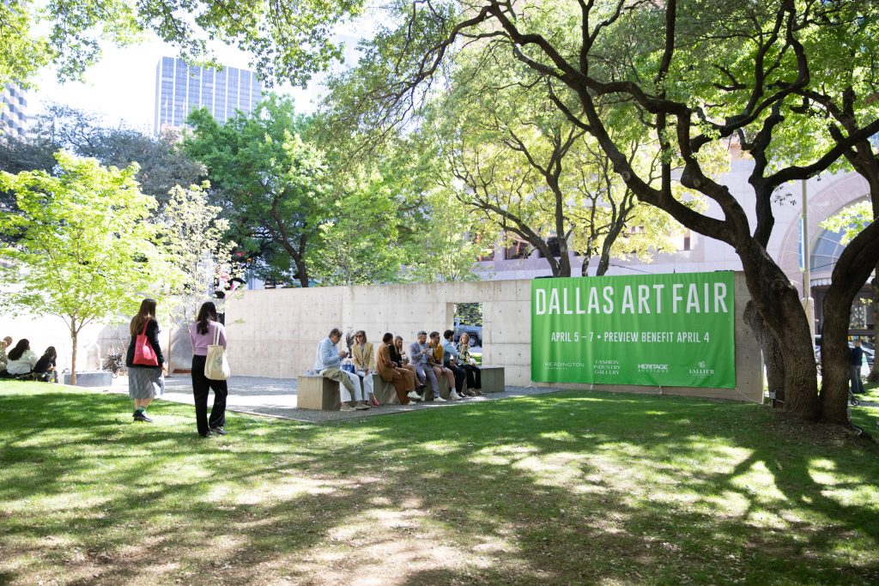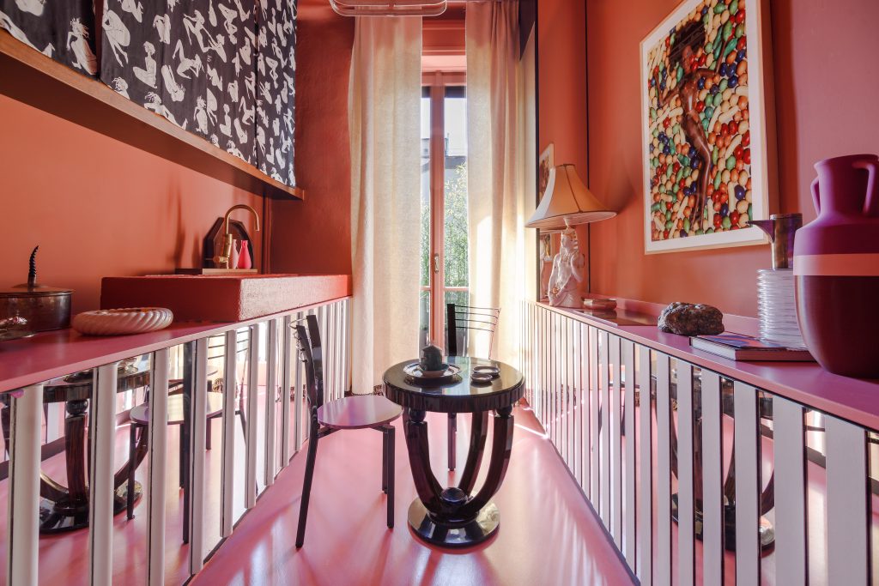Refinery Hotel
A 1920s millinery factory and tea salon is reincarnated as a 12-story hotel

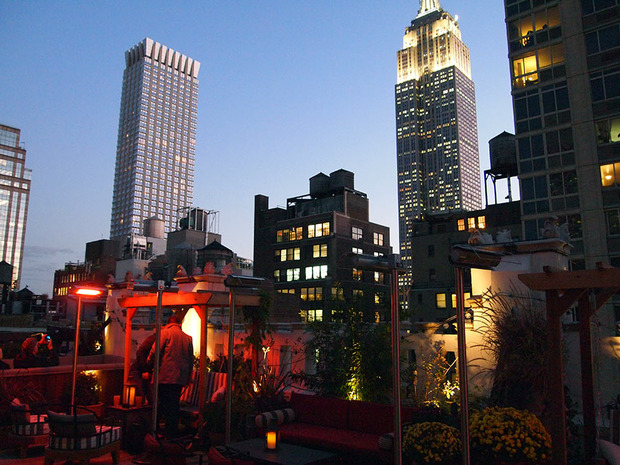
Steps away from Bryant Park in New York’s Garment District is the new Refinery Hotel, which quietly opened its doors this summer. Design firm Stonehill & Taylor, tasked with the hotel’s architectural transformation and interior design, drew from its earlier origins as a hat factory and tea room in the early 1900s.
Taking up only 12 floors yet not lacking any luxury amenities, including a chic rooftop and lobby bars, Refinery joins the growing number of boutique hotels that are trying to offer an alternative, more intimate experience to major chains. It succeeds—which makes sense as Stonehill & Taylor was behind NYC hotels like the NoMad, Ace and Crosby Street Hotels. Christina Zimmer, Stonehill & Taylor principal in charge for this project, gave CH a personal tour of the building, pointing out all of the details that make visiting Refinery Hotel a cozy yet indulgent experience.
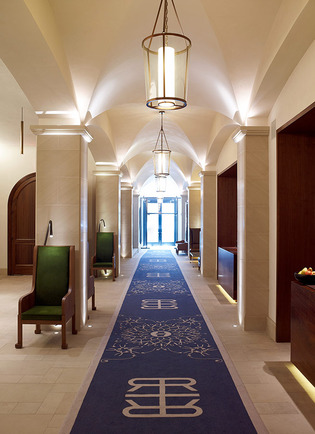
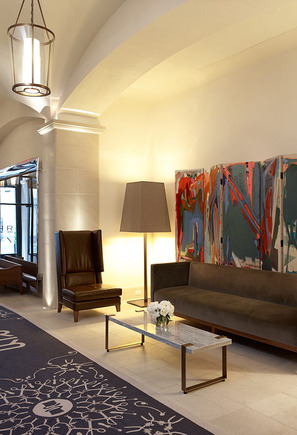
“It’s an ‘adaptive reuse.’ This was originally built as a factory, then used as an office building, and then we converted into a hotel,” says Zimmer. “Everything that you’re seeing was created. So a lot of people walk in here and think perhaps this was [already] here because we really made an effort to work with the existing building. But in fact, the groin vaults, everything, was created from scratch—with the exception of the existing beautiful façade we had on 38th and 39th streets, and the floors and columns.” The result is a modern and crisp aesthetic, with a nod to the past—an overall theme that is echoed throughout the interior design of the building and its guest rooms.
Speaking of the building’s history, Zimmer says, “It was a factory building but it had a tea salon and a restaurant on the ground floor—because you know, Lord and Taylor is just down the street—and the refined people used the public spaces. Then upstairs above, workers toiling away, if you will. We really were intrigued by this whole dichotomy—between the guys working hard upstairs and the ladies who lunch downstairs.” The “refined” aspect is revisited in design of the lobby as well as the lobby bar, named Winnie’s after Winifred T. MacDonald, the woman who ran the tea salon during the Prohibition era.
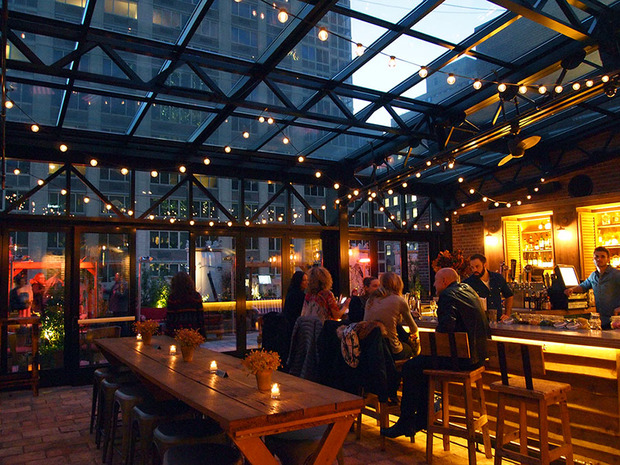
The year-round rooftop bar is the highlight, with a breathtaking view of the Empire State Building—and of the sun setting on the Manhattan skyline. Reclaimed floors, brick walls, wooden beams and comfy furniture come together to create a warm and inviting environment. Pointing out the enclosing glass roof (which is retractable), Zimmer says, “The idea is, this is 12-months-of-the-year use. We don’t want people to just use it in the nicer weather. You would feel very comfortable coming up here in January; I can just envision a fresh snow out on the balcony, just beautiful and cozy.” Stepping outside to the terrace, which has been furnished with porch swings, you can view the building’s original Neo-gothic parapets which have been kept intact during the façade restoration.
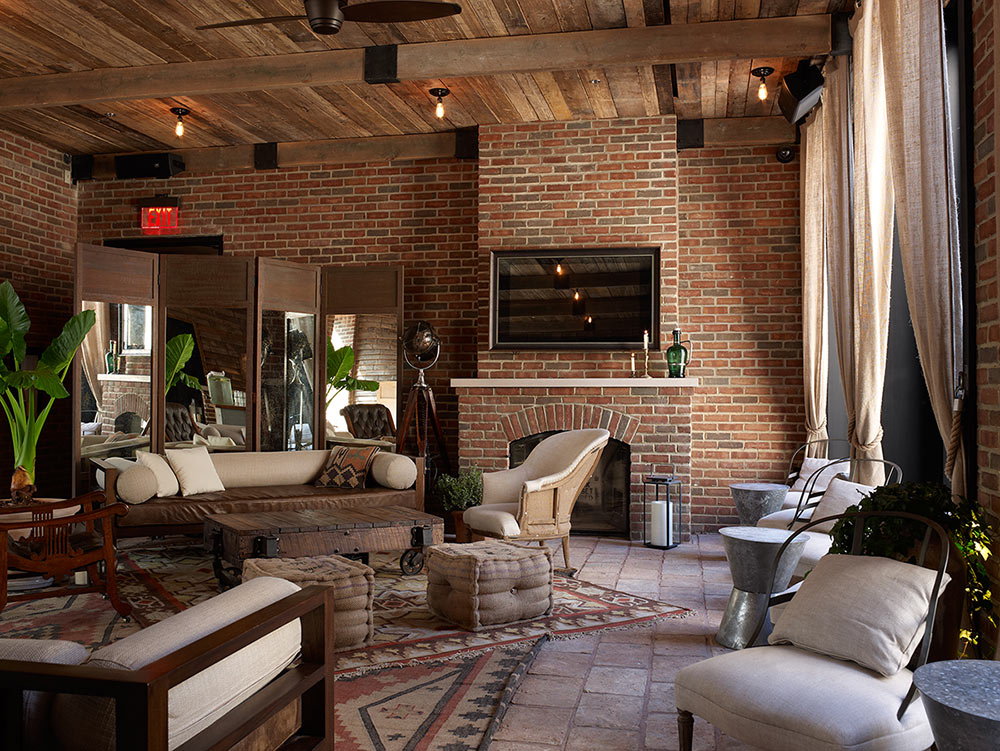
Inside, there is a living room-like space—complete with a working fireplace—with large French doors and Juliet balconies that face a courtyard. “The design is intended to look as though it was always here. This looks like original brick wall, but in fact—everything was created. It was the concept of ‘Put the elements in,’ like this huge, 60-foot operating skylight,” says Zimmer. The result is a cozy rooftop that looks like it’s been around for decades, even if the brick is indeed brand new. One aspect that remains, however, is the wood on the ceilings and walls, which was salvaged from the water tanks that were previously on the roof.
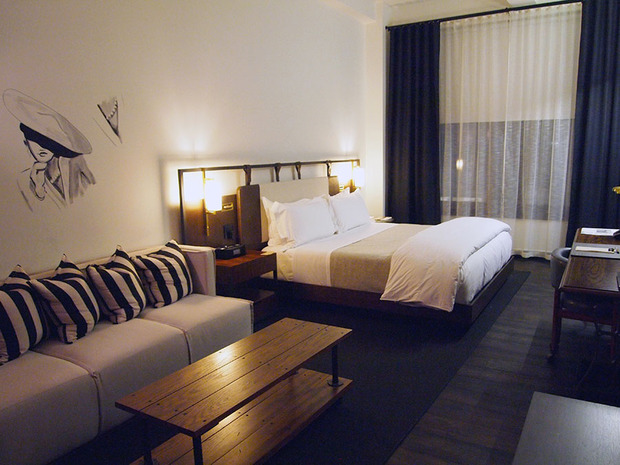
Walking into one of the rooms, the immediate reaction was that the ceilings were incredibly high, and it felt airy and spacious, even if the room was on the more narrow side. “We put in reclaimed hardwood floors, we left the ceilings tall and exposed the sprinkler piping; all these sorts of small details to really make it authentic as opposed to kitschy vintage, perhaps. This is what it is, and we made best use of the elements at hand,” says Zimmer.
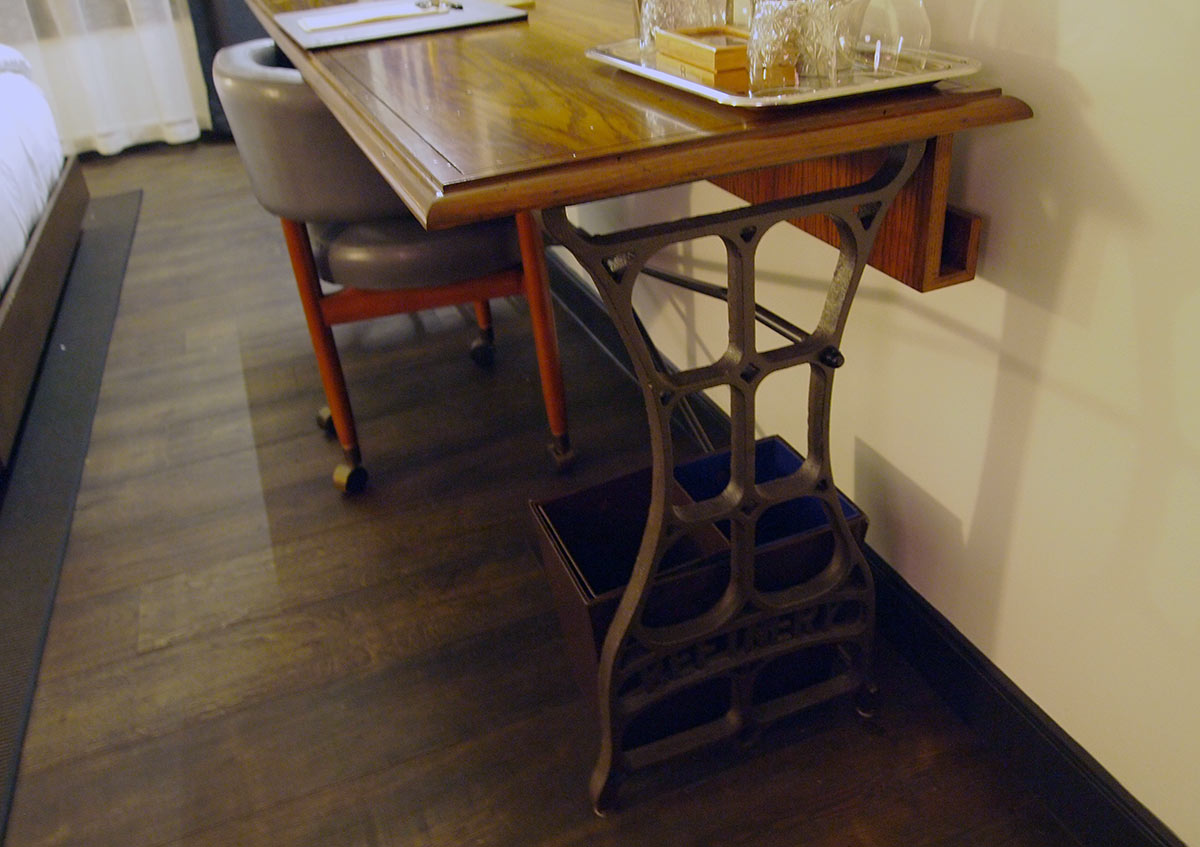
She continues, “The design of the furniture was very much in mind—like the desk, you see, it looks sort of like an old-fashioned Singer sewing machine and we cast the name of the hotel into the leg. Every piece of furniture was custom designed and made. The coffee table is reminiscent of the factory cart.” Even the inside-out overlock seams on the sofa upholstery are a nod to garment-making. Some of the rooms have original artwork directly painted onto the walls, adding a personal touch to the room’s overall intimacy.
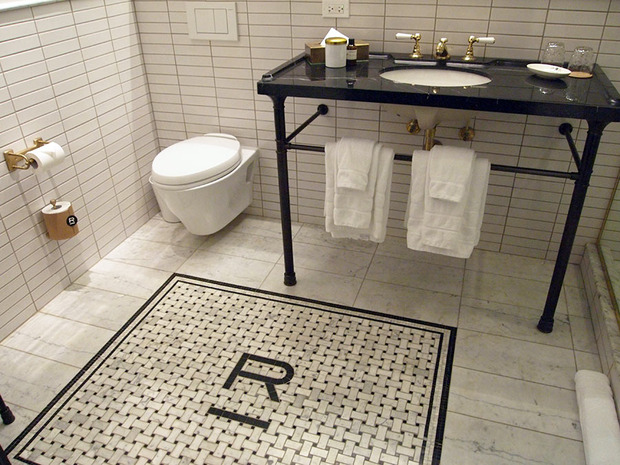
Behind a sliding glass door is the spacious bathroom, which is larger than many standard NYC apartment bathrooms. It’s stocked with Le Labo amenities but there’s still plenty of counter space for your own. The wall-hung toilet creates the illusion that it’s floating, boasting clean lines with the absence of a bulky tank and for bonus eco-friendly points, offers a dual flush.
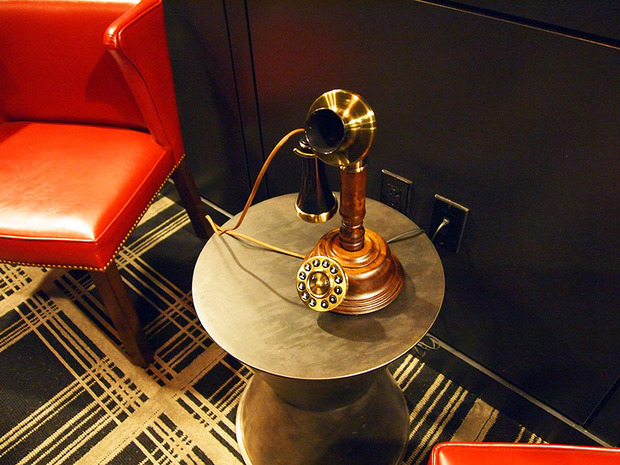
Altogether, the space allows you to have the loft experience that you’ve always wanted in the city, at a more reasonable price. Refinery Hotel is located at 63 West 38th St in Manhattan, New York. Visit their website to book a reservation and learn more about their offerings. The Refinery Rooftop bar is open to the public daily at 5:00 PM.
Images of lobby and rooftop bar at daytime courtesy of Rick Lew, all other photos by Nara Shin



