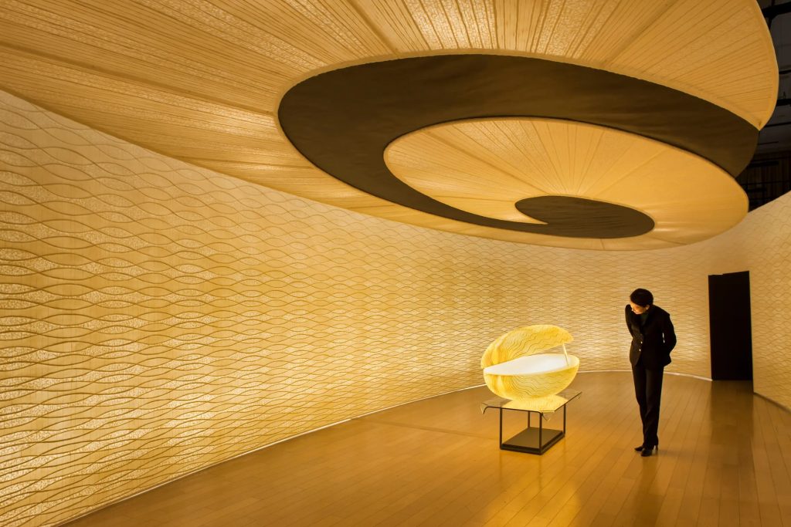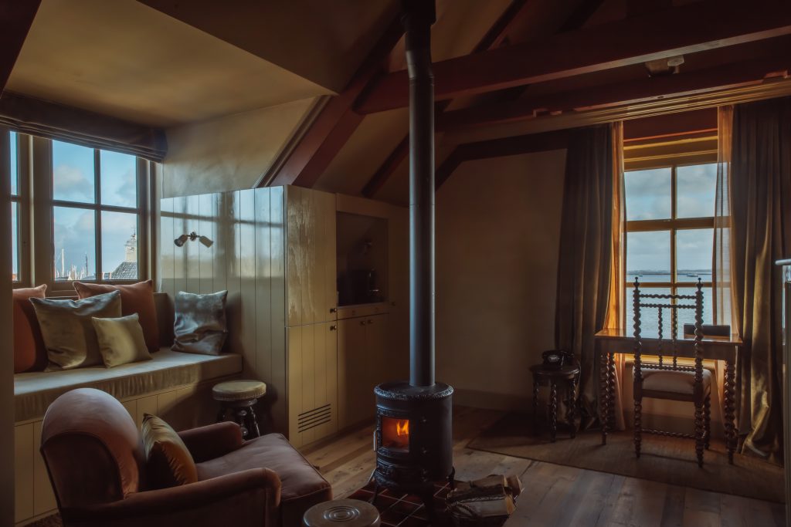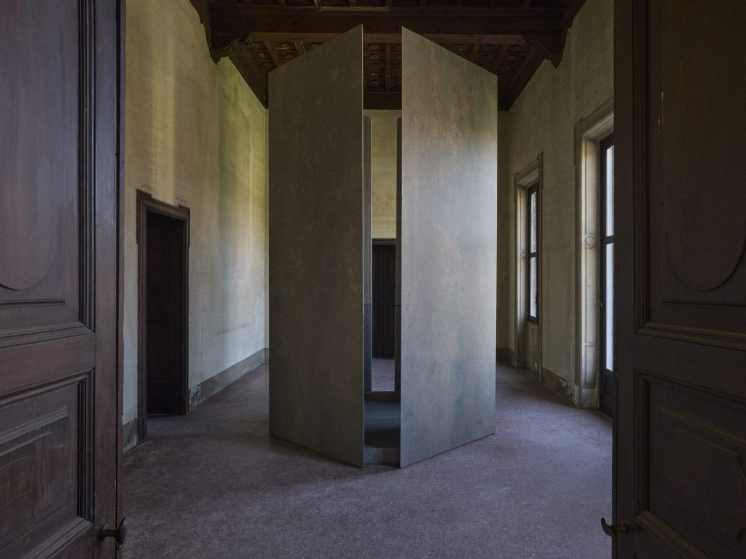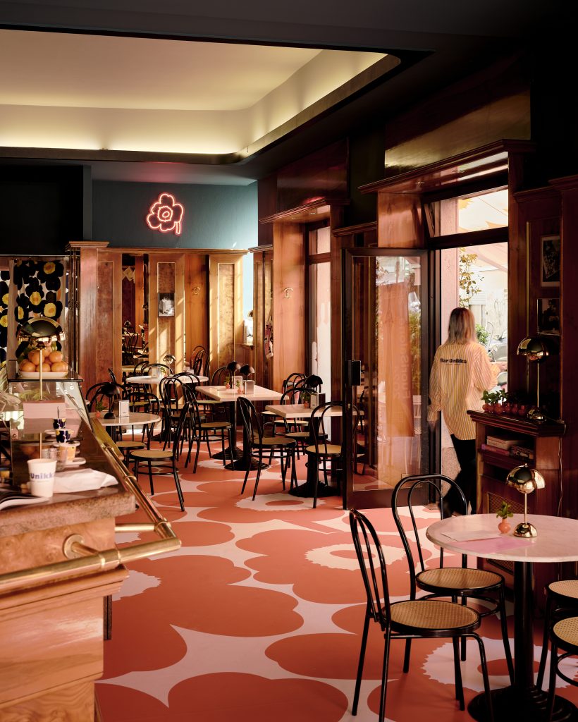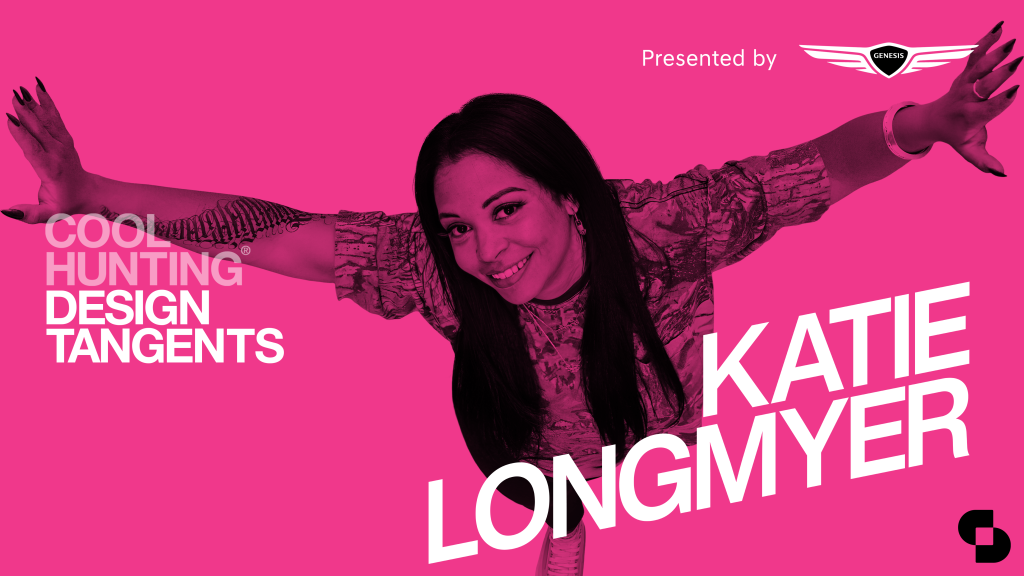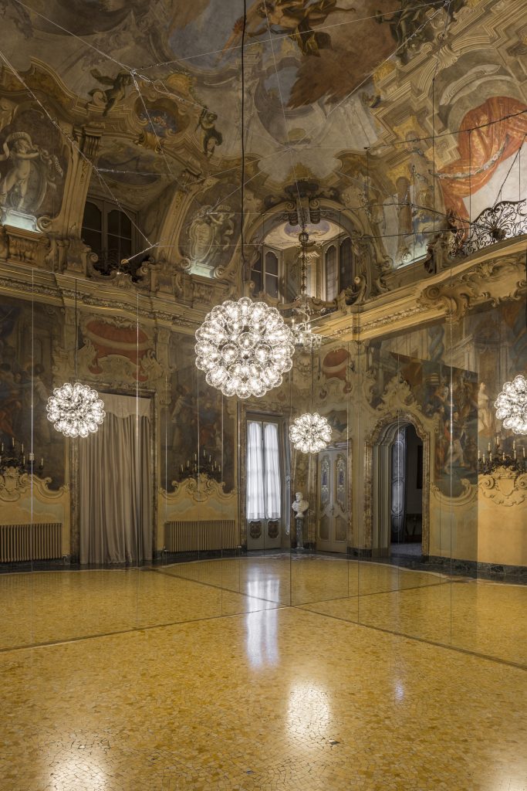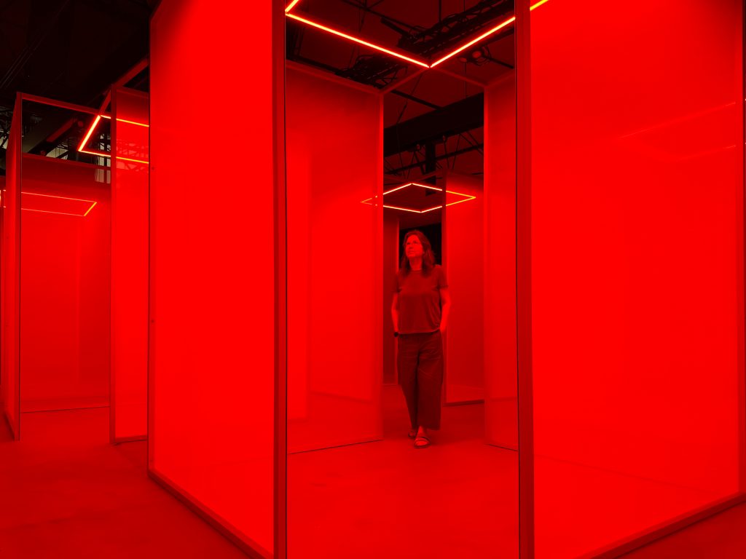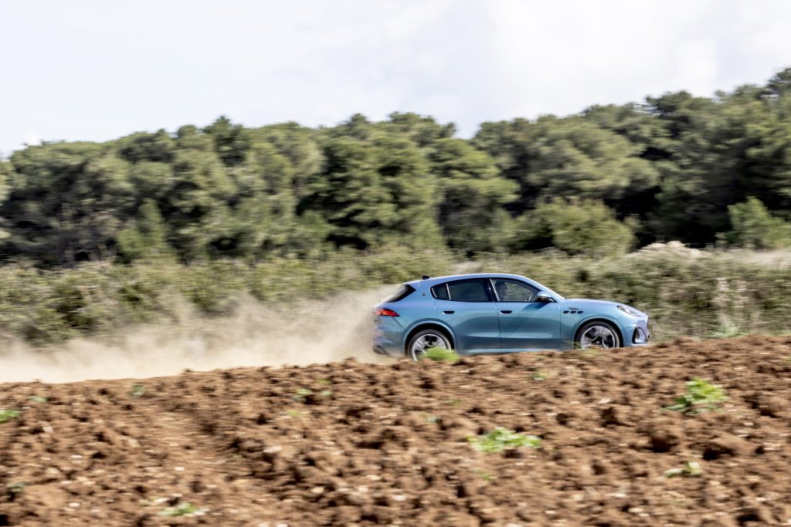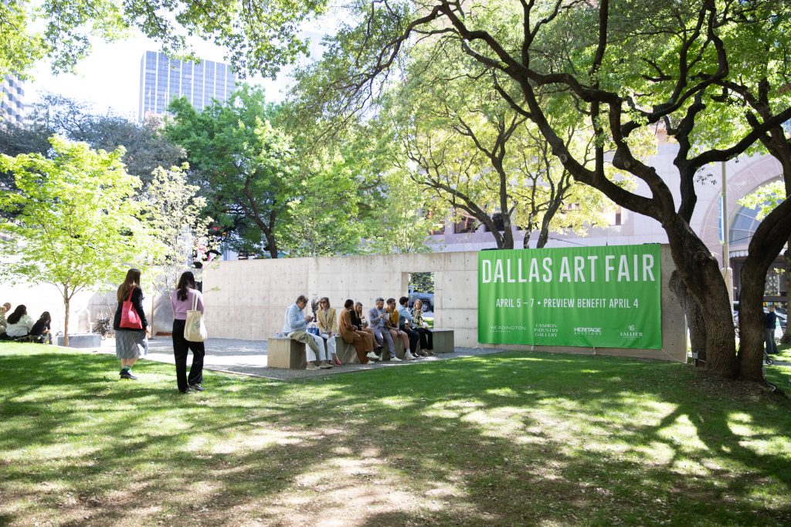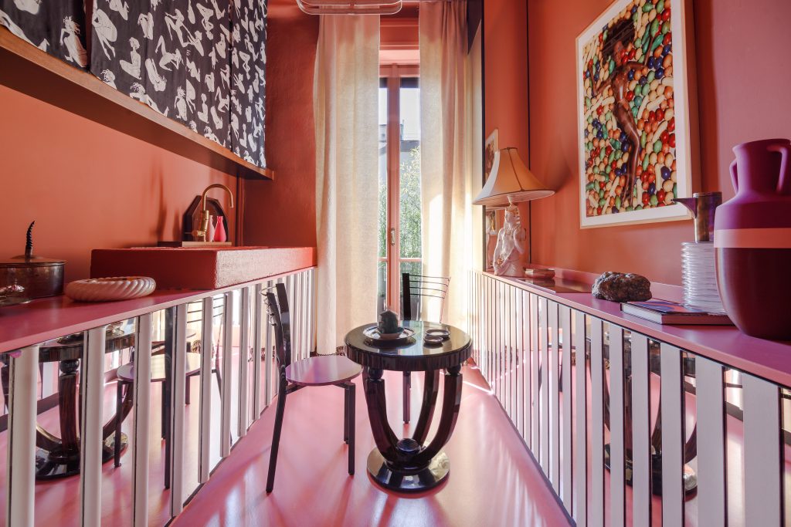Celebrated Architect Carlos Zapata’s Bending, Mixed-Use Building in Quito
An “urban sculpture” that strays from the structure of the capital city’s existing skyline

Architect Carlos Zapata offers an inimitable addition to the skyline of Ecuador’s capital city, Quito. Named Unique, the building (like many of Zapata’s structures, including Ho Chi Minh City’s Bitexco Financial Tower and Singapore’s Sculptura Ardmore) provides much more than mixed-use real estate. Unique features 99 apartments and five commercial units and also acts as an extension of the Andes mountain range in the distance and Parque La Carolina in its shadow. The structure’s natural elements and fluid, bending facade make it an urban sculpture rather than another stale residential development.
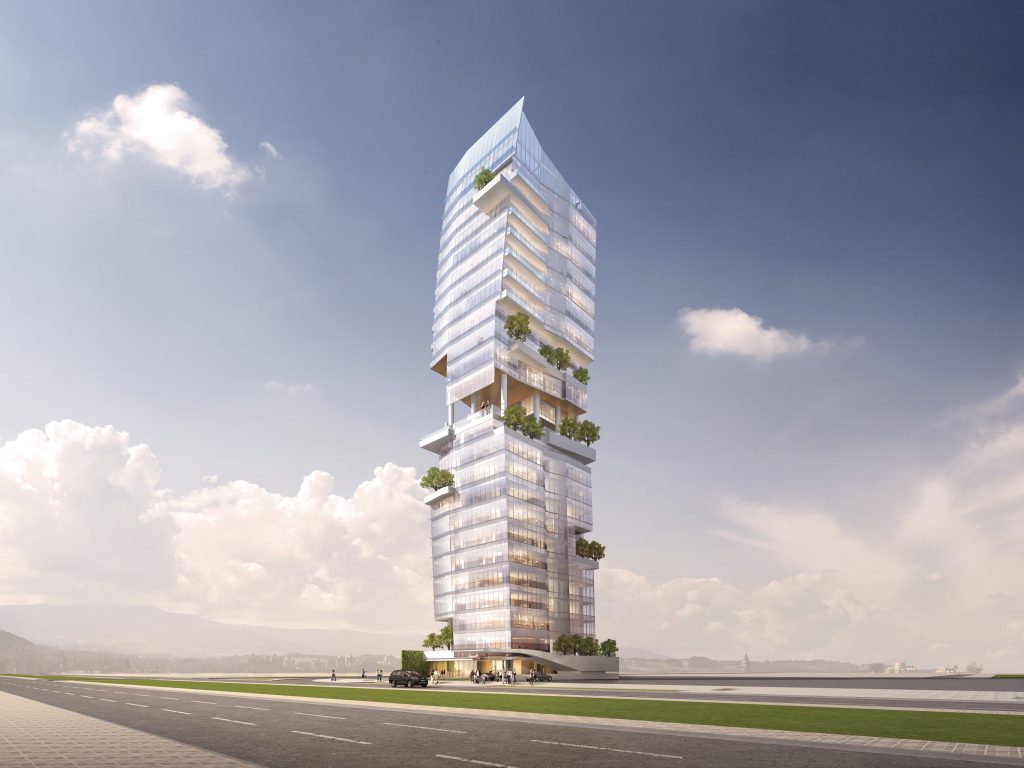
“You can refer to Unique as a type of urban sculpture because its form expands, contracts, bends and breaks—all to create reference to the scale of its surroundings,” Zapata tells CH. “It is also sculptural because it’s organized by a dominant gesture, which is the bending of the form forward and backward.” From all sides, Unique seems to be wriggling upward and this illusion of movement injects the skyline with a sense of life.
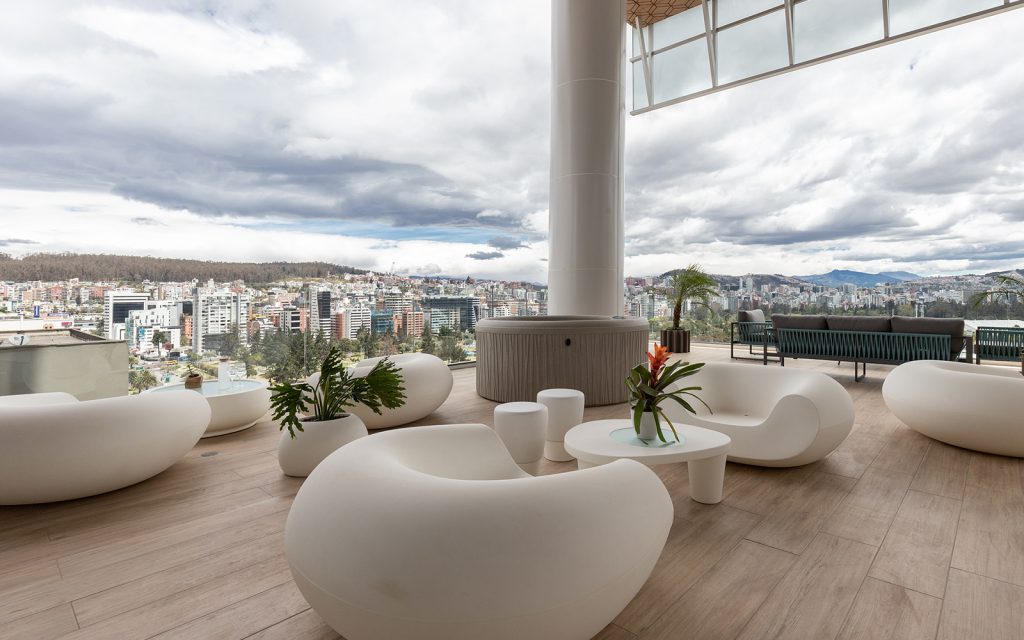
While the 24-story structure does dwarf its neighbors, a three-story, communal open-air space cuts through the building’s middle—offering a direct view of the horizon, the expansive park across the expressway and the city blocks below. Within the glass-edged area, vertical gardens, lounge seating and a pool serve as gathering spots and offer space for activities for both residents and commercial renters. It’s here, Zapata argues, that one sees the city best. Rather than isolate a restaurant or an event space on the rooftop, they chose to interject it into the midsection, where visitors can still connect with the city’s lower-lying skyline.

“The green elements in Unique are fragments of Parque La Carolina seemingly landing on the building, creating a dialog between the two,” Zapata says. The building was always meant to be an extension of nature, no matter how exquisite its finishing touches, he explains. “Unique is a tall building so its gesture is vertical. Its mass bends toward the park as it goes up and then returns to the sky. At the point of inflection, the building is broken in two, relating to the scale of the buildings next to it and providing a beautiful outdoor covered space from which to absorb the city of Quito.”

Unique also serves as the ideal starting point for exploring the city. A soon-to-be-completed subway service will stop just outside the front entrance, and the central business district neighborhood offers a bevy of bars and restaurants, several shopping centers and many of the city’s foremost office complexes. That being said, Unique isn’t far from the older, more traditional parts of town—it’s a 19-minute drive from Unique to the 16th and 17th century colonial town center.

The building may not be far removed from the city’s most historic sites, but it is certainly a departure in both aesthetics and offerings. Built with Quito developers Uribe Schwarzkopf, Unique is Zapata’s first residential project in the Ecuadorian capital. But, Schwarzkopf boasts more than 200 properties within the metropolitan, and they’re a driving force in its overall development. Zapata’s Unique illustrates the agency’s commitment to emphasize the city’s defining natural features.
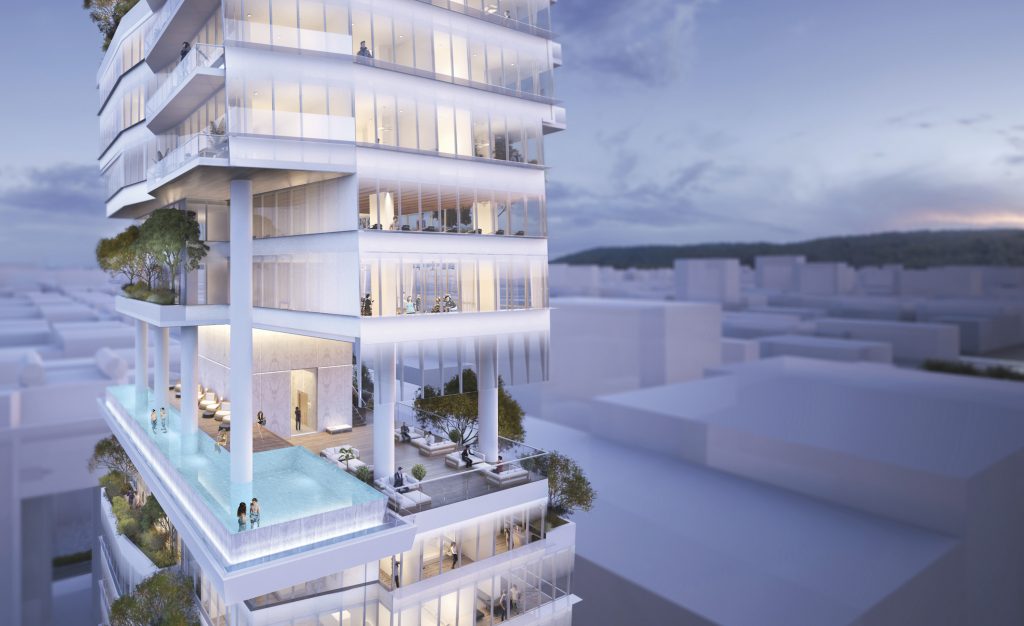
Unique was built with sustainability in mind: both parties followed a local eco-efficiency matrix for determining building materials, construction schedule and systems, and finalizing broader design details. The building will also limit its use of non-renewable resources, favoring energy-saving solutions, the collection and reuse of rainwater, and more.
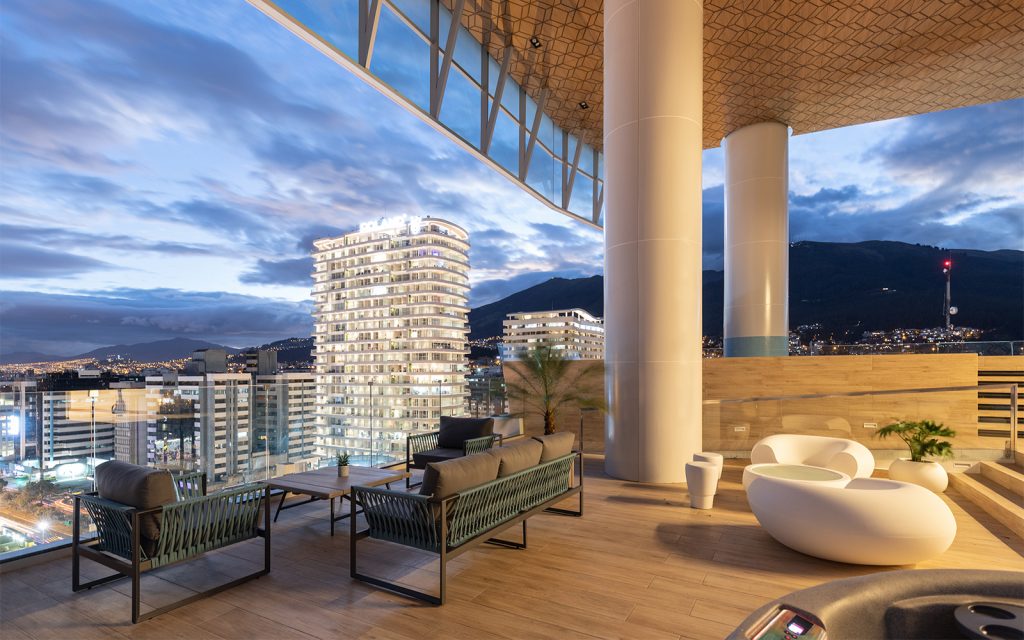
“We were thrilled to bring Carlos Zapata and his renowned studio to Quito,” Tommy Schwarzkopf, founder of Uribe Schwarzkopf, says. “His unique take on building design has added another beautiful landmark to our skyline and has provided our community with a first-class residence in a dynamic neighborhood with close proximity to Parque La Carolina and access to a major metro station. This building will have an enormous impact on the neighborhood and improve the quality of life along the avenue it anchors.”

For residents, the first-class amenities include a pair of pools, a fitness studio with spin classes, a spa and sauna, massage room, the aforementioned outdoor lounge, open-air kitchens and BBQs, game rooms and arcades, an in-house theater, a business center, and a large-scale art installation in the lobby. Uribe Schwarzkopf managed most of the interior buildout, but the final product mirrors Zapata’s foremost efforts: to add value to the lives of residents and the city skylines.
We wanted Unique to break tradition by becoming visually light, so much so that it could break and float
“Unique contributes to the skyline of Quito because of its elegant silhouette,” Zapata says. “Most of Quito’s architecture is grounded and solid. Of course you can see this in the colonial center, but also in many of the buildings of the past few decades. We wanted Unique to break that tradition by becoming visually light, so much so that it could break and float as it creates a beautiful communal space at the break point from which to contemplate the city. The mountains contributed to its main gesture which is a subtle displacement of massing forward and backward, breaking the rigidity of most of Quito’s architecture.”
Renderings courtesy of Carlos Zapata Studio, Images courtesy of Uribe Schwarzkopf



