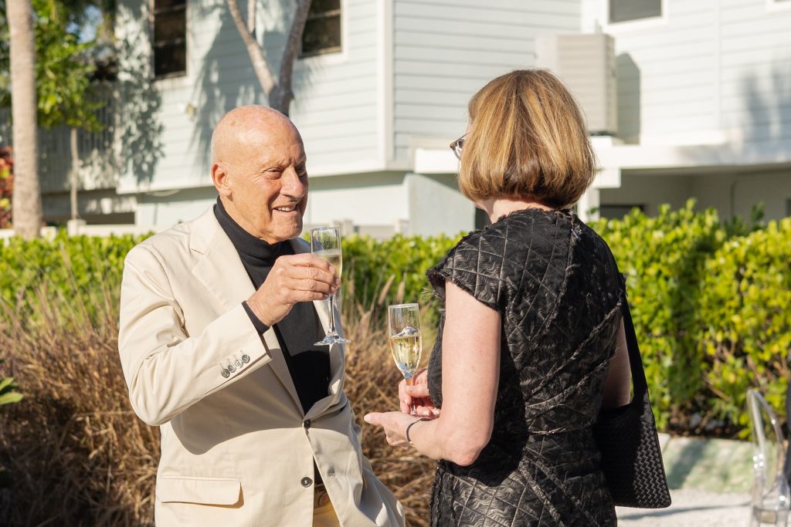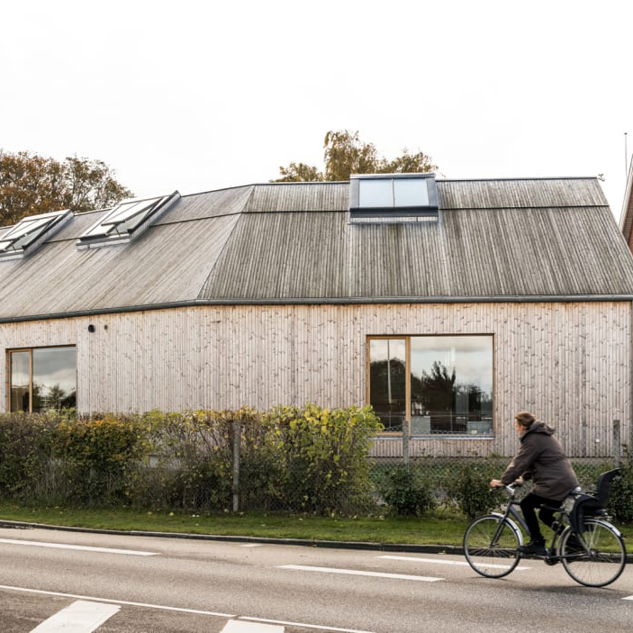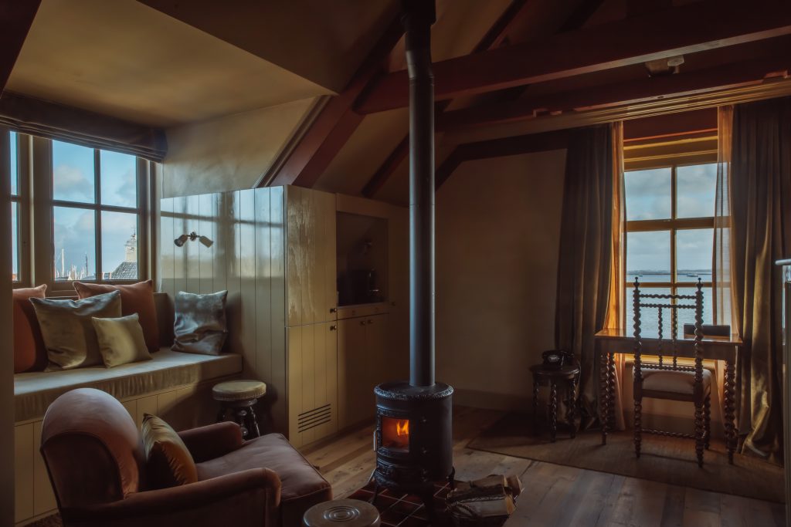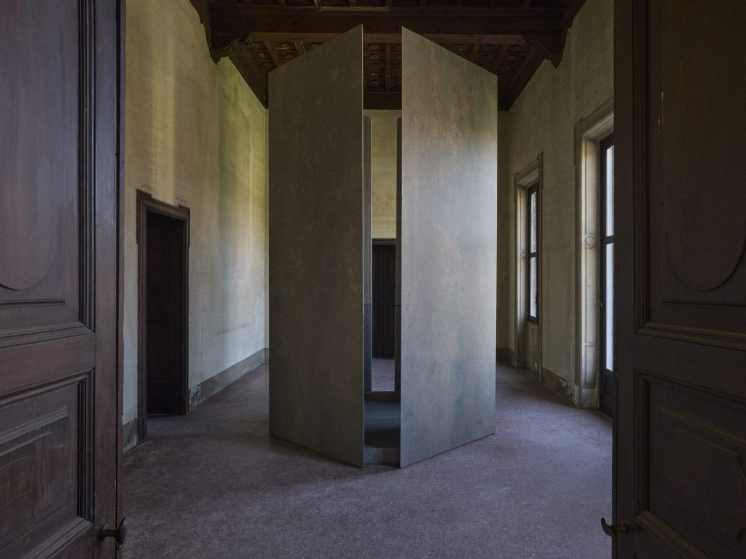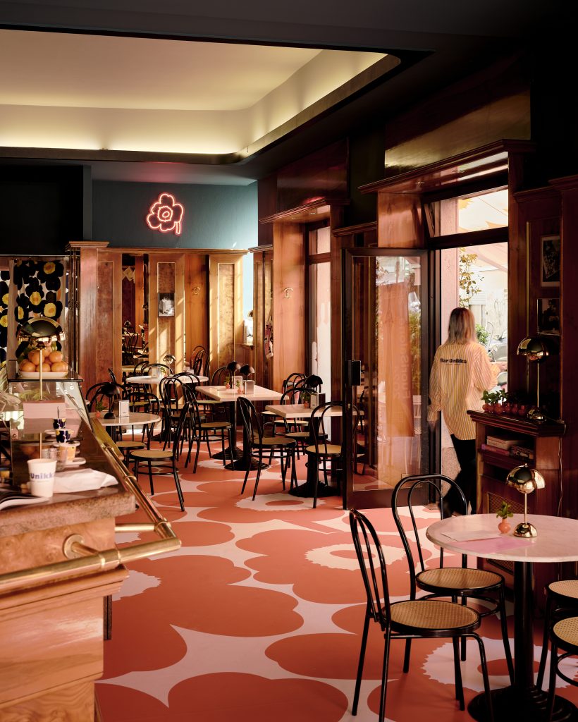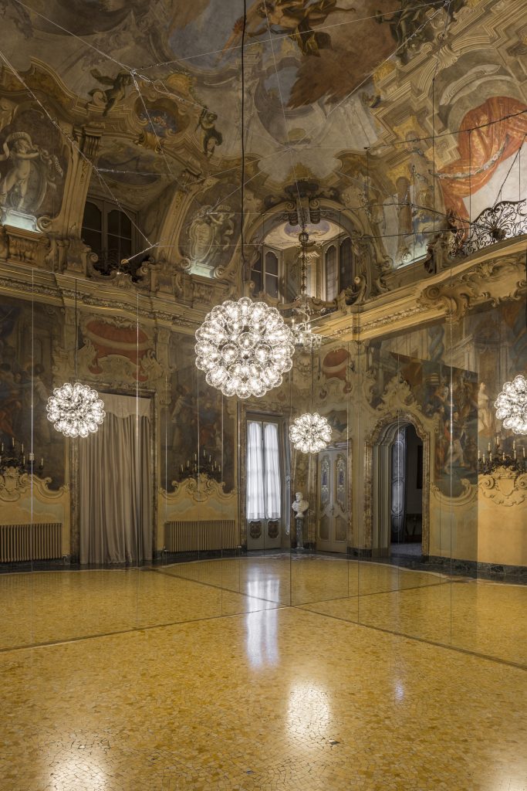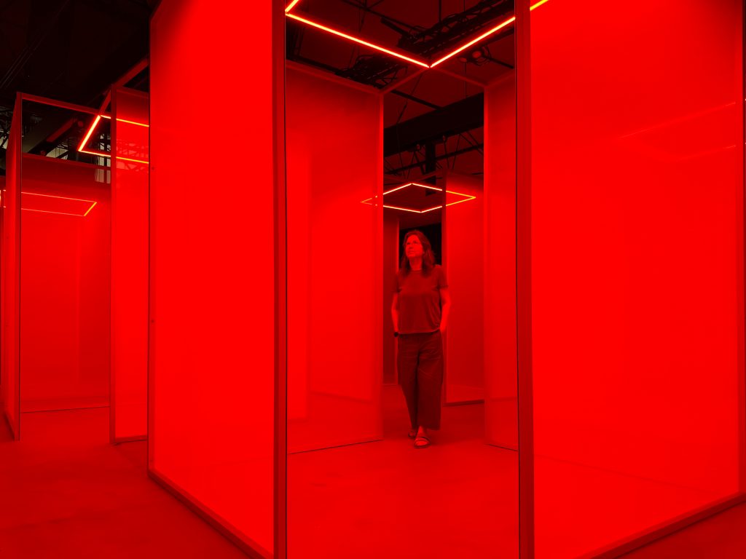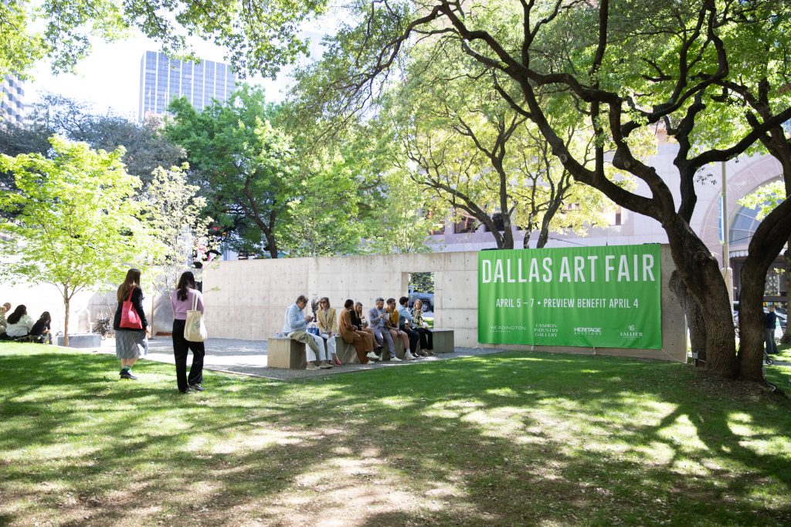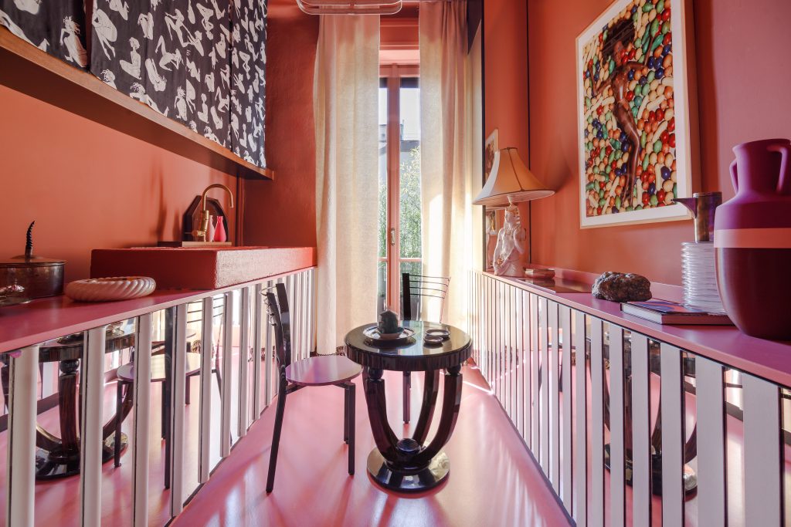Frank Lloyd Wright School of Architecture: Mod.Fab

by Kelsey Keith
Students at the Frank Lloyd Wright School of Architecture in Arizona have developed a new prototype for a desert home, injecting modern day pre-fabricated construction methods into the prairie ethos of the 20th century architect. Though recent Wright obsession has turned its focus to the architect's love life instead of his work (including novels "The Women" and "Loving Frank"), the acolytes at Taliesin West prove that the master's influence is not purely historical.
The Mod.Fab home packs an array of sustainable features into its 600 square-feet. The one bedroom home can be plugged into the utility grid or left as is, relying on low-consumption fixtures, rainwater harvesting, gray water re-use, natural ventilation and solar orientation to reduce energy and water use.
Advising students on the project was Office of Mobile Design principal Jennifer Siegal, one of the leading architects working in the pre-fab realm today (for a stellar example of her work, refer to the Seatrain residence in Los Angeles). Product vendors who donated to the project include Subzero appliances, Toto toilets, Ikea cabinets and DWR furniture.
And as web-savvy young minds, the project group even posted construction updates to the PrairieMod blog.

