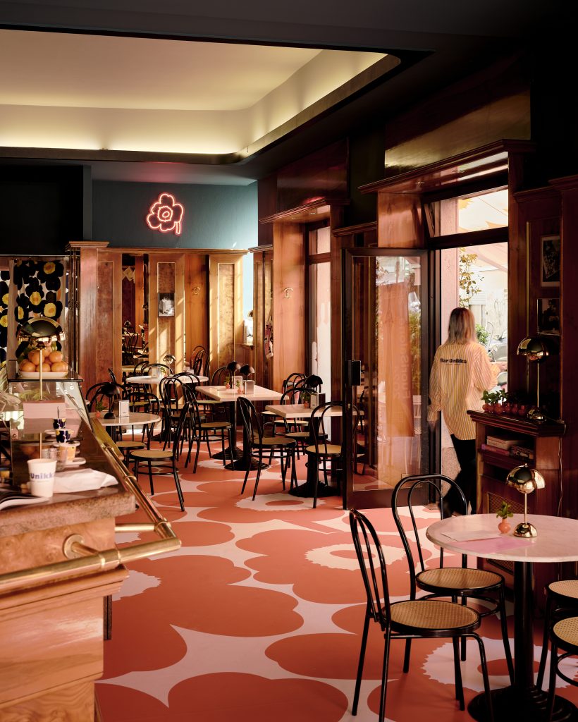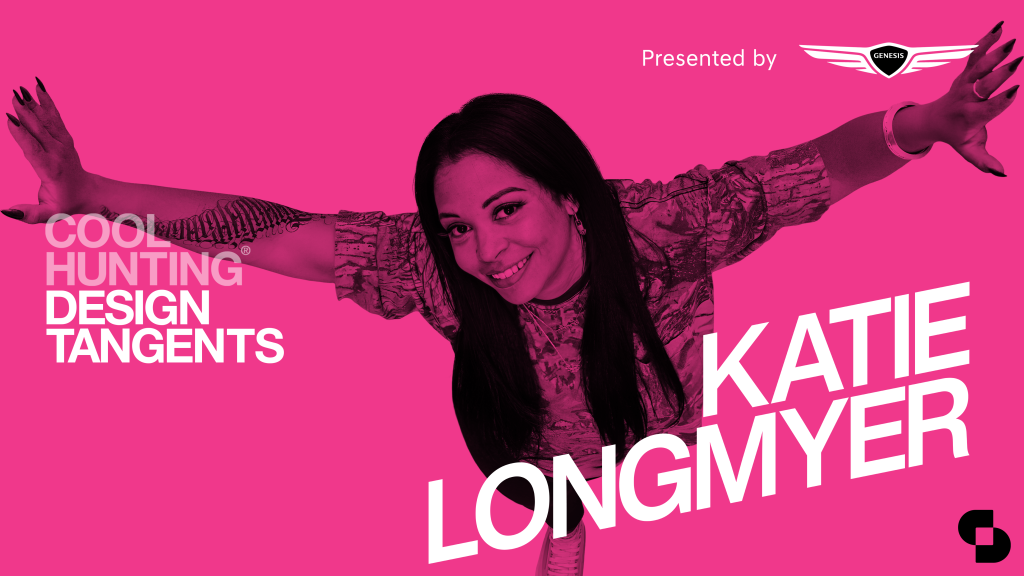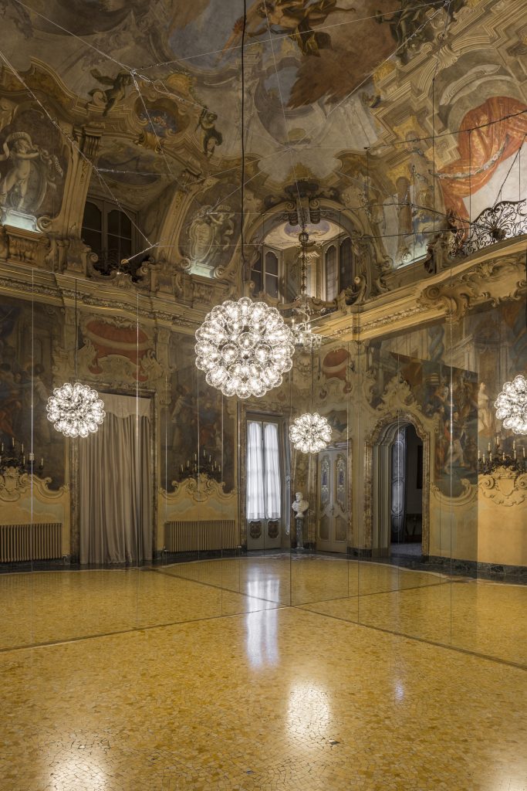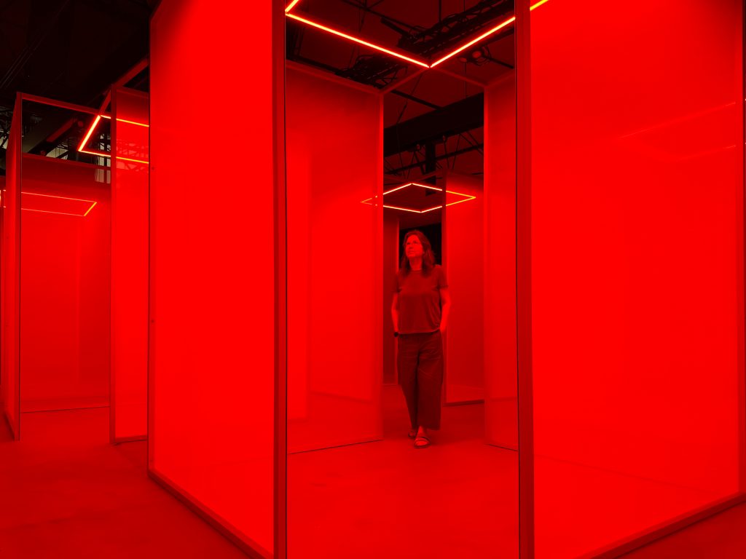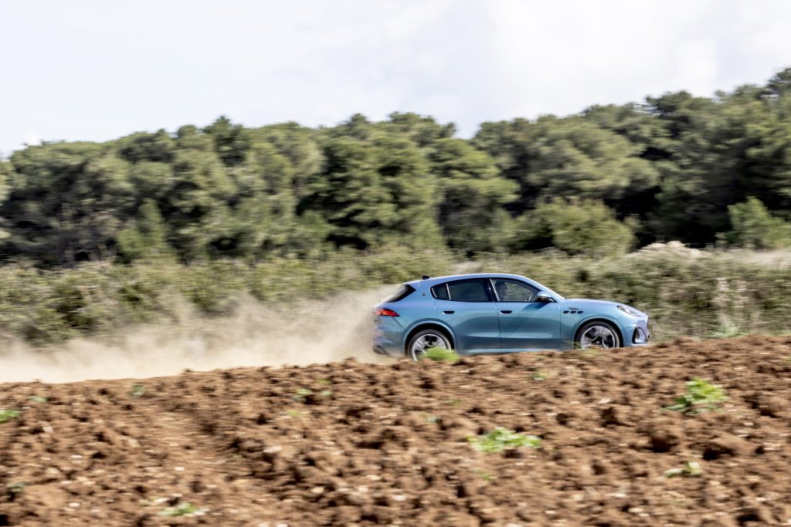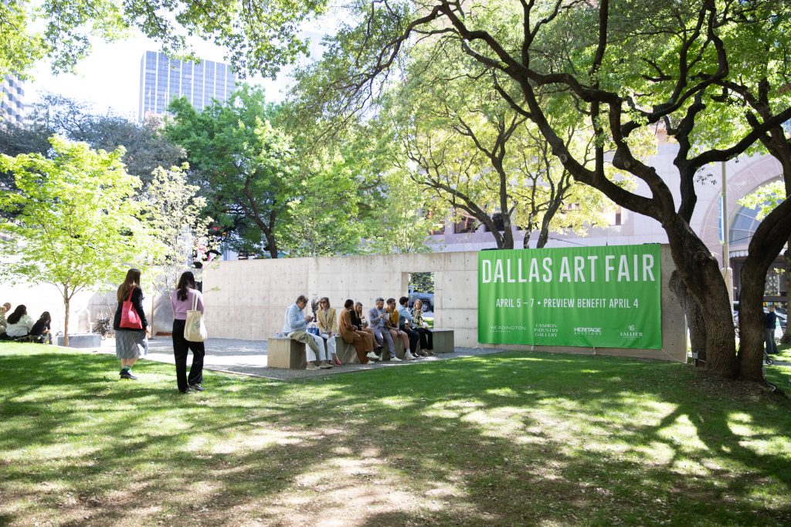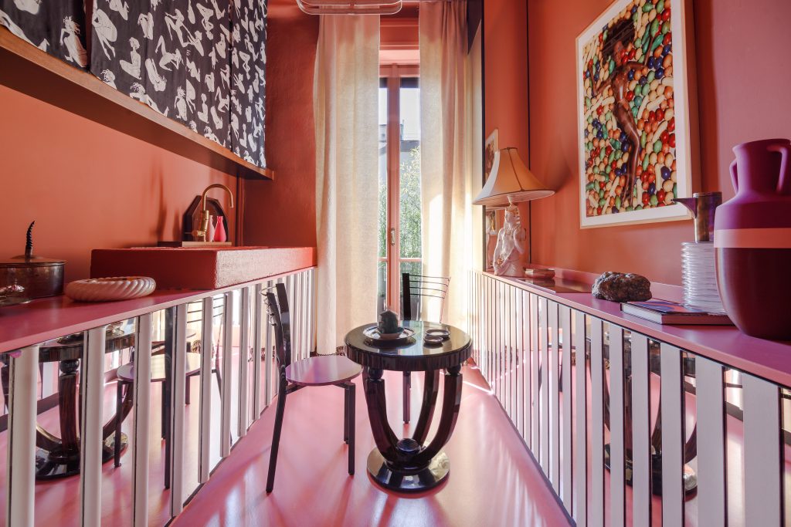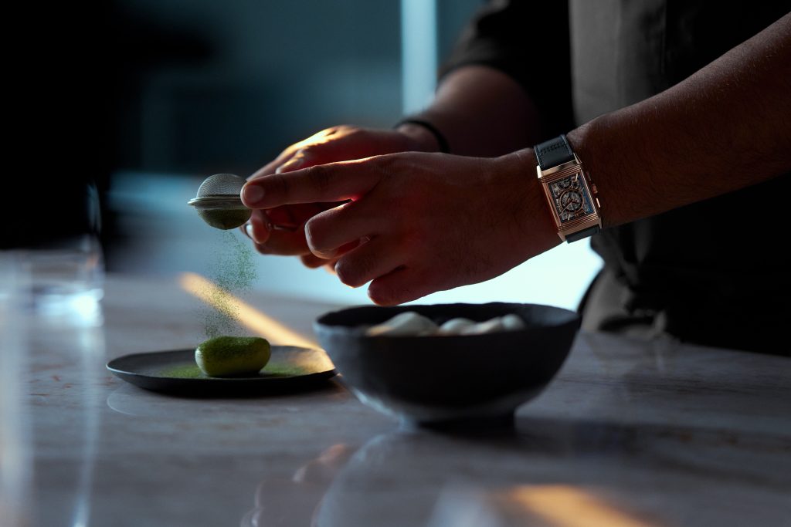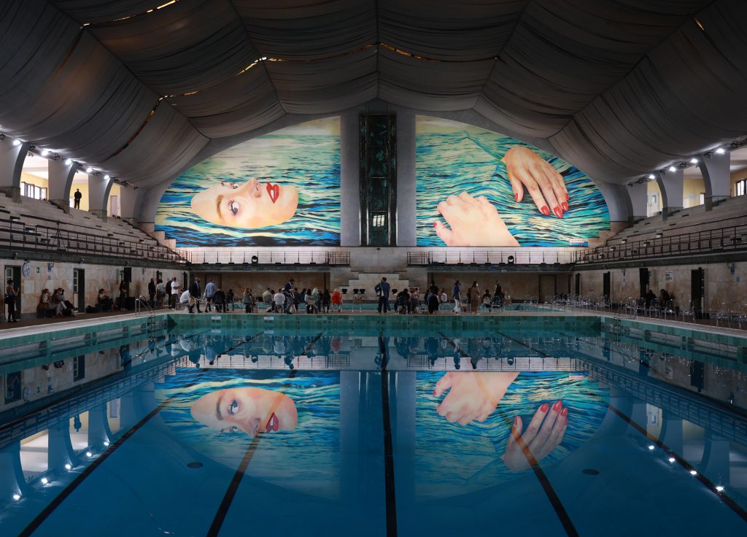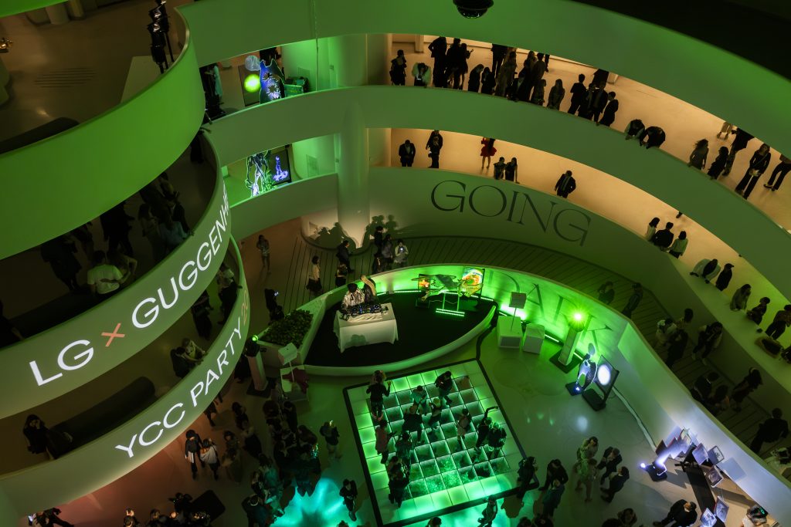Inside Jaguar’s Sustainable New Product Creation Centre
The building stands to be one of the UK’s most green and the crux of the brand’s next steps

Unveiled on 26 September, Jaguar’s new design studio brings its five design teams together in the same place for the first time, and marks a pivotal time for the company. The building facilitates collaboration between the brand’s design and engineering teams in one location, and was designed specifically for the task. Most importantly, the studio allows the creative team to focus on larger issues—given the enormous change in the way people will interact with, own and drive vehicles in the next decades, It will take more than pretty design and great engineering to respond to the challenges at hand, requiring talented people to come together to solve what are perhaps some of the fastest changes the industry has seen in the last 100 years.
By all accounts Jaguar seems very well-positioned to meet that lofty goal in a building kitted out with the flexibility, spaces, tools, light and emotion needed to meet the challenge, because the places we work influence our work. We’ve visited many auto design centers, and what Jaguar has created in Gayden, England is both unique and world-class.

Five years in the making, the building (and its outdoor area) is a true collaboration between Jaguar’s design team and Bennetts Associates architects. We had the chance to speak with Ian Callum (Jaguar’s just-retired long-time Design Director) and Alister Whelan (Creative Director of Interior Design), both of whom were central to the project alongside James Nelmes (Associate Director) and Julian Lipscombe, a partner and director at Bennetts Associates, to hear more about their collaboration.

“We started the journey in 2014, and one of the first things was for the two teams at Jaguar and Bennetts Architecture to learn about what each other does,” Whelan tells us. “It was really important for us to immerse the team in how we design a car. There are various design studios around the world—maybe we kind of do it the same as everyone else—but I think we do it slightly differently.”
We came to the idea that it was actually about this dialogue, this meeting of minds
Nelmes explains, “Our task was to make it feel like a space that belongs to Jaguar, that speaks to Jaguar’s values without perhaps directly representing them—to do that in a kind of subtle way, with a little bit of wit here and there. We came to the idea that it was actually about this dialogue, this meeting of minds. The successes of the project are really in the dialogue, the discussion between ourselves and Jaguar. Rather than the building reflecting anything directly about the brand, it represents the character of Jaguar.”
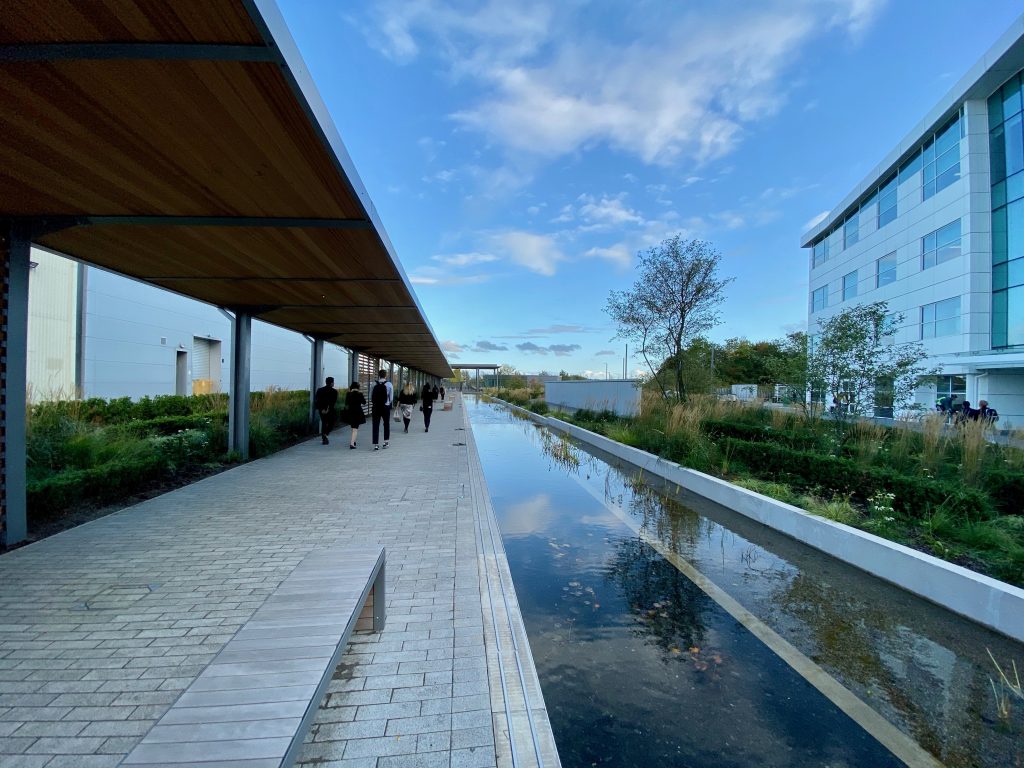
The newest building the substantial 13,000-employee campus houses Jaguar’s design studio, engineering and purchasing teams and is adjacent to the Land Rover design studio and the resources and facilities the two teams share. It’s entered by a long promenade and pool along with a wooden portico, echoing the building’s roof and interior.

The four-million-square-meter advanced product creation center (the largest automotive facility in the UK) relies on its roof-mounted solar panels for 20% of its day-to-day needs and 100% renewable sources for the rest, ranking it in the top 10% of sustainable office buildings in the UK—plus, technology akin to that found on the Eden Project provides abundant natural light alongside its impressive LED lighting. Whelan says, “It’s something that’s going to last Jaguar design another 50 years. We were at almost 50 years in the old place, but this is about inspiring younger generations.”

For the first time in the company’s 84-year history every step of the design process—sketching, clay modeling, digitization, AR and VR, color and materials, technical design and model manufacturing will be done under one roof, emphasizing collaboration and continuity between the 13,000+ designers and engineers. Double the previous space, there’s an open-floor plan with two modeling studios—one for interiors and one for exteriors.

Each studio has five large clay modeling plates with two stations each, accommodating up to 10 models on the floor at the same time. New clay milling machines (3+2 axis Kolb ConceptLine models) provide fast turnaround for the modelers. The plates have integrated floor lifts so the clay models can move up and down, making it easier for the modelers to work and for designers to view the models at various angles. Balconies overlook the studios, allowing the team to see them from a distance and from above.
Whelan explains, “We said, ‘What opportunity does anybody have to design something from scratch that can make people’s lives better?’ We went back to the first principles: it’s about the people, it’s about the models and having room to be around them.”
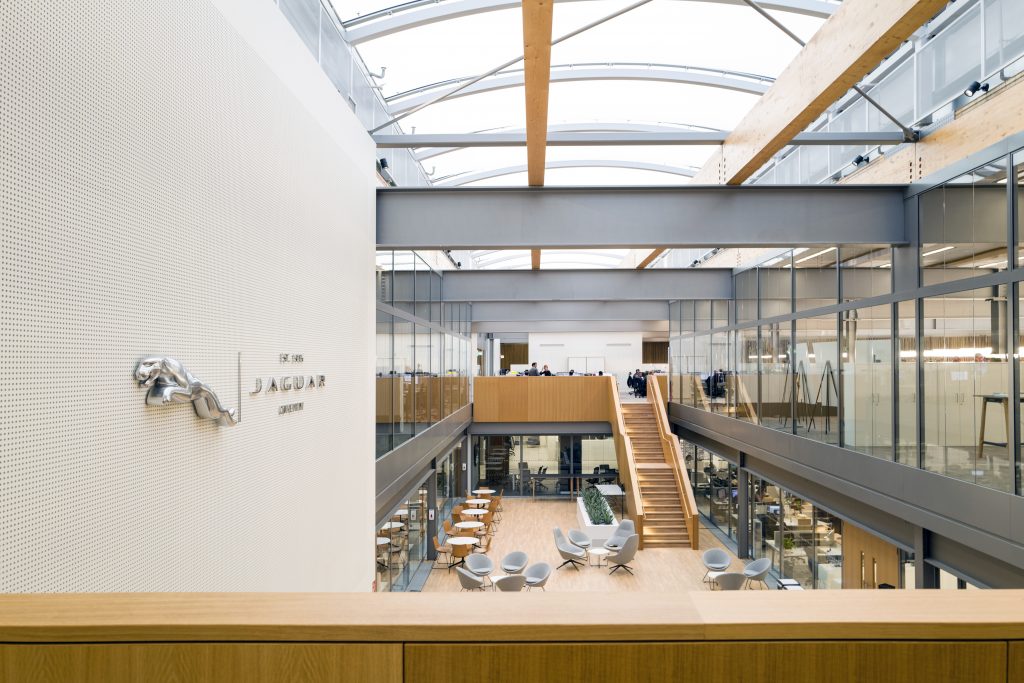
In between the two studios is the lush Heart Space, designed to foster more casual conversations. “The space in the middle is very, very important to us,” Callum says. “Because it’s for socializing, and that’s very important—like it is in any business these days.” He noted how the previous separate studio spaces lacked this kind of space, and how critical it has become for the employees.
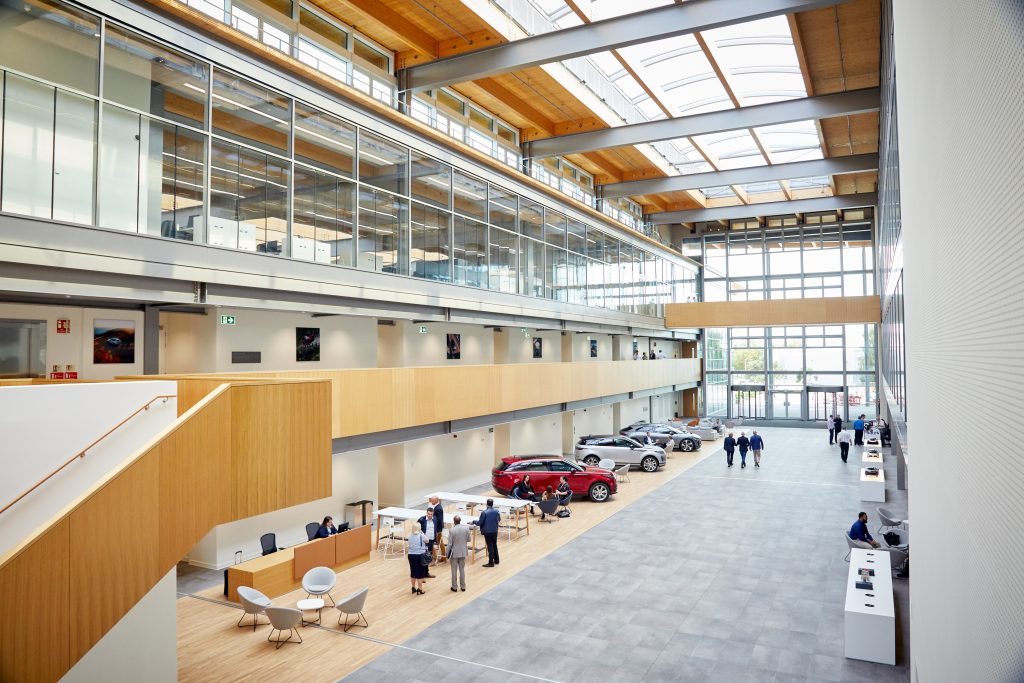
For Whelan, the vast center has been perfected. “From my heart, there is nothing in this studio that we felt was missing from the original brief. We genuinely got what we wanted. We got the Heart Space, we got the two big studios, an amazing garden. We feel incredibly inspired, motivated and grateful.” Whelan also references energy—and a tension between the creative and the technical. The open space with lots of wood fuels creativity, and not just for the design team, but for the engineers and other employees in the building too. All are provided an environment designed for innovation and inspiration.

The interior and exterior modeling studios anchor the creative space, with the brand’s future models at the center of it all. This new hub reorganizes the priority list to better account for the people behind each step of the design process—how they perform their work and how they collaborate. “We wanted to develop an atmosphere here, one which was actually quite worldly. We have these human skills so it’s important that we maintain that,” Callum notes. “We were so fragmented before. Getting people in one place was the mindset.”

While the space offers plenty of options for teams to meet up and collaborate, Nelmes explains that it was crucial to have smaller, tucked away areas too. “It still has space to withdraw,” he says. “It has softer materials. It uses timber. It has character.” Design Director Julian Thomson shows us one of these spaces kitted out with a power wall for full scale render viewing.

“It’s a unique workplace,” Lipscombe adds. “While there are many design studios around the world, we’d never designed one before. One of the central dichotomies was a process (which is at an industrial scale) with spatial requirements to suit, but also a desire for warmth and intimacy and a sort of domesticity as well. It’s a space that performs at a very high level, but we also think it looks pretty good and speaks to the Jaguar values in an elegant, refined and timeless way.”
This timelessness is linked to the building’s ability to be expanded and tweaked—something the team made sure was possible. Lipscombe continues, “It’s a building that can grow with Jaguar. It’s not something which so tightly prescribes an identity at day one, but it can evolve as the company naturally evolves.”
Images courtesy of Jaguar Land Rover


